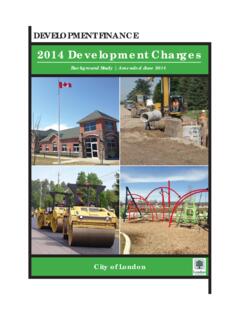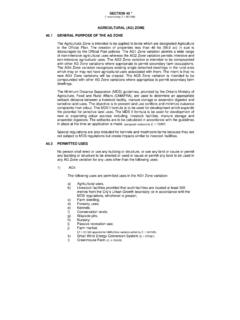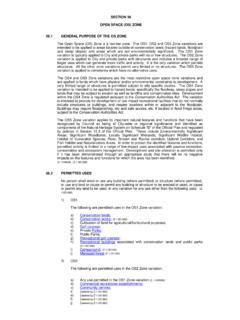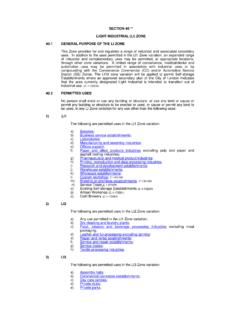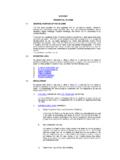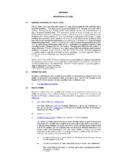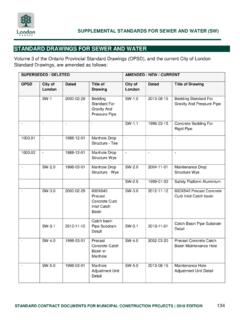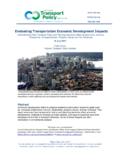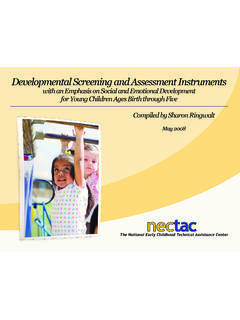Transcription of SECTION 4 GENERAL PROVISIONS 4.0 …
1 SECTION 4 GENERAL PROVISIONS APPLICATION OF GENERAL PROVISIONS No person shall erect or use any building or structure or use any land, or cause or permit any building or structure to be erected or used or cause or permit any land to be used in any zone within the City of London for lands affected by this By-Law except in conformity with the regulations specified by the applicable GENERAL PROVISIONS set out in all subsections of SECTION 4. ( ) ACCESSORY USES 1) ACCESSORY USES PERMITTED IN ALL ZONES Where this By-Law permits a lot to be used or a building or structure to be erected or used for a purpose, that purpose shall include any building, structure or use accessory thereto, except that no home occupation, open storage or accessory dwelling unit shall be permitted in any zone other than a zone in which such a use is specifically listed as a permitted use.
2 No accessory building, structure or use in an agricultural zone or a residential zone shall be used for human habitation, except where a dwelling unit is permitted as an accessory use or where the zone permits a bed and breakfast establishment, secondary farm dwelling, temporary garden suite or hotel. ( ) 2) LOT COVERAGE The total lot coverage of all accessory buildings or structures on a lot shall not exceed 10 percent (10%) of the lot area of the said lot. In agricultural zones the size of accessory buildings is limited to 25% of the size of the main farm dwelling excluding main farm buildings such as barns, greenhouses, stables and driving sheds.
3 The percent coverage's of accessory buildings and structures are included in the percentage total coverage permitted on a lot. ( ) 3) HEIGHT RESTRICTIONS Notwithstanding the definition of height, the height of an accessory building shall be measured from the average finished grade to the upper most point of the building or structure and shall not exceed the following overall height : ( ) a) all Residential Zones, metres ( feet) except as provided in (b) where the height may be increased to metres ( feet); ( ) b) all Commercial, Agricultural and Institutional Zones, metres ( feet).
4 (Z-1-051390) c) all other zones, metres ( feet). 4) LOT REQUIREMENTS OR LOCATION Accessory buildings or structures are permitted in the following locations: ( ) a) no accessory building or structure shall be permitted within a required front yard or the exterior side yard; ( ) b) when such accessory building or structure is located in an interior side yard or a rear yard, it shall be no closer than metres ( feet) to the side lot line and rear lot line. Where the height exceeds metres ( feet) but in no case more than 6 metres ( feet), the side and rear lot line setback shall be increased by the difference in the height above metres ( feet); ( ) c) when such accessory building or structure is within a non-residential zone and is located in an interior side yard or a rear yard, it shall be no closer than metres ( feet) to the side lot line and rear lot line.
5 Where such an accessory building or structure abuts a residential zone, the setback requirement shall be equal to one-half of the overall height of the structure but in no case less than metres ( feet) to the side lot line and rear lot line; ( ) d) when such accessory building or structure is wholly or partly located in an exterior side yard, or a rear yard abutting a street, the minimum setback shall not be less than the required front yard setback fo r the zone in which the lot is located; ( ) e) when such an accessory building or structure is less than 10 square metres (108 square feet) no yard setbacks shall be required provided the building or structure is located entirely in the rear yard, except as provided in (d); ( ) f) when the accessory building or structure is a gatehouse, it may locate in the front yard or the exterior side yard in an industrial zone; g) when the accessory building or structure is a satellite dish, it shall be restricted to interior side yards or rear yards.
6 H) swimming pools shall comply with the PROVISIONS of Subsection (Swimming Pools) of this By-Law; i) air conditioning units and heat pumps shall comply with the PROVISIONS of Subsection . (Yard Encroachments Permitted) 5) PARKING STRUCTURES Within this By-Law, a parking structure will be considered an accessory use but will not be subject to the GENERAL PROVISIONS subsections (2), (3) or (4), but rather, subject to the building regulations of the zone in which it is located. 6) Minor Motor Vehicle Service and Repair is permitted as an accessory and incidental residential use in all residential zones that permit single, duplex, semi-detached, duplex, triplex, fourplex or converted dwellings excluding uses ancillary to an existing agricultural use, if all of the following conditions are met: 1.
7 The vehicle being serviced or repaired must have a current valid ownership permit issued to an occupant or a spouse, child or sibling of an occupant currently residing in the dwelling. 2. The minor motor vehicle service repair shall be conducted between the hours of 8:00 am to 8:00 pm. 3. No more than one vehicle may be serviced or repaired at the same time. 4. Minor motor vehicle service repair shall not occur for more than 6 consecutive calendar days. 5. Motor vehicle painting, except for minor touch-ups, is prohibited at all times.
8 6. Minor motor vehicle service repair as a commercial use is prohibited at all times. ( ) ACCESS REGULATIONS No person shall hereafter erect any main building or structure on any lot in any zone unless such lot or an abutting lot held under the same ownership abuts an improved street or is a lot on a registered plan of subdivision. In the case of a parcel of land for which a Development Agreement, Subdivision Agreement and/or a Site Plan or any one of them has been approved and registered against title pursuant to SECTION 41 or SECTION 50 of the Planning Act, 1990, c.
9 , as amended from time to time, then the single parcel of land to which the Development Agreement and/or plan applies shall be deemed to be the lot for application of this SECTION , notwithstanding that part of the parcel may be in separate ownership; does not otherwise satisfy the definition of lot; or does not abut an improved street. ( ) ( File # R910387 - Appeal #9006-2 June 4, 1993) BONUS ZONES 1) HERITAGE BUILDING DESIGNATION BONUS - FLOOR AREA AND DWELLING UNIT DENSITY BONUS: For buildings and/or structures designated as historically significant by the City of London, under the Ontario Heritage Act, in consideration for their designation, the following regulations shall apply for: Non Residential Uses.
10 A) a 25 percent (25%) increase in the gross floor area of the existing building and/or a 25 percent (25%) decrease in the required minimum parking for a permitted use on the lot or; Residential Uses: b) for every 15 square metres of existing gross building floor area of a designated building, 1 additional dwelling unit shall be permitted for a permitted use on the lot to a maximum increase of 25% of the dwelling units permitted in the zone. The increase in gross floor area and/or dwelling units shall be permitted in accordance with the regulations of the applicable zone.
