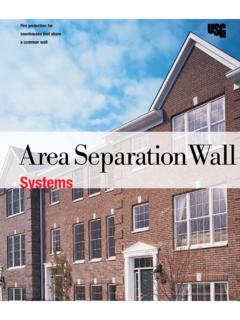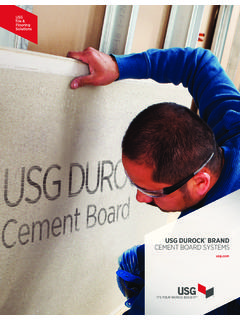Transcription of SET YOUR DESIGN APART. Drywall Suspension System
1 SET your DESIGN apart . Drywall Suspension SystemUSG Interior Panel & Finishing SolutionsONE System , ENDLESS POSSIBILITIESD rywall ceilings take a dramatic new shape with the USG Drywall Suspension System . This advanced System is pre-engineered to simplify planning and construction, ensuring that your DESIGN looks as good in real life as in your original concept. Offices Lobbies Conference Rooms Schools Retail Hospitality EntertainmentUSG Drywall Suspension System1 USG Drywall Suspension SystemThe USG Drywall Suspension System is specifically designed to construct curved, domed, and conventional flat Drywall and plaster ceilings. The System assembles quickly and easily for faster installation as compared to traditional framing. System accessories and integrated straight and curved components offer easy transitions to vertical, horizontal or curved surfaces.
2 Plus, the USG Drywall Suspension System has a lifetime limited warranty when used with USG Sheetrock brand gypsum GUIDEPageIntroduction2 System Overview System BenefitsComponents4 System Components Component Hole Punching System AccessoriesSystem Applications10 Flat Drywall Ceilings USG Sheetrock Brand Panels InformationTransitions Boxed Soffits Curved Soffits Corridors Fascias VaultsVaults and Valleys Domes Utility and Light Fixture Interfaces Fire-Rated Assemblies Information Exterior Application Information Seismic InformationApplication Guide Specifications45 Flat Drywall Ceilings Domes Curved Drywall CeilingsFor More InformationTechnical Service 800 USG Drywall Suspension SystemFlat Ceilings The USG Drywall Suspension System is engineered to replace traditional framing such as steel studs or cold-rolled channel and Drywall furring channel for gypsum board ceiling installations.
3 Main tees and cross tees snap together, which reduces wire ties. The System is suspended with 12-gauge hanger wire, which is easier to work with as compared to the 9-gauge required with cold-rolled channels. Corridor Ceilings The USG Drywall Suspension System Wall-to-Wall is specifically designed for corridors and small rooms with crowded plenum spaces or with tight clearance to the deck above. The System can span up to 8' with no hanger wires or other intermediate Ceilings The USG Drywall Suspension System is an excellent choice for curved ceilings with serpentine shapes, vaults or valleys. All components are custom bent at the factory, which results in precise, consistent curves and eliminates field bending. The System supports gypsum board and plaster, offering the ultimate in DESIGN The USG Drywall Suspension System can be used to easily frame domes. Once the dome is designed, USG will engineer the framing System and custom bend all of the components at the factory.
4 The pieces are then supplied as an easy-to-install kit that eliminates field bending and guesswork. USG Drywall Suspension domes can be finished with either gypsum board or Estimating Tools Estimating tools that generate a complete bill of materials for domes, vaults and valleys are available at How it works: Go to > Resources > Online Tools and click on either Dome Designer, Vault Estimator or Vaulted Dome Estimator. Enter the dimension and other parameters when prompted, and the tools will generate a bill of materials, including all required accessories and general installation guidelines with hanger wire OVERVIEW3 USG Drywall Suspension SystemMain teesHeavy-duty, fire-rated systems for all flat ceiling applications increase flexibility; available in 1-1/2" and 15/16" face width for flat ceilings, and 1-1/2" face width for curved splicesIntegral reversible end detail for flat ceilings with fast, locked-in teesQuick-Release clip for faster installation; eliminates wire tying; removes without tools; speeds componentsEasier screw penetration on all steelG40 available for most environments, G90 for more severe flexibilityEasily transitions from soffits, flat and curved surfaces.
5 Also transitions to acoustical designsMore than 60 UL-listed fire-resistant designs are available, Including 30 with DGLW625 cross lifetime System warrantyLifetime limited warranty (30-year; see SC2102) when used with USG Sheetrock Brand gypsum 10-year warranty10-year on Suspension Type F or G fixturesMain tees and cross tees are punched to easily frame openings for both Type G and Type F light wireEasier to work with than the 9-gauge wire required with traditional framing systems. The USG Drywall Suspension System offers distinct advantages over traditional Drywall ceiling framing BENEFITS4 USG Drywall Suspension SystemSYSTEM COMPONENTSR ated LoadSystem ComponentsASTM ClassLengthHeightItem ' Hanger SpacingStraight Main TeesDGLW11/2"15/8" Duty12' " "15/16"Heavy Duty12'1-1/2" System Straight TeeDGW11/2"15/8" Duty6' to 14', "DGW26sClass TeesDGLW11/2"11/2" 2'1-1/2"DGLW224 26"1-1/2"DGLW2624 4'1-1/2"DGLW424 50"1-1/2"DGLW50 6'1-1/2"DGLW624 DGL11/2"15/16" 2'1-1/2"DGL224 4'1-1/2"DGL424 8'1-1/2"DG824 Class A Moldings1"11/2" 12 '1"DGWM24 1"15/8" 12 '1-5/8"DGCM271 1 The DGCM27 molding is for use with DGLW tees USG Drywall Suspension SystemCross TeesDGLW224 DGLW2624 DGL224 DGL324 DG82424", 26".
6 36" 96"24"24"24"24" DGL42448"24"24"DGLW424CL25/8"25/8"33/8"3 3/8"51/8"51/8"13/4"7/8"7/8"481/2"241/4"D GLW62413/4"13/4"13/4"13/4"72"24"24"24"DG LW50 Specially designed for framing Type F light fixtures, these cross tees require no field-cutting and provide more options for fixture placement, including centered between main tees. 13/4"7/8 13/4"13/4"41/4"41/4"501/4"6"6"251/8"CLSt raight Main Tees DGLW2613/4"13/4"13/4"13/4"13/4"13/4"12'- 0"8" " "4"DGL2612'-0"8" " "4"DGW26S Wall-to-Wall Systemcustom lengths9/16"9/32"1/2"5/32"Flat Drywall CeilingsCOMPONENT HOLE PUNCHING6 USG Drywall Suspension SystemCurved Drywall CeilingsSYSTEM COMPONENTSC ustom CurvesAll curved main tees are custom-made to meet DESIGN requirements and to dramatically simplify the process of building curved Drywall ceilings. Whether designing barrel vaults, domes, archways, valleys, waves or serpentines, the curved grid allows for smooth transitions to flat ceilings, soffits or acoustical ceiling Suspension systems.
7 Below, in the item number nomenclature, xxx is a placeholder for a custom radius in inches. For example, DGW6VT360 has a radius of 360 LoadSystem ComponentsRadiusArc LengthHeightItem ' Hanger Spacing4'HangerCurved Main TeesVault31"-44"6'1-1/2"DGW6 VTxxxClass A "-60"8'1-1/2"DGW8 VTxxxClass A "-239"10'1-1/2"DGW10 VTxxxClass A "+ 12'1-1/2"DGW12 VTxxxClass A "11/2"31"-44"6'1-5/8"DGW6 VYxxxClass 45"-60 8'1-5/8"DGW8 VYxxxClass 61"-239"10'1-5/8"DGW10 VYxxxClass 2 As tested per independent testing agency, valleys require hanger wire spacing of 2' on center. Curved Main TeesValleys 4"4"8"8"8"8"8"8"8"8"8"8"8"6', 8', 10', 12'Vaults4"4"8"8"8"8"8"8"8"8"8"8"8"6', 8', 10'Note: Length depends on radius. See chart on page USG Drywall Suspension SystemThese are the accessories for the USG Drywall Suspension System . Many of the accessories are multifunctional.
8 Transitions from soffits, curved or flat surfaces can be easier with the use of these ACCESSORIESA ccessoriesDGSC-180 Splice ClipDGTC-90 Transition ClipDGC4, DGC6, DGC8 Comp sso Drywall ClipDGWC Wall Attachment ClipDGSP-180 Splice PlateDGHUB Dome HubSplice PlateDGSP-180 The splice plate connects factory cut ends of all curved main tees, both vaults and valleys. When building a dome, it connects primary main tee to the dome Clip DGTC-90 Application AThe transition clip securely joins two intersecting grid components, regardless of face width, at a 90 angle. Bend down tabs secure the clip to the grid. Screws are required to provide a structural B Field ModifiedThe transition clip has a slotted bend line to facilitate connecting grid members that are not in a HubDGHUBThe dome hub serves as a base from which primary spokes are connected with splice ClipDGSC-180 Application AThe primary purpose of the splice clip is to join two in-line main tees field-cut to length, either straight or USG Drywall Suspension SystemSplice ClipDGSC-180 Application BAnother common use of the splice clip is joining two grid tees that are intersecting off a module, such as a utility opening.
9 The link joining the bend-down tabs on the clip is cut, allowing it to be folded on the slotted bend C Field ModifiedThe splice clip also is used to connect two main tees that are in line but intersecting at an angle, such as a flat ceiling transitioning to a vault. This application requires not only cutting the connecting link but also separating the clip at the slotted bend line. The two halves are then rejoined with a pop-rivet or screw through the holes on the clip ends. Use top hole in clip for straight to vaults. Use bottom hole in clip for straight to Attachment ClipDGWCThe wall attachment clip acts as a spacer between the wall surface and the web of the grid when curved main tees need to be secured to the wall at a wall stud. This prevents twisting of the grid and insures a sound sso ClipsDGC4 DGC6 DGC8 DCC10 DGC12 Comp sso Suspension trim clips are available to match 4", 6", 8", 10" and 12" Comp sso trim.
10 These clips are adjustable for both 1/2" and 5/8" Drywall . The two portions of the clip are pivoted to accommodate Comp sso trim at any angle in relation to the ACCESSORIES9 USG Drywall Suspension SystemA9B9A-175% Drywall main teesdrywall cross teeschannel molding12 ga. hanger wiresSHEETROCK gypsum panel Ceiling loads for various main-tee and cross-tee spacing are provided in the table on page 12. See pages 39 42 for special requirements for fire-rated assemblies. Note: These renderings and details are provided for illustrative purposes only and are not a substitute for certified architectural and engineering drawings, nor do they necessarily reflect national and local building code requirements. For additional information, see specifications on page 47 or call Technical Service at 800 gypsum board ceilings with the USG Drywall Suspension System is faster compared to using cold-rolled channel and hat-channel.









