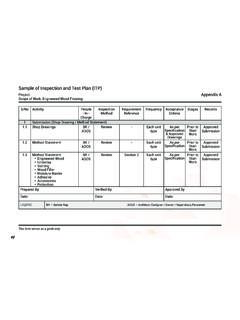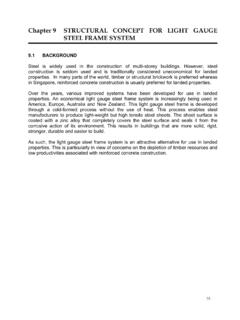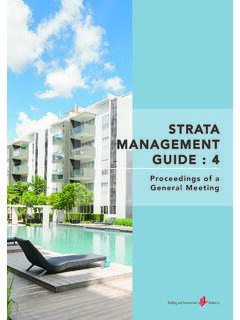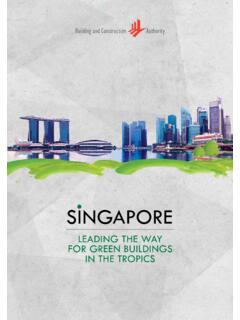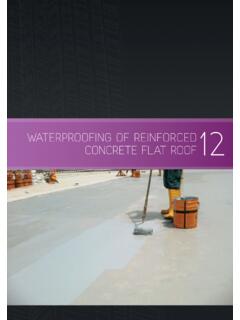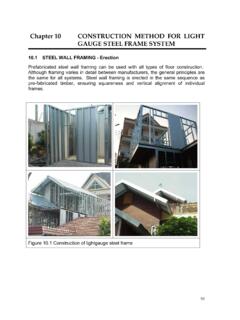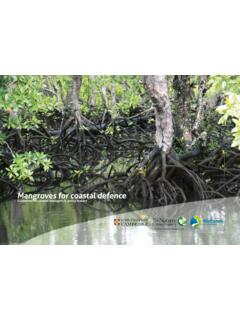Transcription of SINGAPORE CIVIL DEFENCE FORCE
1 SINGAPORE CIVIL DEFENCE FORCE Our Ref. Your Ref : : CD/FSSD/12/02/03/01 HQ SINGAPORE CIVIL DEFENCE FORCE 91 Ubi Avenue 4 SINGAPORE 408827 Tel : 68481407 Date : 25 March 2011 Fax : 68481486 1 Registrar, Board of Architects (BOA) Registrar, Professional Engineers Board (PEB) President, SINGAPORE Institute of Architects (SIA) President, Institution of Engineers, SINGAPORE (IES) President, Association of Consulting Engineers, SINGAPORE (ACES) Dear Sir/Mdm, USE OF LIFTS FOR EVACUATION OF BUILDING OCCUPANTS The use of exit staircases to evacuate building occupants in a fire emergency has been an established practice both locally and internationally, while evacuation via lifts is prohibited. As only exit staircases are used, this results in longer evacuation time and may pose a challenge to particular segments of the building occupants such as the aged, persons with disabilities, pregnant women and young children due to their reduced mobility.
2 2. To address these limitations, SCDF reviewed the current evacuation strategy with inputs from the members of the FSSD Standing Committee and Fire Code Review Committee. Arising from the review, we are pleased to announce the formulation of a set of requirements involving the use of lifts to facilitate evacuation of building occupants (please see attached FSR 8:2011). 3. Notwithstanding these requirements, SCDF would like to emphasize that the use of exit staircases is still the dominant mode of occupant evacuation during an emergency. Evacuation via lifts is only permitted under the supervision of fire-fighters/company emergency response team (CERT) and their use is primarily intended for persons requiring assistance. Able-bodied occupants are therefore still expected to use the exit staircases for their evacuation.
3 4. This set of fire safety requirements shall be applicable to all buildings above 24m in habitable height except Purpose Group I and II buildings as defined in the Fire Code and shall take effect on 27 December 2011. Any building projects that have obtained URA s Written Permission on or after the 2 effective date must comply with these requirements. With this revision, please note that this set of fire safety requirements will supersede existing fire code requirements stipulated under (c) and (a). A reprint of the relevant pages of the Fire Code incorporating the changes/amendments is shown in Annex A. The changes are highlighted by a black vertical line. 5. In the interim, we also encourage existing buildings to carry out immediate retrofitting works to their existing passenger lifts so that these could be used by fire-fighters/CERT to facilitate building evacuation during an emergency (please see cl.)
4 Of the attached for the type of retrofitting works required). 6. Please convey the contents of this Circular to members of your Institution/Association/Board. The Circular is available in CORENET-e-Info: 7. For any inquiry or clarification, please contact: Mr. Randy Tan at Tel: 68481461 or Email: Yours faithfully, (transmitted via e-mail) Poon Keng Soon Secretary, FSSD Standing Committee for Commissioner SINGAPORE CIVIL DEFENCE FORCE cc All members of FSSD Standing Committee President, REDAS President, IFE President, SISV CEO, BCA CEO, URA CEO, HDB CEO, PSA CEO, JTC CE, LTA 3 CE, TUV SUD PSB (Attn: Ms Emily Mok/ Mr Lau Keong Ong) CE, SPRING SINGAPORE (Attn: Mr Kenneth Lim) President, FSMAS Honorary Secretary, SPM 4 FIRE SAFETY AND SHELTER DEPARTMENT SINGAPORE CIVIL DEFENCE FORCE FSR 8:2011 Effective Date : 27th Dec 2011 Released by : Fire Safety Consultation Branch Fire Safety & Shelter Department ( Total 5 pages ) REQUIREMENTS ON USING LIFTS FOR EVACUATION OF BUILDING OCCUPANTS DURING EMERGENCY FSR 8:2011 5 FSR 8.
5 2011 REQUIREMENTS ON THE USE OF LIFTS FOR EVACUATION OF BUILDING OCCUPANTS DURING EMERGENCY 1 SCOPE The scope of these requirements covers the provisions of lift design for evacuation of building occupants requiring assistance during emergencies. It shall be applicable to all buildings exceeding 24m except Purpose Group I and II buildings (residential developments) as defined in the Fire Code. 2 PRINCIPLES OF EVACUATION Unless there are extenuating circumstances which call for total simultaneous evacuation of a building, evacuation of occupants in tall buildings is generally carried out in phases on activation of fire alarm, as these buildings are installed with sprinkler system and passive fire protection systems ( compartmentation or fire-rated enclosure), which serve to prevent spread of fire. Lifts are not used for evacuation of building occupants in the past.
6 However, an option to use lifts for evacuation is now made available to fire-fighters and mandatory or volunteer CERT (Company Emergency Response Team) registered with the SCDF ( only under supervision), if the necessary safety features are incorporated. Lifts used in combination with exit staircases is a more practical strategy to speed up building evacuation, particularly if there are occupants who may require assistance such as the aged, pregnant women and young children. Notwithstanding this, the use of exit staircases is still the dominant mode of occupant evacuation during an emergency. Evacuation via lift is only a secondary means to complement evacuation via exit staircases. The use of lift is primarily aimed at persons requiring assistance. Able-bodied occupants are therefore still required to use the exit staircases for their evacuation.
7 6 3 PROVISIONS FOR LIFT EVACUATION New buildings above 24m in habitable height except purpose groups I & II Lift for evacuation An additional fire lift shall be provided for the above building. This lift can be used for evacuation of occupants requiring assistance. Where the provision of a fire lift is already a requirement in the Fire Code, such lift is to be primarily used for fire-fighting and rescue purposes. As such, an additional fire lift would be required, which can be used by fire-fighters to conduct evacuation as well. The installation of the fire lift shall be in accordance with SINGAPORE Standard or SS 550:2009 (Installation, operation and maintenance of electric passenger and goods lifts). All other related fire safety measures where fire lift is provided such as fire fighting lobby, location of exit staircase adjacent to the fire lift shall be designed in accordance with the Fire Code.
8 Where the additional fire lift is provided, it can double up as an evacuation lift for persons with disabilities (PWDs) evacuation lift for PWDs need not be separately provided. The design requirements of the fire lift shall follow that of the evacuation lift for PWDs ( the fire lift shall have a platform area of minimum by area of , instead of that is currently stipulated in clause of SS550:2009). However, for buildings more than 40 storeys, the minimum clear platform size of the fire lift shall follow that as stipulated in SS550:2009 ( by ). Communication A lift monitoring system shall be provided within the Fire Command Centre (FCC). It shall monitor the floor location of the lift, direction of travel, status with respect to occupation, both the normal and emergency power supplies to the lifts, activation of a fire alarm within the lift shaft or lift motor room or lift lobby.
9 Provision to manually override the lift shall be installed in the FCC for use by the fire-fighters/CERT if required. Voice communication system shall be provided in the building. An intercom system in the lift car must be provided for communication between the lift operator and the Fire Command Centre. 7 Close circuit television at lift lobbies to facilitate situation awareness for the authorized personnel overseeing the evacuation at the FCC or 24-hourly manned station. Alternatively, a suitable means of communication may be provided between the protected lobby and Fire Command Centre (FCC) or any 24-hourly manned station, for persons requiring assistance to call for assistance during a fire emergency. It may be in the form of a distress button or voice communication. The means of communication shall: (a) be located between and above ground level; (b) be appropriately labelled; (c) be provided with prominently displayed clear instruction sign on its operation; and (d) When the device for communication is activated, it shall generate a clear visual indication to indicate that the distress signal has been relayed.
10 The purpose is to enable the person requiring assistance to alert the FCC or the manned station that they are in need of assistance and for them to be reassured that this assistance will be forthcoming Passenger Lifts While the use of fire lift would facilitate occupant evacuation, the increased rate of evacuation is limited by the availability of such lift. Therefore, passenger lifts shall be designed for use together with the fire lifts so as to speed up occupant evacuation. Passenger lifts shall be designed with the following features: (a) Fire lift switch. Where there is provision to manually override the passenger lifts at the FCC by authorized personnel or fire-fighters, fire lift switch need not be installed. (b) Power cables which are routed through an area of negligible fire risk. Close circuit television shall be provided at lift lobbies.

