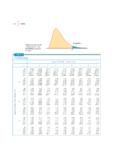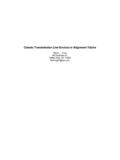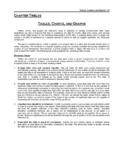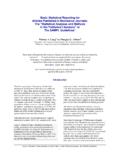Transcription of Southern Pine Size Selection tableS
1 Southern pine size Selection tableSRequirements for Use of size Selection Tables1. These tableS are for gravity loads only. Consult a registered design professional for wind and seismic load analysis and All tableS are based on uniformly distributed loads only. Other loads, such as concentrated or unbalanced snow loads, have not been considered and must be analyzed These tableS are only applicable to members used under dry-service conditions where the moisture content in use is a maximum of 19% for lumber and less than 16% for glued laminated The compression edge of the header or beam must be laterally supported at intervals of 24" or less. In addition, lateral support must be provided at bearing Design loads used to select a header or beam must be equal to or greater than the actual applied Multiple-member headers and beams must be properly connected together.
2 See page 5 for connection These tableS assume unbalanced glued laminated timber combinations used in simple-span applications. Balanced beam combinations with equal or greater design values may be substituted and used in either simple-span or continuous-span These tableS are only applicable to members used under ordinary ranges of temperature and occasionally heated in use up to 150 2013. Southern Forest Products Association. All rights Southern pine headerS & BeamS2013 EditionSouthern Forest Products Forest Products Association does not develop design values for either lumber or glued laminated timber. Accordingly, SFPA does not warrant the design values on which these tableS are based, and assumes no liability for damage caused or contributed to by the use of such design values.
3 In addition, SFPA and its members have no knowledge of the loads, spans, materials used, quality of workmanship, professional competence of the users, and other factors involved in specifying headers or beams for any given project; and accordingly, cannot, and do not, represent or warrant the performance in use of headers or beams incorporated into any particular construction project, and disclaim liability for injury or damage caused by the failure of a header or beam in , Door & Garage Door Headers Supporting Roof, Wall & Floor LoadsKeySouthern pine lumber sizes for , and grades are shown in regular type with the required number of plies in parentheses. Southern pine glued laminated timber sizes for a (V4) stress class are provided in italics when (3) 2x12s no longer meet design parameters.
4 A " bearing length is assumed, except for the sizes marked with an asterisk (*) which require a " bearing length. For other bearing lengths, use the Allowable Floor Load tableS ( tableS 21-26).Steps for Using tableS 7-12:1. Select the table with loading conditions and load duration factor satisfying the intended Find the span of supported roof and floor framing that equals or exceeds the intended Find the clear Select product size for the appropriate grade, clear opening and span of supported roof and floor for tableS 7 - 12: Window, Door & Garage Door Headers Supporting Roof, Wall & Floor Loads tableS 7-12 apply to headers carrying only uniformly distributed roof, wall and floor loads.
5 See Assumptions for table Development beginning on page 2 for details on design assumptions made to generate these tableS . Header size is based on the load transferred from 1/2 the span of the supported roof framing plus a 24" overhang, plus 1/4 the span of the floor framing, plus the wall load. The floor load is assumed to be 40 psf live load and 10 psf dead load. The wall load is assumed to be 100 plf (pounds per lineal foot) dead load. Deflection is limited to /240 for total load and /360 for live load. Design Roof Snow Loads have been derived by reducing Ground Snow Loads in accordance with ASCE 7-10, Section This results in an equivalent balanced Design Roof Snow Load of times the Ground Snow Load, with a required minimum of 20 psf (pounds per square foot).
6 Unbalanced snow loads, drifting or rain-on-snow surcharges have not been considered. Roof live load reductions have not been taken. For loading conditions other than those provided in tableS 7-12, use another table in this section with higher loading conditions than required, or use the Allowable Floor Load tableS ( tableS 21-26). For clear openings other than those provided, use the next larger clear opening shown, or use the Allowable Floor Load tableS . All (1) ply lumber headers may be replaced with (2) 2x8s of the same or better grade. Tabulated glued laminated timber sizes may be replaced with other glued laminated timber sizes and/or stress classes with equal or greater load capacity (plf); refer to the appropriate Allowable Floor Load tableS ( tableS 24-26) to determine acceptable options.
7 (See Requirements for Use on page 7, Key and Notes on this page, and Example on page 15) table 7 30 psf Ground Snow Load **, 10 psf Dead Load, Load Duration Factor**Equivalent to a 21 psf Design Roof Snow LoadGradeClearOpeningSpan of Supported Roof & Floor Framing16'20'24'28'32'36'40'No. 14' (1) 2 x 8 (1) 2 x 10 (1) 2 x 10 (1) 2 x 10 (1) 2 x 12 (1) 2 x 12 (2) 2 x 8s6' (1) 2 x 12 (2) 2 x 10s (2) 2 x 10s (2) 2 x 12s (2) 2 x 12s (2) 2 x 12s (3) 2 x 10s8' (2) 2 x 12s (3) 2 x 10s (3) 2 x 10s (3) 2 x 12s (3) 2 x 12s (3) 2 x 12s 3-1/2 x 9-1/49' (3) 2 x 10s (3) 2 x 12s (3) 2 x 12s (3) 2 x 12s 3-1/2 x 9-1/4 3-1/2 x 11-1/4 3-1/2 x 11-1/410' (3) 2 x 12s (3) 2 x 12s 3-1/2 x 9-1/2 3-1/2 x 11-1/4 3-1/2 x 11-1/4 3-1/2 x 11-1/4 3-1/2 x 11-1/412' 3-1/2 x 11-1/4 3-1/2 x 11-1/4 3-1/2 x 11-1/4 3-1/2 x 11-7/8 3-1/2 x 14 3-1/2 x 14 5-1/2 x 11-1/416' 3-1/2 x 14 3-1/2 x 16 3-1/2 x 16 3-1/2 x 16 5-1/2 x 14 5-1/2 x 16 5-1/2 x 16 18' 3-1/2 x 16 3-1/2 x 16 3-1/2 x 18 5-1/2 x 16 5-1/2 x 16 5-1/2 x 18 5-1/2 x 18 No.
8 24' (1) 2 x 10 (1) 2 x 10 (1) 2 x 12 (1) 2 x 12 (2) 2 x 10s (2) 2 x 10s (2) 2 x 10s6' (2) 2 x 10s (2) 2 x 12s (2) 2 x 12s (3) 2 x 10s (3) 2 x 10s (3) 2 x 12s (3) 2 x 12s8' (3) 2 x 10s (3) 2 x 12s (3) 2 x 12s 3-1/2 x 9-1/4 3-1/2 x 9-1/4 3-1/2 x 9-1/4 3-1/2 x 9-1/49' (3) 2 x 12s (3) 2 x 12s 3-1/2 x 9-1/4 3-1/2 x 9-1/4 3-1/2 x 9-1/4 3-1/2 x 11-1/4 3-1/2 x 11-1/410' 3-1/2 x 9-1/4 3-1/2 x 9-1/4 3-1/2 x 9-1/2 3-1/2 x 11-1/4 3-1/2 x 11-1/4 3-1/2 x 11-1/4 3-1/2 x 11-1/412' 3-1/2 x 11-1/4 3-1/2 x 11-1/4 3-1/2 x 11-1/4 3-1/2 x 11-7/8 3-1/2 x 14 3-1/2 x 14 5-1/2 x 11-1/416' 3-1/2 x 14 3-1/2 x 16 3-1/2 x 16 3-1/2 x 16 5-1/2 x 14 5-1/2 x 16 5-1/2 x 16 18' 3-1/2 x 16 3-1/2 x 16 3-1/2 x 18 5-1/2 x 16 5-1/2 x 16 5-1/2 x 18 5-1/2 x 18 No.
9 34' (2) 2 x 10s (2) 2 x 10s (2) 2 x 10s (2) 2 x 12s (2) 2 x 12s (2) 2 x 12s (3) 2 x 10s6' (3) 2 x 10s (3) 2 x 12s (3) 2 x 12s (3) 2 x 12s 3-1/2 x 9-1/4 3-1/2 x 9-1/4 3-1/2 x 9-1/48' 3-1/2 x 9-1/4 3-1/2 x 9-1/4 3-1/2 x 9-1/4 3-1/2 x 9-1/4 3-1/2 x 9-1/4 3-1/2 x 9-1/4 3-1/2 x 9-1/49' 3-1/2 x 9-1/4 3-1/2 x 9-1/4 3-1/2 x 9-1/4 3-1/2 x 9-1/4 3-1/2 x 9-1/4 3-1/2 x 11-1/4 3-1/2 x 11-1/410' 3-1/2 x 9-1/4 3-1/2 x 9-1/4 3-1/2 x 9-1/2 3-1/2 x 11-1/4 3-1/2 x 11-1/4 3-1/2 x 11-1/4 3-1/2 x 11-1/412' 3-1/2 x 11-1/4 3-1/2 x 11-1/4 3-1/2 x 11-1/4 3-1/2 x 11-7/8 3-1/2 x 14 3-1/2 x 14 5-1/2 x 11-1/416' 3-1/2 x 14 3-1/2 x 16 3-1/2 x 16 3-1/2 x 16 5-1/2 x 14 5-1/2 x 16 5-1/2 x 16 18' 3-1/2 x 16 3-1/2 x 16 3-1/2 x 18 5-1/2 x 16 5-1/2 x 16 5-1/2 x 18 5-1/2 x 18 Header size is
10 Based on the load transferred from 1/2 the span of the supported roof framing plus a 24" overhang, plus 1/4 the span of the floor framing, plus the wall pine size Selection TablesCopyright 2013. Southern Forest Products Association. All rights pine headerS & BeamS2013 EditionSouthern Forest Products AssociationSouthernPine .comWindow, Door & Garage Door Headers Supporting Roof, Wall & Floor LoadsTable 8 40 psf Ground Snow Load **, 10 psf Dead Load, Load Duration Factor**Equivalent to a 28 psf Design Roof Snow LoadGradeClearOpeningSpan of Supported Roof & Floor Framing16'20'24'28'32'36'40'No. 14' (1) 2 x 8 (1) 2 x 10 (1) 2 x 10 (1) 2 x 12 (1) 2 x 12 (2) 2 x 8s (2) 2 x 10s6' (2) 2 x 10s (2) 2 x 10s (2) 2 x 12s (2) 2 x 12s (2) 2 x 12s (3) 2 x 10s (3) 2 x 10s8' (2) 2 x 12s (3) 2 x 10s (3) 2 x 12s (3) 2 x 12s (3) 2 x 12s 3-1/2 x 9-1/4 3-1/2 x 11-1/49' (3) 2 x 10s (3) 2 x 12s (3) 2 x 12s 3-1/2 x 9-1/4 3-1/2 x 11-1/4 3-1/2 x 11-1/4 3-1/2 x 11-1/410' (3)














