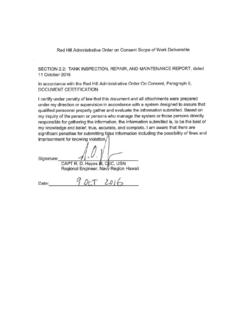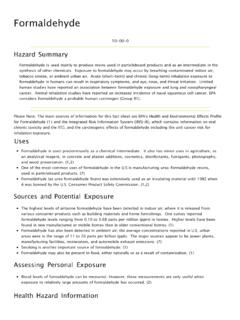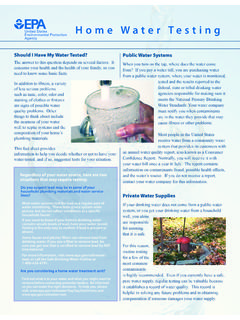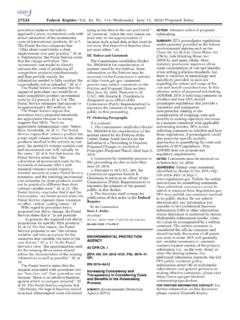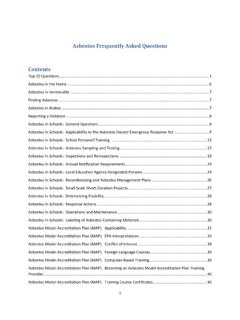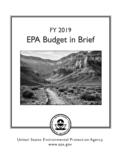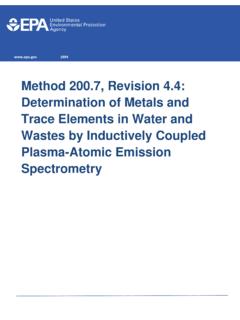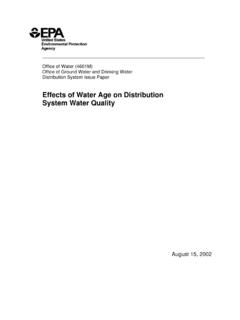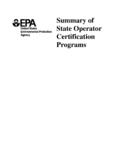Transcription of Space Acquisition and Planning Guidelines - US EPA
1 United States Office of July 2004 Environmental Protection Administration and Agency Resources Management (2304) EPA FACILITIES MANUAL, VOLUME 1 Space Acquisition and Planning Guidelines Printed on Recycled Paper Space Acquisition and Planning Guidelines July 2004 Foreword Foreword The EPA Facilities Manual is comprised of four distinct, yet complementary resources for Planning and managing Environmental Protection Agency (EPA) facilities. These four volumes are meant to be used simultaneously to determine design intent, requirements, and the ongoing evaluation of all EPA facilities.
2 The use of one volume without reference to the other three would result in an incomplete understanding of the requirements for EPA facilities. Volume 1: The Space Acquisition and Planning Guidelines contain information on Space Planning , Space estimation, environment, materials, furniture, process, and maintenance. EPA s Office of Administration and Resources Management developed this document to help EPA facilities managers, Space managers, and line personnel plan and use their Space . Volume 2: The Architecture and Engineering Guidelines (referred to as the A&E Guidelines ) provide guidance for facilities management, engineering, Planning , and architecture professionals in the design and construction of new EPA facilities and the evaluation of existing facilities.
3 Volume 3: The Safety, Health, and Environmental Management Manual: Safety and Health Requirements outlines safety and health considerations for owned or leased EPA facilities. The Manual s goal is to maintain a safe and healthful workplace that protects against injury, illness, and loss of life. Volume 4: The Safety, Health, and Environmental Management Manual: Environmental Management Guidelines , establishes environmental specifications to be addressed by designers and managers of EPA facilities and related building systems. i Space Acquisition and Planning Guidelines July 2004 Table of Contents Space Acquisition and Planning Guidelines CONTENTS 1.
4 Introduction Statement of Purpose .. 1 Background .. 1 6. Furniture and Equipment Organization of the EPA Facilities Manual 1 Systems Furniture and Loose Furniture .. 45 2. How Space is Acquired Telecommunications .. 49 EPA s Role .. 2 Special and Miscellaneous Equipment .. 50 GSA s Role: the SFO and the POR .. 4 Budgeting .. 5 General .. 5 Tenant Improvements (TI) .. 5 3. Determining Space Needs Programming: Providing for Growth and Change .. 11 Develop ing the P rogram of R equirements 12 Summary o f Program Space Requirements 41 Laboratory Casework and Fume Hoods.
5 48 General .. 12 Security .. 12 Site Selection .. 12 Office and Office Support Space .. 14 Laboratories .. 20 Laboratory Support Spaces .. 23 Special Spaces .. 23 4. Technical Aspects of Space Planning General .. 27 Overview of Technical Considerations .. 27 Code Compliance .. 27 Handicapped Accessibility .. 28 Building Systems .. 28 GSA Facilities Standards PBS-P100 .. 28 Overview of Environmental Considerations 29 5. Principles of Space Planning Professional Design and Planning Assistance .. 31 Area Measurement; Efficiency .. 32 General .. 32 Area Definitions.
6 32 Plan Organization .. 33 Blocking and Stacking .. 38 Block Designations .. 38 Stacking .. 38 Circulation and Egress .. 40 Circulation Factor .. 40 iii Space Acquisition and Planning Guidelines July 2004 Chapter 1 - Introduction Chapter 1 - Introduction Statement of Purpose The EPA Facilities Manual, in four volumes, is intended to set forth and codify the agency s various recommended standards for its nation-wide office and laboratory facilities. Since its inception in 1970, the EPA has acquired office Space and laboratories of various kinds in support of its mission to monitor and to advance the nation s environmental well-being.
7 As the agency s mission has grown, so has its staff and the requirement for office Space , and as scientific knowledge has expanded, the need for improved laboratory facilities has increased. To keep pace with growth and change, implement throughout the agency the lessons learned through experience and practice, promote an equitable allocation of Space for all employees, and ensure continuing safe and healthy operations of its facilities, the agency has developed this four-part manual for use by EPA administrators, laboratory directors, facilities managers, design professionals, and anyone involved with the Acquisition , design, operations, and maintenance of EPA facilities.
8 Background Over the course of its over 30 years of operation, the EPA has developed standards and Guidelines for the Acquisition , design, and operations of its office Space and its laboratory facilities. These standards had been previously published by the agency as three separate manuals: Space Guidelines (Volumes 1 & 2), directed primarily at the Acquisition and Planning of office Space ; Architecture, Engineering and Planning Guidelines ; and the Facility Safety, Health, and Environmental Management Manual. The revised, integrated EPA Facilities Manual updates and reorganizes these documents as explained below.
9 Organization of the EPA Facilities Manual The updated EPA Facilities Manual has been divided into four volumes, each volume directed at a specific audience: Volume 1, Space Acquisition and Planning Guidelines , is intended for the office director/administrator and the facilities manager whose job it is to acquire Space . It helps such persons to estimate how much Space will be needed, how the Space could be planned in an efficient and cost-effective way, and what constraints must be considered: budget, code requirements, environmental aspects, and similar factors that will affect the workplace.
10 Only an overview of the technical considerations is provided here: the volume that follows describes such technical factors in greater detail. Volume 2, Architecture and Engineering Guidelines is meant for those who will have responsibility for the design and construction of the Space , whether newly acquired or scheduled for alteration. This volume addresses building systems (HVAC, lighting, power and telecommunications, plumbing), building codes, fire safety, security, and building materials and finishes. This volume also discusses green building considerations for building design.
