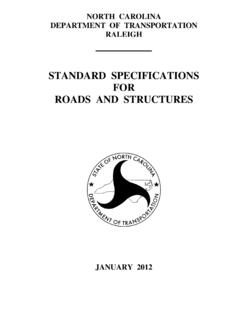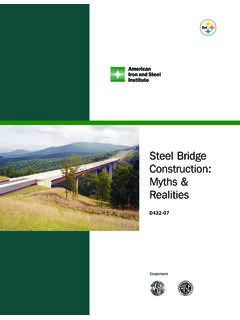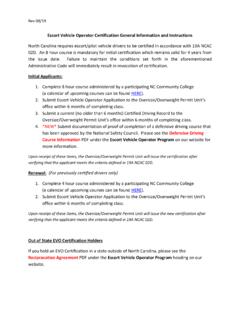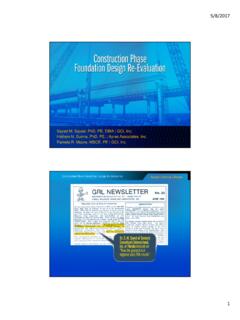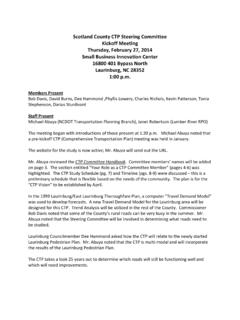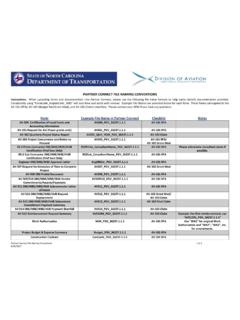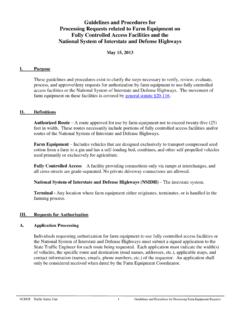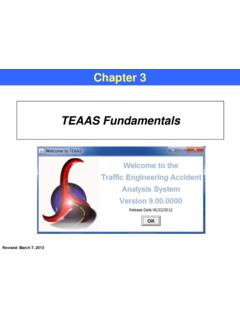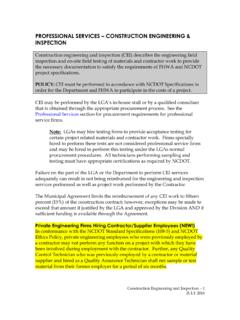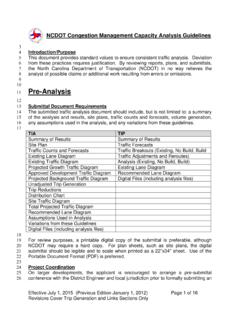Transcription of STANDARD DRAWING TITLES STD. NO. - NCDOT
1 STANDARD DRAWING TITLESSTD. 1 of 15 No Roadway STANDARD Drawings for this section. division 2 - EARTHWORK Method of Clearing - Method II Method of Clearing - Method III Guide for Grading Subgrade - Interstate and Freeway Guide for Grading Subgrade - Secondary and Local Deceleration and Acceleration Lanes Method of Obtaining Superelevation - Divided Highways Method of Grading Sight Distance at Intersections Grading for False Cut at Grade Separations Earth Berm
2 Median Pier Protection Guide for Shoulder and Ditch Transition at Grade Separations Guide for Berm Ditch Construction division 3 - PIPE CULVERTS Parallel Pipe End Section - Precast Concrete Section for 15" to 24" Pipe Cross Pipe End Section - Precast Concrete Section for 18" to 30" Pipe Method of Pipe Installation Embankment Monitoring Method of Obtaining Superelevation - Two Lane Pavement Rock Plating division 1 - GENERAL REQUIREMENTSSTANDARD DRAWING TITLESSTD.
3 2 of 15 Parallel Pipe End Section - Prefabricated Steel Section for 15" to 24" Pipe Cross Pipe End Section - Prefabricated Steel Section for 18" to 30" Pipe Driveway Pipe Construction division 6 - ASPHALT BASES AND PAVEMENTS Bridge Approach Fills - Type I STANDARD Approach Fill Bridge Approach Fills - Type II Modified Approach Fill Reinforced Bridge Approach Fills Type A Alternate Approach Fill for Integral Abutment division 5 - SUBGRADE, BASES AND SHOULDERS Method of Shoulder Construction - High Side of Superelevated Curve - Method I Method of Shoulder Construction - High Side of Superelevated Curve - Method II division 6 - ASPHALT BASES AND PAVEMENTS Guide for Paving Shoulders Under Bridges - Method I Guide for Paving Shoulders Under Bridges - Method II Guide for Paving Shoulders Under Bridges - Method III Pavement Repairs Asphalt Shoulders - Milled Rumble Strips Guide for Paving Shoulders Under Bridges - Method IV
4 DRAWING TITLESSTD. 3 of 15 division 7 - CONCRETE PAVEMENTS AND SHOULDERS Concrete Pavement Joints - Construction and Contraction Joints Expansion Joint Layout - for Rigid Doweled Pavement at Bridges Dowel Assembly Concrete Pavement Header Board Tying Proposed Pavement to Existing Pavement Concrete Pavement - Station Marking Concrete Shoulders - Stamped or Rolled Rumble Strips, Milled Rumble Strips division 8 - INCIDENTALS Concrete Right-of-Way Marker Granite Right-of-Way Marker Pipe Underdrain and Blind Drain Concrete Pads - for Shoulder Drain Installation Aggregate Shoulder Drain Geocomposite Shoulder Drain Markers for Drainage Structure and Concrete Pad Funnel and Funnel Drain - 12" Metal Funnel
5 Concrete Endwall for Single and Double Pipe Culverts - 15" thru 48" Pipe 90 Skew Concrete Endwall and Sluice Gate - 15" thru 36" Pipe 90 Skew Concrete Control-of-Access Marker Subsurface Drain DRAWING TITLESSTD. 4 of 15 Conc. Endwall for Single & Double Pipe Culverts - 17"x13" thru 71"x47" Arch 90 Skew Concrete `L' Endwall for Single Pipe Culverts - 15" thru 48" Pipe Concrete `L' Endwall for Single Pipe Culverts - 17"x13" thru 71"x47" Pipe Arch Conc. Endwall for Single & Double Pipe Culvrts - 40"x31" thru 66"x51" Arch 90 Skew Concrete `L' Endwall for Single Pipe Culverts - 40"x31" thru 66"x51" Pipe Arch Concrete Endwall for Outfall - 4".
6 6" or 8" Pipe Brick Endwall for Single and Double Pipe Culverts - 15" thru 48" Pipe 90 Skew Brick Endwall for Single & Double Pipe Culverts - 17"x13" thru 71"x47" Arch 90 Skew Brick `L' Endwall for Single Pipe Culverts - 15" thru 48" Pipe Brick `L' Endwall for Single Pipe Culverts - 17"x13" thru 71"x47" Pipe Arch Brick Endwall for Single & Double Pipe Culverts - 40"x31" thru 66"x51" Arch 90 Skew Brick Endwall for Single Pipe Culverts - 40"x31" thru 66"x51" Pipe Arch Brick Endwall for Outfall - 4", 6" or 8" Pipe Reinforced Concrete Endwall - for Single 54" Pipe 90 Skew Reinforced Concrete Endwall - for Double and Triple 54" Pipes 90 Skew Reinforced Concrete Endwall - for Single 60" Pipe 90 Skew Reinforced Concrete Endwall - for Double and Triple 60" Pipes 90 Skew Reinforced Concrete Endwall - for Single 66" Pipe 90 Skew Reinforced Concrete Endwall - for Double and Triple 66" Pipes 90 Skew Reinforced Concrete Endwall - for Single 72" Pipe 90 Skew Reinforced Concrete Endwall - for Double and Triple 72" Pipes 90 Skew Notes for Reinforced
7 Concrete Endwall - Std. thru DRAWING TITLESSTD. 5 of 15 Reinforced Brick Endwall - for Single 54" Pipe 90 Skew Reinforced Brick Endwall - for Double and Triple 54" Pipes 90 Skew Reinforced Brick Endwall - for Single 60" Pipe 90 Skew Reinforced Brick Endwall - for Double and Triple 60" Pipes 90 Skew Reinforced Brick Endwall - for Single 66" Pipe 90 Skew Reinforced Brick Endwall - for Double and Triple 66" Pipes 90 Skew Reinforced Brick Endwall - for Single 72" Pipe 90 Skew Reinforced Brick Endwall - for Double and Triple 72" Pipes 90 Skew Notes for Reinforced Brick Endwall - Std.
8 Thru Precast Endwalls - 12" thru 72" Pipe 90 Skew Concrete Base Pad for Drainage Structures Brick Catch Basin - 12" thru 54" Pipe Concrete Catch Basin - 12" thru 54" Pipe Frame, Grates and Hood - for Use on STANDARD Catch Basin Concrete Open Throat Catch Basin - 12" thru 48" Pipe Brick Open Throat Catch Basin - 12" thru 48" Pipe Concrete Bridge Approach Drop Inlet - 12" thru 24" Pipe Concrete Drop Inlet - 12" thru 30" Pipe Brick Drop Inlet - 12" thru 30" Pipe Drop Inlet Frame and Grates - for use with Std.
9 And DRAWING TITLESSTD. 6 of 15 Concrete Grated Drop Inlet Type `A' - 12" thru 72" Pipe Concrete Grated Drop Inlet Type `B' - 12" thru 36" Pipe Concrete Grated Drop Inlet Type `D' - 12" thru 36" Pipe Frames and Wide Slot Flat Grates Frames and Wide Slot Sag Grates Frames and Narrow Slot Sag Grates Anchorage for Frames - Brick, Concrete or Precast Brick Grated Drop Inlet Type `A' - 12" thru 72" Pipe Brick Grated Drop Inlet Type `B' - 12" thru 36" Pipe Frames and Narrow Slot Flat Grates Driveway Drop Inlet Concrete Junction Box - 12" thru 66" Pipe Brick Junction Box - 12" thru 66" Pipe Angled Vane Grates and Frames Traffic Bearing Junction Box - for Use with Pipes 42" and Under Traffic Bearing
10 Grated Drop Inlet - for Cast Iron Double Frame and Grates Traffic Bearing Grated Drop Inlet - for Steel ( ) Double Frame and Grates Steel Grate and Frame Spring Box - Concrete or Brick Precast Drainage Structure Traffic Bearing Precast Drainage Structure Brick Grated Drop Inlet Type `D' - 12" thru 36" Pipe DRAWING TITLESSTD. 7 of 15 Brick Manhole - 12" thru 36" Pipe Precast Manhole with Masonry Base - 12" thru 42" Pipe Manhole Frame and Cover Drainage Structure Steps Concrete and Brick Pipe Plug Pipe Collar Concrete Curb.
