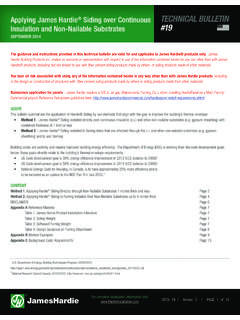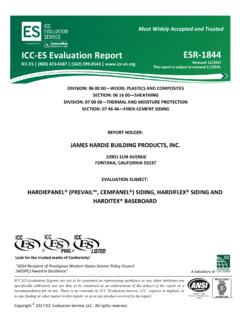Transcription of Standard Specification for the Manufacture, Performance ...
1 Designation: C 635 97 An American National Standard AMERICAN SOCIETY FOR TESTING AND MATERIALS. 100 Barr Harbor Dr., West Conshohocken, PA 19428. Reprinted from the Annual Book of ASTM Standards. Copyright ASTM. Standard Specification for the manufacture , Performance , and Testing of Metal Suspension Systems for Acoustical Tile and Lay-in Panel Ceilings1. This Standard is issued under the fixed designation C 635; the number immediately following the designation indicates the year of original adoption or, in the case of revision, the year of last revision. A number in parentheses indicates the year of last reapproval. A. superscript epsilon (e) indicates an editorial change since the last revision or reapproval. This Standard has been approved for use by agencies of the Department of Defense.
2 1. Scope B 117 Practice for Operating Salt Spray (Fog) Testing This specification covers metal ceiling suspension sys- Apparatus2. tems used primarily to support acoustical tile or acoustical 3. Terminology lay-in panels. Some suspension systems incorporate locking assembly Definitions: details that enhance Performance by providing some continuity Where these terms appear in this specification they or load transfer capability between adjacent sections of the shall have the meaning herein indicated as follows: ceiling grid. The test methods included in this specification do backing board a flat sheet of gypsum board to not provide the means for making a complete evaluation of which acoustical tile is attached using adhesive, screws, continuous beam systems, nor for assessing the continuity staples, or other suitable means (Fig.)
3 1c). contribution to overall system Performance . However, the test bow the maximum component of deviation in the methods can be used for evaluating primary structural mem- vertical plane of a main runner, cross runner, or wall molding bers in conjunction with secondary members that interlock, as where the centroidal axis of these structural components has well as with those of noninterlocking type. been permanently deformed from end to end into the shape of While this specification is applicable to the exterior a simple regular curve during the manufacturing process (Fig. installation of metal suspension systems, the atmospheric 2). conditions and wind loading require additional design attention NOTE 1 The meanings for bow and camber given here may differ from to ensure safe implementation.
4 For that reason, a specific those applied elsewhere. review and approval should be solicited from the responsible camber the maximum component of deviation in architect and engineer, or both, for any exterior application of the horizontal plane of a main runner, cross runner, or wall metal suspension systems in the construction of a new building molding where the centroidal axis of these structural compo- or building modification. nents has been permanently deformed from end to end into the The values stated in inch-pound units are to be regarded shape of a simple regular curve during the manufacturing as the Standard . The values given in parentheses are provided process (Fig. 2). for information purposes only. carrying channel or hanging channel the three- The following safety hazards caveat pertains only to the sided or [ -shaped metal sections that support the entire test methods described in this specification.]
5 This Standard does structural grid network in some forms of mechanical ceiling not purport to address all of the safety concerns, if any, suspension systems (Fig. 1b). The carrying channels are associated with its use. It is the responsibility of the user of this usually suspended by hanger wires from the existing structure Standard to establish appropriate safety and health practices and the main runners are then attached to the channels. and determine the applicability of regulatory limitations prior ceiling suspension system the entire network or to use. grid of structural components, as defined by the ceiling 2. Referenced Documents suspension system manufacturer, that provides support for acoustical ceiling tile, acoustical ceiling panels, lighting fix- ASTM Standards: tures, and air diffusers.
6 Cross runner the secondary or cross beams of a mechanical ceiling suspension system (Fig. 1, a and b). The 1. This specification is under the jurisdiction of ASTM Committee E-33 on cross runners usually support only the acoustical tile. In some Environmental Acoustics and is the direct responsibility of Subcommittee on forms of suspension systems, however, the cross runners also Application of Acoustical Materials and Systems. Current edition approved Sept. 10, 1997. Published June 1998. Originally 2. published as C635 69. Last previous edition C635 95. Annual Book of ASTM Standards, Vol 1. C 635. FIG. 1 Three Types of Ceiling Suspension Systems Showing All Components provide support for lighting fixtures, air diffusers, and other both, at intervals controlled by slots, holes, etc.
7 In the main cross runners. runners. hanger wire the wire employed to suspend the main runner the primary or main beams of the acoustical ceiling from the existing structure (wood joists, steel type of ceiling suspension system in which the structural bar joists, steel beams, concrete slabs, etc.) (Fig. 1). members are mechanically locked together (Fig. 1, a and b). horizontal plane (of a structural component of a The main runners provide direct support for cross runners, and ceiling suspension system) a plane parallel to the plane of the may support lighting fixtures and air diffusers. In addition, the ceiling which passes through the centroidal axis of the member acoustical tile may also be directly supported by the main (Fig. 2). runners. In some forms of mechanical ceiling suspension interlocking a ceiling system where the cross run- systems, the main runners are supported by hanger wires ners are connected to the main runner or other cross runners, or attached directly to the existing structure.
8 In other forms, the 2. C 635. FIG. 2 Diagrams Showing Camber, Bow, and Twist main runners (also referred to as H runners, Z bars, etc.) runner, cross runner, or wall molding which has been perma- are installed perpendicular to carrying channels and are sup- nently deformed during the process of manufacturing (Fig. 2). ported by specially designed sheet metal or wire clips attached vertical plane (of a structural component of a to the carrying channels. ceiling suspension system) a plane perpendicular to the plane nailing bar or furring bar the continuous sheet of the ceiling which passes through the centroidal axis of the metal strips to which a backing board is attached using either member (Fig. 2). nails or screws (Fig. 1c). The nailing bars are installed wall molding the edge angles or channels of a perpendicular to and supported by the carrying channels.
9 Mechanical ceiling suspension system that are attached to a non-interlocking a ceiling system that does not wall (Fig. 1, a and b). The wall molding provides support for comply with the specifications stated in the definition of the acoustical tile, main runners and cross runners that are interlocking. located at the periphery of the ceiling. spline a strip of metal or fiber inserted in the kerfs of adjacent acoustical tile to form a concealed mechanical joint 4. Classification seal (Fig. 1b). The structural Performance required from a ceiling twist the angle of rotation measured in a trans- suspension system shall be defined by the specifying authority verse plane between the two end cross sections of a main in terms of a suspension system structural classification.
10 3. C 635. The structural classification of ceiling suspension structure anchors or fasteners are not the responsibility of the systems shall be based on the load-carrying capacity of the ceiling system manufacturer unless specified by the ceiling main runners of the structural network. Load-carrying capacity system manufacturer as part of the suspension system. as used herein is based on the more stringent requirement of esthetic acceptance rather than the less confining prevention of 5. Dimensional Tolerance structural failure. The criterion is the arbitrary but widely Suspension system structural members shall conform to established limit of deflection to 1 360 of the span between the following tolerance requirements: supports. Metal Thickness: The load-carrying capacity shall be the maximum For steel systems the thickness of metal used in main uniformly distributed load (pounds per linear foot) that a runners, cross runners, wall moldings, splines or nailing bars simply supported main runner section having a span length of shall be stated by the suspension system manufacturer in 4 ft, 0 in.


