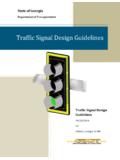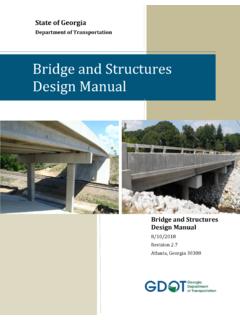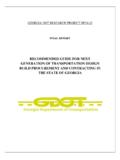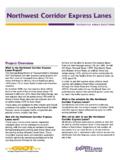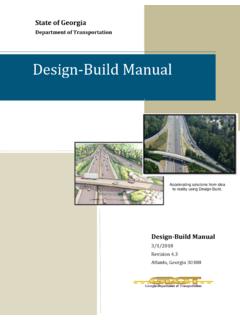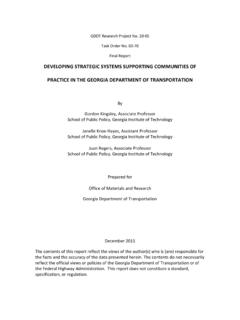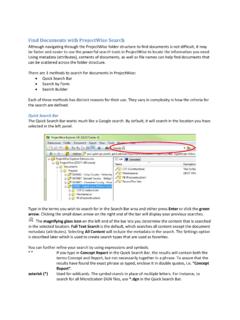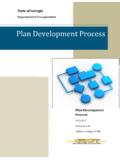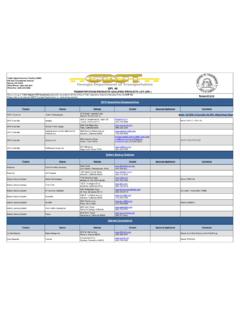Transcription of State of Georgia - Georgia Department of Transportation
1 State of Georgia Department of Transportation Plan Presentation Guide Plan Presentation Guide 7/31/2017. Revision Atlanta, Georgia 30308. PURPOSE. This document shall establish and define guidelines for plans presentation for all projects under Department oversight to assure that all plans have a consistent appearance, include all pertinent information to construct the project, and reflect high quality workmanship. DISCLAIMER. The guidelines contained in this document are for reference only. The material contained is provided without warranty or liability of any kind to the Department . Every effort has been made to make the documentation as complete and accurate as possible to address most common Plan Presentation situations and to be without errors.
2 Engineers and technicians must follow these guidelines and use engineering discretion in unique circumstances or those not addressed by these guidelines . Additionally, all engineers and technicians are responsible for ensuring that these guidelines are implemented accurately and that the drawings show the information completely, clearly, and legibly. This information is provided on an "as is" basis. Updates to these guidelines will be made as needed due to any errors found in the documentation, new programs, change in software, software enhancements, or as policy and management dictate. As with any documentation or guidelines , improvements can and should be made.
3 This document is not meant to be a complete instructional document. Any errors found should be brought to the attention of the Department so corrections can be made. Any additional information or detailed explanation needed to this documentation should be documented and mailed to: Plan Presentation Committee Georgia Department of Transportation 600 West Peachtree Street, 26th Floor Atlanta, Georgia 30308. Or email to: (When submitting issues through the Solutions Center/Remedy, please specify a subject line of Plan Presentation Committee so the issue will be assigned correctly.). Plan Presentation Guide Revision History Revision Number Revision Date Revision Summary 3/5/07 Initial Release of revised document in current format (version ).
4 5/3/07 Section 12: Deleted Monument required information and references to it in the General paragraph Sections 26-28: Added required information bullet of "Location of guardrail for incorporation into design plans". 6/8/07 Added Sections 60-64. 6/15/07 Added ESA designation information to Sections (Interim Release) 13,14,18,19,21,24,25,29, 30, 53-55 (version ). 6/29/07 Sections 26-28 and RW: Added ESA designation information Sections 13,14,18,19,21,24,26-30,53-55,60-64,RW: Removed specific descriptions of T&E and Archaeological ESA's Sections 13-14: Added "Legend" as a bullet for Required Information Sections 22,53,55: Removed "Project specific allowable activities notes" from Required Information Section 30: Added the following required information: Proposed utilities, Strain poles, Proposed roadway features Section 34: Changed from "Noise Barrier" to "Sound Barrier".
5 1/2/08 Section 44: Moved from Section 60-64 and combined into one section 9/12/08 Erosion control sections revised for new permit requirements Updated links to Reference Material Resources 10/7/08 Synchronized RW Section with current RW. Checklist and provided reference for detailed information to the RW Checklist 12/19/08 Added Staging linestyles and standards Ch. 1 - - Updated TS&D Stand-Alone plans for Erosion Control Added most of the sample sheets and activated links Updated Chief Engineer Document Acceptance page Ch. 3 Updated RR MOG to current TOPPS Policy Page i Plan Presentation Guide 1/5/09 Synchronization with current EDG and sample (Major Release) sheets added (version ).
6 3/1/2010 Revised RW Plan Section (Chapter 3) to (Interim Release) Section 60 of plans and compiled external RW. Checklists into PPG (RW Office). Added Revision Requested By block as required item on ESPCP Cover Sheet (Section 50). Deleted Section 9 Detail Estimate Sheet and revised Section 6 Summary of Quantities Updated Sections 21 - drainage Area Map and 53 ESPCP drainage Area Map 4/1/11 Updated ESA types in each affected section for Environmental Impacts Table inclusion (collapsed ESA statements). Changed wording for direction of vertical text in Section 60. Added PVI to be shown to only two decimal places Updated Sections 31 & 32 Titles Removed quantities from sample Sign &.
7 Marking Sheet Removed design Speed for vertical curve data on side-road profiles Revised Section 50 to include the Chief Engineer's signature and other minor edits Updated Limit-of-Access wording in Section 60. Updated PPC contact information to be Solutions Center/Remedy Removed temporary sediment basins from being a required item on Construction plans 9/26/11 Note added to Section 5 Typical Sections identifying the safety edge and Ga. Standard Minor updates to Sections 21, 53, and 55. Added text orientation note under General section 10/1/12 Minor updates to Sections 21, 53, 54 and 55. October 2014 Revised Section 50 as per the latest EDP. guidelines Revised Sections 26, 27 and 28 to show General Notes placed in Section 04 GENERAL.
8 NOTES. Revised Section 60 to update Example C . graphic Page ii Plan Presentation Guide January 2015 Revised Section 01 Construction Cover signature requirements Revised Section 06 - Required Information for Culverts to add embedded culvert requirements Revised Section 22 - Required Information for embedded culverts Revised Section 50 Cover signature requirements 1/16/15 Reformatted manual to new standard template 1/27/15 General Removed reference to sample section. LEC Updated to reflect changes. Removed Appendix A Sample Plan Sets from manual. No longer needed in manual. 5/1/15 General Updated hyperlinks LEC Updated to reflect changes Chapter 2 Updated hyperlinks and updated Section 54 with new procedures 7/31/15 Remove all references to Sheet(s) and replaced with Drawing(s) throughout manual.
9 Removed Project Number from all plan sections except 01, 50 and 60. Chapter 2 - Revised Section 13 to include Section 14 information. Deleted Section 14. Chapter 3 - Revised Section 60 to show additional Railroad requirements. 10/15/15 Chapter 1 Revised Section 31 Retaining Wall Envelopes and 32 Retaining Wall Plans General Revision to Sections 31 and 32. 1/15/16 Chapter 2 Revised Section 4 to include info regarding driveway note cell; Revised Section 5. regarding driveway reconstruction detail 4/22/16 General Updated title block description Chapter 2 Updated Section 20 title and updated general description 1/13/17 Chapter 3 Revised Section 60 to include State Plan Coordinates in RW data tables related to Railroads 7/31/17 General Added info regarding migration to 11 x17.
10 Plotting. Added MS4 Post-Construction Stormwater Report Template to reference sources Acronyms and Definitions Added definition of MS4. and Post-Construction Stormwater Report Template Chapter 1 Added reference to Post-Construction Stormwater BMP to section sequence. Updated Erosion Control Plans reference Chapter 2 Added info regarding MS4 and Post- Construction Stormwater BMPs. Updates to the titles of sections related to changing Sound to Page iii Plan Presentation Guide Noise . Chapter 3 Added info regarding Post-Construction Stormwater BMPs. Page iv Plan Presentation Guide General This document contains guidelines to be used in preparation of plans, as well as information specific to each section of a typical plan set.
