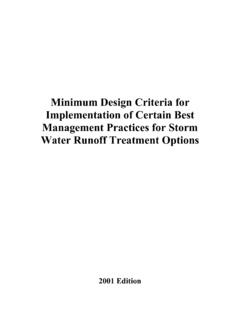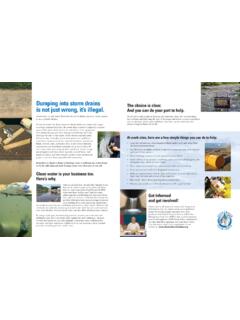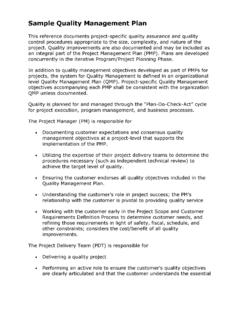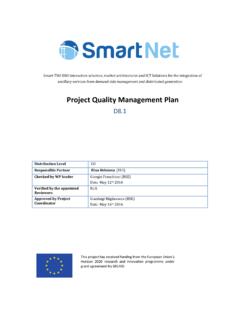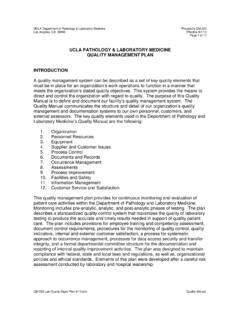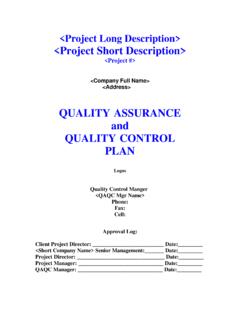Transcription of STORM WATER QUALITY MANAGEMENT PLAN
1 FORWARD This example STORM WATER QUALITY MANAGEMENT plan provides general guidance for developing a STORM WATER QUALITY MANAGEMENT plan for non-structural and structural controls to reduce pollutants in STORM WATER runoff from post development activities in residential, commercial, and light industrial areas, and at public facilities. This sample document provides information to assist owners, engineers, architects, and other citizens to prepare a STORM WATER QUALITY MANAGEMENT plan . The document is intended only as an example to assist in the development of a STORM WATER QUALITY MANAGEMENT plan . STORM WATER QUALITY MANAGEMENT plans that do not follow this example may still be accepted; conversely, use of this example does not guarantee that a proposed plan will be accepted.
2 NPDES STORM WATER WEBSITE The STORM WATER MANAGEMENT Joint Task Force (JTF) maintains an NPDES STORM WATER website at the following address: Information on updates to the Example STORM WATER QUALITY MANAGEMENT plan will be posted at the above site. STORM WATER QUALITY MANAGEMENT plan FOR (Site Name) (City), Texas STORM WATER QUALITY MANAGEMENT plan Prepared for: (Name) (Address) STORM WATER QUALITY MANAGEMENT plan Prepared by: (Printed Name) (License Number) (Address) (Phone Number) _____ Engineer s Seal and Signature (NOTE: Plans submitted to the City of Houston as part of a STORM WATER QUALITY permit application must be sealed by a Professional Engineer, licensed to practice engineering in Texas, in accordance with Section 47-651 of City of Houston Ordinance No.)
3 2001-800.) (Date) 07/10/03 STORM WATER QUALITY MANAGEMENT plan Site Name (City or County), Texas TABLE OF CONTENTS 1. Site Description A. Site Location B. Owner Information C. New Development or Redevelopment Description D. Activities E. NPDES or TPDES Permit for STORM WATER Discharges from Construction Activities F. Total Site Area and Affected Area G. Site and Vicinity Maps and Associated Information 1) Vicinity Map 2) Areas of Development 3) Areas Not to be Developed 4) Drainage Areas 5) Wetlands and Surface Waters 6) Potential Pollutant Activities 7) Non-Structural Controls and Structural Controls 8) STORM WATER Discharge Locations 2.
4 Controls A. Non-Structural Controls 1) Waste Materials 2) Hazardous Waste 3) Sanitary Waste 4) Landscaping Practices / Fertilizer and Pesticide Practices 5) Other B. Structural Controls 1) STORM WATER QUALITY Basin 2) Infiltration / Filtration Facility Strips 3) Vegetative Practices 4) Low Impact Development 5) Other 3. Maintenance plan 4. Inspection plan 02/10/03 EXHIBITS Exhibit 1 Vicinity Map Exhibit 2 Site Drainage Map Exhibit 3 Potential Pollutant Activities and Minimum Control Measures Map APPENDIX A DOCUMENTATION (NPDES or TPDES Permit or NOI) Maintenance Schedule APPENDIX B FORMS Permittee Certification of STORM WATER QUALITY MANAGEMENT Requirements STORM WATER QUALITY MANAGEMENT plan Engineer s Certification STORM WATER QUALITY Permit As-Built Certificate Annual Permittee Certification of Proper Maintenance for Permit Renewal Annual Professional Engineer Inspection Certification Monthly Inspection Form APPENDIX C SAMPLE CALCULATIONS 07/10/03 STORM WATER QUALITY MANAGEMENT plan Site Name (City or County), Texas Project Information: Site Name Location Permittee Information: Name Contact Address Phone number Prepared by: Name Address Phone number 1.
5 Site Description A. Site Location Provide a description of the site location. (Jurisdiction ( , in the City of Houston, in unincorporated Harris County), name of the MUD if applicable, street address, latitude/longitude, subdivision name if applicable, direction from intersections or landmarks, etc.) B. Owner Information The owner of the property is: Company Name Person to Contact Address Phone Number 1 of 16 11/07/03 The property is leased to: (if applicable) Company Name Person to Contact Address Phone Number C. New Development or Redevelopment Description Describe the intent and scope of the project. Include as many details as needed to completely describe the development.
6 This may include type of structures that will be built, types of infrastructure, types of existing development, acreage of the new development and existing development, .. etc. Example: This project consists of the construction of a 20-acre new development of single-family residential homes. This will include the construction of underground utilities, streets, paving, 36 one or two story houses, landscaping, and a dry detention basin. D. Activities Describe all of the activities at the developed site. The description should delineate the use of the land, buildings, and/or structures and the general tasks or services performed by the occupant. If applicable, include the Standard Industrial Classification Codes.
7 Possible activities may include but are not limited to the following. Bulk liquid storage Bulk materials storage Landscaping activities Fertilizer storage and/or use Chemical storage and/or use (Herbicides, Pesticides, Cleaners, Solvents, .. etc.) Loading and unloading of liquids and materials Vehicle / equipment / machinery repair and/or maintenance Metal work Chemical production WATER and/or wastewater treatment Wood / lumber storage and/or product fabrication Building and structural maintenance Parking lots Vehicle / equipment / machinery storage Vehicle / equipment washing 2 of 16 11/07/03 Example: The development is a 20-acre single-family residential development consisting of 36 houses.
8 All activities associated with this development are typical to residential households. These activities generally include landscaping maintenance, house maintenance, and residential waste disposal. Sanitary waste is transferred via sanitary sewer lines to an offsite wastewater treatment plant, which is operated by (Name). There is a master drainage plan for the development that includes a dry detention basin. The dry detention basin will be regularly maintained. The maintenance activities for the dry detention basin generally include vegetative MANAGEMENT and sediment removal. There is no Standard Industrial Classification Code for single-family residential homes. E. NPDES or TPDES Permit for STORM WATER Discharges from Construction Activities Describe how the site will have a permit for WATER discharges from construction activities.
9 Example: A Notice of Intent (NOI) to obtain coverage under an (NPDES or TPDES) STORM WATER general permit for construction activities has been submitted and a permit number received. The NOI has been included into this document in Appendix A. F. Total Site Area and Affected Area Provide the acreage of the property and the acreage that will be affected by the project. Example: The total site area of the proposed development is 20 acres. The entire 20 acres will be affected by the development. or The acreage of the property is 20 acres, of which 10 will be affected by the development. 3 of 16 11/07/03 G. Site and Vicinity Maps and Associated Information 1) Vicinity Map Reference an exhibit for general location of the project site.
10 Include a description of the location based on the map. Example: The site location is in the northwestern part of Harris County. Specifically, the site is at the corner of W. Main Road and Addicks Drive on the northern side of W. IH 10 and Addicks Reservoir (Provide street address if applicable.). The site location is identified in Exhibit 1, Vicinity Map. 2) Areas of Development Reference an exhibit identifying areas of development. Include a description of the areas to be developed. Example: The current project will develop a 20-acre single-family residential area with a dry detention basin as a STORM WATER QUALITY and flood control feature. The 20-acre tract is located in the western section of the (subdivision name) subdivision.
