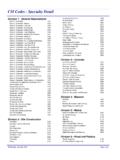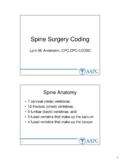Transcription of Structural Engineering Design Rules of Thumb
1 3380 Trickum RdBldg 500, Suite 100 Woodstock, GA : 770-517-5508 Hollow Core Floor SlabHollow Core Roof SlabPrestressed Floor TeePrestressed Roof TeePrestressed BeamPosttension BeamPosttension GirderPosttension JoistPosttension Two-Way SlabTwo-Way SlabFlat Slab w/ Drop PanelsStair SlabOne-Way Slab - Simple Slab - One End Slab - Both Ends Slab - CantileverBeam/Joist - Simple - One End - Both Ends - CantileverGirderTilt-Up Floor SlabTilt-Up Wall PanelColumnFirst Floor ColumnMASONRYSTEELWOODF loor Beam/JoistFloor Beam - Vibrating Machinery or
2 Track SupportComposite Floor BeamRoof Beam/JoistJoist GirderTrussSpace FrameGirtsNominal JoistNominal Scissor TrussNominal Flat TrussTimber Bowstring TrussTimber Gable TrussTimber Flat TrussWall w/ Nominal ReinforcingWall w/ Heavy ReinforcingCONCRETES tructural ElementStructural DepthL / 30 to L / 40L / 40 to L / 50L / 25 to L / 35L / 35 to L / 40L / 10 to L / 20L / 21L / 15L / 36L / 40 Slab Perimeter / 180L / 33L / 26L / 20L / 24L / 28L / 10L / 16L / / 21L / 8L / 115 / 48H / 14H / 10H / 20H / 30L / 20L / 16L / 22L / 24L / 12L / 60L / 24L / 14L / 6 / 6 to L / 8L / 8 to L / 103:12 Diff.
3 Between Top & Bot. Chord or Bot. Chord Pitch 1/2 of Top Chord PitchL / 12 to L / 20L / 12 Structural EngineeringDesign Rules of ThumbIn the early stages of a project, we are often asked how large Structural elements will be before we have had a chance to perform the nec-essary computations. We have found the follow-ing Rules of Thumb to be useful in estimating the approximate depth of a Structural member as well as reviewing the reasonableness of a is important to note, however, that the depth of a member is influenced not only by the span but by such variables as spacing, loads, support conditions, deflections, and clearance require-ments, as well.
4 The final member Design should be based on computations performed by a licensed Structural engineer. 2015, Innovative Engineering Inc., All rights to to H/8H/12 to H/10 to retaining WALLSEGMENTAL retaining WALL WITH GEOGRIDRASSUMED PLANEOF RUPTURESOILWEDGESOILWEDGEGEOGRIDGEOGRIDG EOGRIDGEOGRIDGEOGRIDH4 5 6 7 8 10 9 GranularTypeStandard Penetration Test - N (blows/ft)Allowable Soil Bearing Pressure(psf)Undrained Shear Stength (psf)Unconfined Compressive Strength (tsf)Allowable Soil Bearing Pressure (psf)Friction Angle (deg)Clay Soil ConsistencyVery LooseDomestic or Light Commercial(loaded less than 100 psf)
5 Commerical-Institutional-Barns(loaded 100-200 psf)Industrial (loaded 2500 psf)Industrial (loaded 3000-3500 psf)Industrial (loaded 1500 psf)Industrial (loaded at most 400-500 psf) and pavements for industrial plants, gas stations, and garagesIndustrial (loaded 600-800 psf) and heavy pavements for industrial plants, gas stations, and garagesVery SoftSoftMediumVery StiffHardStiff< 4< < 250250 - 500500 - 1,0001,000 - 2,0002,000 - 4,000> 4,000> 12,0006,000 - 12,0002,700 - 6,0001,100 - 2,700 540 - 1,100 < 540 - - - - > < 3030 - 3232 - 3636 - 42> 42< 1,6001,600 - 4,0004,000 - 12,00012,000 - 20,000> 20,0004 - 1010 - 3030 - 50> 50 LooseMediumDenseVery DenseCohesionless Soils (Sands & Gravels)OccupancyMin.
6 Slab ThicknessALLOWABLE BEARING CAPACITY (ISOLATED SPREAD FOOTINGS)SLABS ON GROUNDC ohesive Soils (Clays)Geo- Structural Design3380 Trickum RdBldg 500, Suite 100 Woodstock, GA 30188770-517-5507fax: 770-517-5508 2015, Innovative Engineering Inc., All rights reserv




