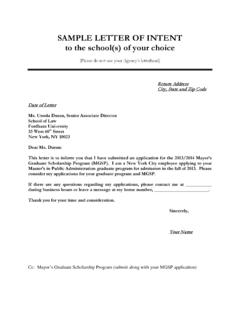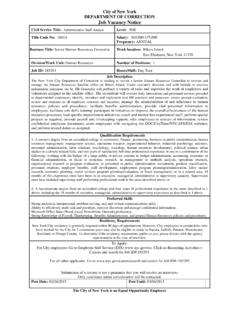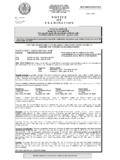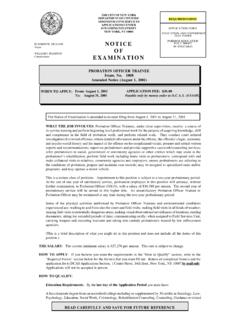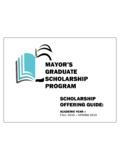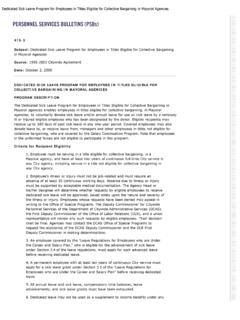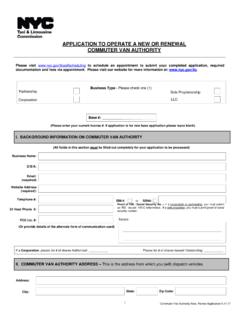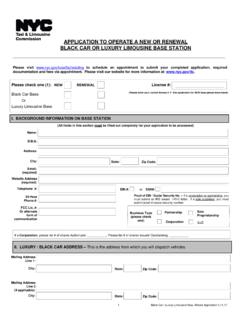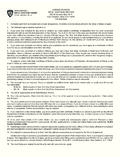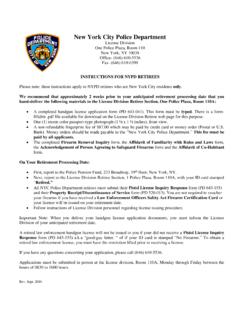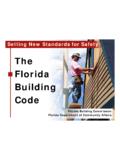Transcription of SUBCHAPTER 12 [1206.3] 754 Minimum Quantity of LIGHT, …
1 Title 27 / SUBCHAPTER 12281 SUBCHAPTER 12 LIGHT, HEAT, VENTILATION, AND NOISECONTROLTABLE OF CONTENTS[Sub-Art. Art. or Sec.]* or Sec.**[ ] Art. 1 General[ ] 725 Scope[ ] 726 Standards[ ] 727 Definitions[ ] 728 Plans[ ] 729 Permits[ ] 730 Tests and Inspections[ ] Art. 2 Existing Buildings[ ] 731 Alterations[ ] Art. 3 Standards of Natural Light[ ] 732 Natural LightRequirements[ ] 733 Natural Light Sources andLocation[ ] 734 Area of Natural LightSources[ ]Art.
2 4 Standards of Artificial Light[ ] 735 Artificial LightRequirements[ ] 736 Means of Egress[ ] 737 Places of Assembly[ ] 738 Bathrooms and ToiletRooms[ ] 739 Yards and Courts[ ] Art. 5 Standards of Heating[ ] 740 Heating Requirements[ ] 741 Minimum TemperatureRequirements[ ] 742 Devices ProducingIncidental Heat[ ] 743 Capacity of Central HeatSources[ ] 744 System Design[ ] Art. 6 Standards of NaturalVentilation[ ] 745 Occupiable Rooms[ ] 746 Habitable Rooms[ ] 747 Alcoves[ ] 748 Balconies[ ] 749 Natural VentilationSources[ ] 750 Area of VentilatingOpenings[ ] 751 Minimum Dimensions ofHabitable Rooms[ ] Art 7 Standards of MechanicalVentilation[ ] 752 Areas RequiringMechanical Ventilation[ ] 753 Index for Ventilation[ ] 754 Minimum Quantity ofOutside Air forMechanical Ventilation[ ]
3 755 Use of AdsorptionDevices[ ] 756 Installation and Operationof Ventilating and AirConditioning Systems[ ] Art. 8 Ventilation of Special Spaces[ ]757 Rooms in Institutional H-1 Occupancy[ ] 758 Kitchens[ ] 759 Bathrooms and Toilet Rooms[ ] 760 Inside Locker Rooms[ ] 761 Corridors[ ] 762 Crawl Spaces[ ] 763 Ventilation ofRefrigeration Plants[ ] 764 Ventilation of BoilerRooms[ ] 765 Ventilation for Schools[ ] 766 Ventilation of Rooms orSpaces with ExcessiveTemperatures, StrongOdors, Toxic Substances,or Airborne Irritants[ ]
4 767 Ventilation for SpecialUses and Occupancies[ ] Art. 9 Noise Control in MultipleDwellings[ ] 768 Requirements[ ] 769 Acoustical Isolation ofDwelling Units[ ] 770 Noise Control ofMechanical Equipment* C26 omitted from section numbers in this column.** 27 omitted from section numbers in this OF TABLEST able Minimum Space Temperature Requirements12-2 Required Minimum Outdoor Air Supply andExhaust12-3 Maximum Sound Power Levels Permitted inMechanical Equipment Spaces of ShaftsAdjoining Dwelling Spaces12-4 Maximum Sound Power Levels Permitted forExterior Mechanical Equipment AdjoiningBuildings12-5 Noise Output Limitations for Exterior MechanicalEquipment12-6 Maximum Permissible Air Velocities in Ducts12-7 Maximum Permissible Sound Power Levels forTerminal UnitsTitle 27 / SUBCHAPTER 12282
5 ARTICLE 1 GENERAL [ ] 27-725 Scope. -The provisions of thissubchapter shall establish and control the minimumrequirements for light, heat, ventilation, and noisecontrol except as otherwise provided in subchapters six,seven, and eight. [ ] 27-726 Standards. -The provisions ofreference standard RS-12 shall be a part of this SUBCHAPTER . [ ] 27-727 Definitions. -For definitions tobe used in the interpretation of this SUBCHAPTER , seesubchapter two of this chapter. [ ] 27-728 Plans. -For the requirementsgoverning the filing of plans and the work to be shownon plans, see SUBCHAPTER one of this chapter.
6 [ ] 27-729 Permits. -For the requirementsgoverning equipment work permits and equipment usepermits, see SUBCHAPTER one of this chapter. [ ] 27-730 Tests and inspections. -Whererequired in this SUBCHAPTER , all equipment and systemsshall be subject to tests and/or inspections that woulddisclose defects or operating conditions dangerous tolife or health. Such equipment or systems shall not beoperated until these defects or conditions are 2 EXISTING BUILDINGS [ ] 27-731 Alterations. -No building , orpart thereof, shall hereafter be altered or rearranged soas to reduce any of the following to less than therequired standards prescribed in this SUBCHAPTER forbuildings hereafter erected:(a) The amount of available natural or artificial light.
7 (b) The output of devices providing heat to a room.(c) The outdoor air additional room shall be created unless made toconform to the requirements of this SUBCHAPTER exceptthat in basements of one-family dwellings existing onJanuary first, nineteen hundred eighty-two, and inbasements of all other dwellings existing on January first,nineteen hundred forty-eight, the Minimum clear ceilingheight may be seven feet for the Minimum area. In multi-family dwellings, the installation of all new mechanicalequipment shall conform to the requirements of articlenine of this SUBCHAPTER except that existing mechanicalequipment may be replaced with new equipment of thesame kind as previously 3 STANDARDS OF NATURAL LIGHT [ ] 27-732 Natural light requirements.
8 -Every habitable room shall be provided with naturallight complying with the provisions of this SUBCHAPTER . [ ] 27-733 Natural light sources andlocation[s]*. -(a) Natural light, when required, shall be provided bywindows, skylights, monitors, glazed doors, transoms,fixed lights, jalousies or other natural light transmittingmedia. Such sources shall not be located in recesseshaving a width of less than six feet and such sourcesshall not be located so as to create a habitable roomwhose depth exceeds thirty feet except in dwelling unitsof group one construction containing more than threehabitable rooms.
9 Such sources, except as provided insubdivision (b) of this section, shall face or open uponthe sky or upon a public street, space, alley, park,highway, or right of way, or upon a yard, court, plaza,or space above a setback, when such yard, court, plaza,or space above a setback is located upon the same lotand is of the dimensions required by the applicableprovisions of the zoning resolution. Where dwellingunits in buildings or spaces classified in occupancygroup J-1 or J-2 are located in a cellar or a basementsuch dwelling unit or units shall have at least one-halfof their height and all of their window surfaces aboveevery part of an "adequate adjacent space".
10 Such"adequate adjacent space" shall be open to the sky andshall be a continuous surface area outside the dwellingunit or units not less than thirty feet in its leastdimension and abutting at same level or directly belowevery part of the exterior walls of such dwelling unit orunits. Such "adequate adjacent space" shall includeonly spaces which are located on the same lot or plot asthe building or on a public street, space, alley, park,highway or right of way and the level of such areaswhich abut or adjoin the habitable room at least shall besix inches below the window sills of any windows.
