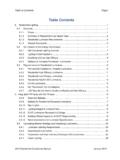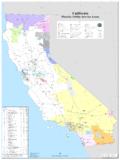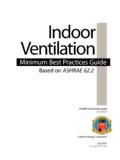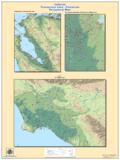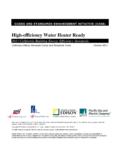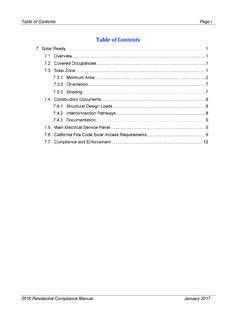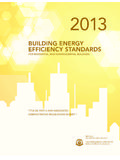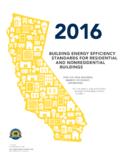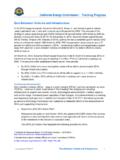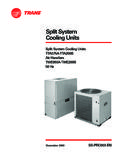Transcription of Table of Contents - California Energy Commission
1 Table of Contents Page i Table of Contents 4. Building HVAC Requirements .. 1 1 Introduction and Organization .. 1 What s New for the 2013 2 Common System Types .. 3 California Appliance Standards and Equipment Certification .. 4 Federal Appliance Standards (NAECA) .. 5 Heating Equipment .. 6 Mandatory Measures for Heating Equipment .. 6 Prescriptive Requirements for Heating Equipment .. 13 Compliance Options for Heating Equipment .. 13 cooling Equipment .. 13 Mandatory Measures for cooling Equipment .. 14 Prescriptive Requirements for cooling Equipment.
2 21 Performance Compliance Options for cooling Equipment .. 23 Air Distribution System Ducts, Plenums, and Fans .. 24 Mandatory Measures for Air Distribution System Ducts, Plenums, and Fans .. 24 Prescriptive Requirements for Air Distribution System Ducts, Plenums, and Fans . 40 Compliance Options for Air Distribution System Ducts, Plenums, and Fans .. 41 Duct Installation Standards .. 44 Controls .. 51 Thermostats .. 51 Zonal Control .. 52 Indoor Air Quality and Mechanical Ventilation .. 55 Field Verification and Diagnostic Testing.
3 55 Typical Solutions for Whole-Building Ventilation .. 59 Whole-building Ventilation Flow Rate (Section 4 of ASHRAE ) .. 63 Whole-Building Mechanical Ventilation Energy Consumption .. 71 Local Exhaust (Section 5 of ASHRAE ) .. 72 Other Requirements (Section 6 of ASHRAE ) .. 77 Air Moving Equipment (Section 7 of ASHRAE ) .. 86 Multifamily Buildings (Section 8 of ASHRAE ) .. 90 2013 Residential Compliance Manual January 2014 Table of Contents Page ii Alternative Systems .. 93 Hydronic Heating Systems.
4 93 Mandatory Requirements .. 93 Radiant Floor System .. 97 Evaporative cooling .. 99 Ground-Source Heat Pumps .. 101 Solar Space Heating .. 102 Wood Space Heating .. 102 Gas Appliances .. 104 Evaporatively Cooled Condensers .. 104 Ice Storage Air Conditioners .. 105 Non-Ducted Systems .. 105 Ventilation cooling .. 105 Compliance and Enforcement .. 115 Design-Phase Documentation .. 115 Construction-Phase Documentation .. 116 Field Verification and/or Diagnostic Testing .. 117 Refrigerant Charge .. 118 Refrigerant Charge Verification.
5 118 2013 Residential Compliance Manual January 2014 Building HVAC Requirements Overview Page 4-1 4. Building HVAC Requirements Overview Introduction and Organization This chapter addresses the requirements for heating, ventilating, and air conditioning (HVAC) systems. The requirements are presented in this chapter so that it may serve as a single source of information for mechanical system designers and mechanical system installers, as well as Energy consultants, HERS raters and enforcement personnel.
6 Each section in this chapter outlines the mandatory measures and when applicable, the prescriptive requirements or compliance options. These prescriptive requirements vary by climate zone. When the building design does not achieve the minimum prescriptive requirements, then the compliance options may be used under the performance approach to achieve compliance. The chapter is organized under the following sections: 1. Heating Equipment. This section addresses the requirements for heating equipment, including mandatory measures, prescriptive requirements, and compliance options.
7 2. cooling Equipment. This section addresses cooling equipment requirements, including mandatory measures, prescriptive requirements, and compliance options. 3. Air Distribution System Ducts, Plenums. This section covers mandatory requirements such as duct insulation, duct system construction practices and duct diagnostic testing. This section also covers prescriptive specifications for access holes in the supply and return plenums to accommodate pressure and temperature measurements by installers and HERS raters. 4. Controls. This section addresses mandatory requirements for thermostats and the compliance option for zonal controls.
8 5. Indoor Air Quality and Mechanical Ventilation. This section covers mandatory requirements for indoor air quality including mechanical ventilation. 6. Alternative Systems. This section covers a number of systems that are less common in California homes, including hydronic heating, radiant floor systems, evaporative cooling , gas cooling , ground-source heat pumps, and wood space heating. 7. Compliance and Enforcement. In this section the documentation requirements at each phase of the project are highlighted. 8. Refrigerant Charge More information on the refrigerant charge verification procedures is included in this section.
9 Chapter 9 covers the heating and cooling requirements for additions to existing dwellings and for alterations to existing heating and cooling systems. 2013 Residential Compliance Manual January 2014 Building HVAC Requirements Overview Page 4-2 What s New for the 2013 Standards The following is a summary of the new HVAC measures for the 2013 Standards, including new compliance options that provide greater flexibility in complying with the Standards when using the performance method. See individual sections of this Manual for more detail.
10 Mandatory Features and Devices - Section 1. The indoor design temperature for heating load calculations has been changed from 70 degrees to 68 degrees. [ (h)2] 2. Air conditioning condensers are required to be located at least 5 feet from a clothes dryer vent outlet. [ (h)3] 3. Gas furnaces must be designed and installed to meet the manufacturer s maximum temperature split in heating mode. [ (h)4] 4. There are some changes to the tables specifying mandatory minimum insulation on air conditioning refrigerant lines. [ (j)2C] 5. There are some changes to the mandatory insulation protection for insulated pipes found outside conditioned space.
