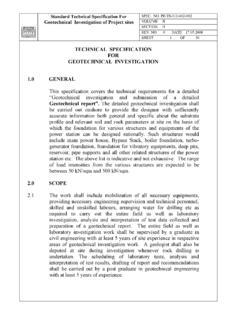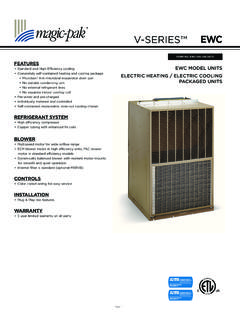Transcription of TECHNICAL ALUMINUM DATA SHEET BUILDING …
1 Composite Metal BUILDING Panels 07430. KANALCO LTD. REYNOBOND . TECHNICAL ALUMINUM . data SHEET COMPOSITE. BUILDING PANELS. 07430. Composite Metal BUILDING Panels KANALCO LTD. PRODUCT DESCRIPTION Opaque Finishes: These are 2-coat fin- finishes. Other coatings are also Reynobond ALUMINUM composite ishes typically consisting of a mil available to meet special requirements. material as distributed by Kanalco primer and a mil color coat, for a Minimum quantities may apply. Set- consists of a thermoplastic compound nominal dry film thickness of mil. up charges apply for less than 10,000. core laminated between two mm square feet (929 square metres). (.020 ) sheets of ALUMINUM . The finished Mica Finishes: These are 2-coat finishes Consult Kanalco for specific details.
2 Panel provides the rigidity and strength typically consisting of a mil primer of composite construction with excellent and a mil color coat with mica flakes USES. architectural flatness for creating smooth, suspended in the finish. Nominal dry film Exterior or interior cladding monolithic surfaces, exceptional load thickness is mil. Industrial and specialty product design bearing capacity and flexural strength - Example uses include: all with the virtual elimination of dimpling, Metallic Finishes: These are 3-coat finishes typically consisting of a mil buckling and oil canning. - beam wraps - ceilings barrier primer, a mil color coat and a - interior walls - partitions mil clear top coat, for a nominal dry Panel thickness ranges from 3 mm to 6 - elevators - clean rooms film thickness of mils.
3 Mm (1/8 to 1/4 ) and is also available - signage - canopies with a proprietary fire-resistant (FR) core - column covers - equipment covers material. Colors Reynobond is available in 20 standard FEATURES. Finishes architectural colors: Strong; rigidity and strength provides Reynobond ALUMINUM Composite Series 1: Frisco White, Classic Bronze, extreme architectural flatness with vir- Material is protected and colored with Parchment, Pueblo Tan, Oyster White, tual elimination of dimpling, buckling, oil high-performance Colorweld 500 coat- Cadet Gray, Pure White, Banner Red*, canning, exceptional load-bearing ings. These finishes feature 70% Konig Blue, Deep Black, Bone White, capacity and flexural strength.
4 KYNAR 500 /HYLAR 5000 polyvinyli- Classic Green. dene fluoride (PVDF) resins, coil coated Series 2: Platinum, Bright Silver Light; high strength-to-weight ratio to ensure the highest color uniformity Metallic, Champagne Metallic, allows cladding with little or no and quality. Colorweld 500 coatings Vancouver Copper. alterations to existing structural systems. exhibit outstanding color and gloss re- Series 3: Anodic Clear, Anodic Bronze, tention, and are considered the premier Anodic Satin, Anodic Dark Bronze. Formable; options include small ra- architectural coating for metal. They dius curves, reverse curves, angle and provide excellent flexibility and film radiused corners.
5 Fabrication techniques adhesion for forming, and offer superior Custom Colors or Finishes include routing, drilling, punching, shear- resistance to humidity, impact, salt spray, Virtually any color can be produced in ing, brake-forming, roll-forming, cutting, pollution, abrasion and graffiti. 2-coat, 3-coat (XL), metallic or mica hot-air welding, bolting and riveting. Reynobond and Colorweld are registered trademarks of Alcoa Cladding Systems. KYNAR 500 is a trademark of Elf Atochem North America Inc. Hylar 5000 is a registered trademark of Ausimont USA, Inc. Easy Fabrication; shop forming using common woodworking and metalworking tools allows fabrication to exact specifica- tions at relatively low cost.
6 Beautiful; ideal medium for imaginative and discriminating architects, builders, de- signers, engineers, and owners. Blends beautifully with other materials. Versatile; in addition to an exterior build- ing material, Reynobond can be used for a myriad of other applications. See Uses . Reynobond is also more effective than solid metal panels in sound damping and vibration control. A variety of paint systems is available for specific applications. Safe; available with fire resistant (FR). core that meets or exceeds national model BUILDING code requirements. TECHNICAL data . Durable; Colorweld 500 coil coated Surface Burning Characteristics (ASTM E-84): Class A. panels are weather and corrosion resistant.
7 Kynar 500 polyvinylidene fluoride coatings Product Flame Spread Smoke Developed provide excellent chalk and fade resis- Reynobond PE 15 120. tance, humidity resistance, gloss retention, Reynobond FR 10 0. FR Core only 15 30. hardness, and flexibility. Lasting beauty and physical bond integrity in both outdoor Toxicity: FR material is no more toxic than wood (evaluated by University of Pittsburgh, and indoor environments are Reynobond test method to New York Code Provisions). See BUILDING Codes. attributes. INSTALLATION TECHNICAL SERVICES .3 Design framing members to withstand Reynobond panels can be installed using Kanalco Ltd. can provide consultation dead load and wind loads as calculat- a variety of different methods rout and from preliminary design through to product ed in accordance NBCC and applica- return (wet seal or dry joint) and continu- application, including the following: ble municipal regulations, to maximum ous edge grip, or glazed into storefront or allowable deflection of L/175 of span window applications.
8 TECHNICAL advise for both new work and or 19 mm (3/4 ) whichever is less for retrofit applications system supports, and L/60 of span for finish samples panel system. Kanalco Ltd. is a custom manufacturer specification assistance specializing in metal fabrications field. shop drawings .4 Provide for positive drainage of con- Installation of Reynobond compos- recommending contractor sources densation occurring within wall con- ite panels is normally carried out by the site advice and recommendations struction and water entering at joints, appropriate trades and experienced to exterior face of wall in accordance installers according to specifications and SPECIFICATIONS with [NRC Rain Screen Principles ].
9 Approved shop drawings. SPEC NOTE: This specification is basic .5 Design wall system to accommodate BUILDING Codes: Reynobond is recognized and must be adapted to suit the require- specified erection tolerances of structure. as a cladding material for the following ments of individual projects. It is written BUILDING codes: in accordance with the CSC/CSI 3-Part .6 Maintain following installation - NBCC (National BUILDING Code of Cana- Section Format. Square brackets [ ] indi- tolerances: da) and the various provincial codes. cate choice, alternatives, data required or .1 Maximum variation from plane or - ICBO (No. PFC-4909, PFC-5051) need for the specifier to make a decision.
10 Location shown on approved shop - BOCA (No. 93-57) drawings: 1/2 in 20'-0 (13 mm in 6 m). - SBCCI (PST & ESI No. 9509) 1 General maximum. - New York City (No. 7591-M) .2 Maximum offset from true - Los Angeles (No. RR25121, RR25285) GENERAL REQUIREMENTS alignment between two adjacent - State of Wisconsin (Approval No. 930066-1) .1 Comply with General Conditions of members abutting end to end, in line: - Chicago Contract, Supplementary Conditions mm (1/32 ). and the requirements of Division 1. Recognized internationally in the , SHOP DRAWINGS. Canada, United Kingdom, France, RELATED SECTIONS .1 Submit shop drawings in accordance .1 Structural steel supports with Section [01340].








