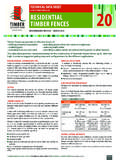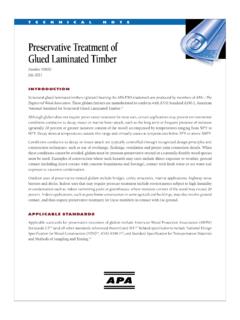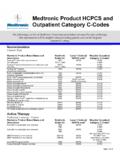Transcription of TECHNICAL DATA SHEET ISSUED BY TIMBER …
1 TIMBER QUEENSLAND LIMITED TECHNICAL DATA SHEET 19 pergolas AND carports Revised March 2014 Page 1 This data SHEET contains TIMBER Queensland s recommendations for attached and detached TIMBER pergolas and carports with relatively flat skillion roofs and lightweight roofing (max 10 kg/m2). It covers the most common TIMBER species, sizes and fixing methods. Where appropriate, separate tables are provided for low wind speed areas (N1, N2, N3 and C1) and higher wind speed area (N4 and C2). Wind classification C3 is beyond the scope of this data SHEET . For alternative stress grades, fixing methods, larger spans, pitched roofs, wind classification C3 etc., refer AS 1684 Residential TIMBER -framed : The sizes and fixings assume pergolas are either roofed (lightweight roofing 10 kg/m3), or could have a roof installed at some future SELECTIONP ergola and carport framing exposed to the weather, including posts fixed above ground, shall be either preservative treated pine, durability class 1 or 2 hardwood, or embedded in the ground shall be in-ground durability class 1 hardwood, preservative treated pine or cypress (sapwood free).
2 Hardwood posts and framing containing sapwood shall be preservative treatment for posts in the ground shall be H5. Exposed framing and posts above ground shall be treated to : Lower durability timbers ( Oregon, Tasmanian Oak, Victorian Ash) are not recommended for pergolas unless fully protected by a SIZEST ables 1, 2, 5 and 10 list the recommended sizes and spans for the most commonly available TIMBER species. For alternative species and larger spans refer AS : When appropriate separate tables are provided for different wind classifications. Tables with a suffix L are for low wind speed areas (N1, N2, N3 and C1). Tables with a suffix H are for higher wind speed areas (N4 and C2).FIXINGSF ixings (stirrups, brackets, bolts, nails etc.) shall be either hot dipped galvanised or stainless 3, 4, 7, 8, 9, 10, 11 and 12 contain recommended fixings between the various members.
3 For alternative fixing methods refer AS : When appropriate separate tables are provided for different wind classifications. Tables with a suffix L are for low wind speed areas (N1, N2, N3 and C1). Tables with a suffix H are for higher wind speed areas (N4 and C2).RECOMMENDED PRACTICE // MARCH 2014 pergolas AND CARPORTSTECHNICAL DATA SHEETISSUED BY TIMBER QUEENSLAND19 BattensFootingKnee BraceBeamPostHot dippedgalvanised stirrupEnds of rafters andbeams shaped toreduce end grainexposureLedgerRafterLightweight roo ng(max. 10kg/m2)Note:Fascias, gutters,downpipes, be diagonalbracing betweenposts in both directions(a) Typical attached pergolaBattensFootingKnee BraceBeamPostHot dippedgalvanised stirrupEnds of rafters andbeams shaped toreduce end grainexposureLedgerRafterLightweight roo ng(max. 10kg/m2)Note:Fascias, gutters,downpipes, be diagonalbracing betweenposts in both directions(b) Typical freestanding carportFigure 1 - Terminology TIMBER QUEENSLAND LIMITED TECHNICAL DATA SHEET 19 pergolas AND carports Revised March 2014 Page 2 TIMBER POSTST able 1 lists the sizes for TIMBER 1 - TIMBER POSTS - SUPPORTING PERGOLA OR CARPORT ROOF (MAX.)
4 10 KG/M2)Roof Area Supported (m2)51020 Member Size (mm)Maximum Post Height (mm)UnseasonedCypress F575 x 75 100 x 1003400 48002400 4200N/S 3000 Seasoned TreatedPine F770 x 7090 x 903500480025004100N/S2900 UnseasonedHardwood F1475 x 75100 x 100480048003400480024004200 Treated PineRounds F8100 dia 125 dia150 dia480048004800340048004800N/S36004800 ATTACHING POSTS TO TIMBER DECKSP osts supporting roofs or pergolas over TIMBER decks shall occur directly over deck supports. Posts supporting decks and roofs may be continuous from ground to roof beams with deck bearers fixed to sides of posts (refer TECHNICAL Data SHEET 4). Alternatively, posts supporting roofs shall be fixed to bearers with the required fixing type listed in Tables 3 and POSTS IN GROUNDSawn TIMBER posts should preferably be fixed to hot dipped galvanised steel stirrups set in concrete.
5 A minimum clearance of 75 mm shall be provided between the top of the concrete footing or paving and the bottom of the post as a termite inspection embedded in the ground shall be provided with stainless steel mesh socks (TermiMesh) or alternatively the surrounding ground shall be chemically for embedded posts shall be filled with 100 mm depth of coarse gravel (to allow water to drain) before backfilling with concrete or rammed earth. Top of backfill shall be sloped away from posts to shed water. Footings to be engineer designed for both bearing and beamspanHalf beamspanHalf beamspanRoof Area Supported(Post A) =(Post B) = rafteroverhangHalf rafterspanHot dippedgalvanised stirrupTop of footingslopped awayfrom postConcretefooting orrammedearth back ll100 mm75 mmCourse gravel laid atthe base of the postConcrete footing(a) Fixed to stirrup (b) Embedded in groundFigure 3 - Installing postsbeamoverhangHalf beamspanHalf beamspanHalf beamspanRoof Area Supported(Post A) =(Post B)
6 = rafteroverhangHalf rafterspanHot dippedgalvanised stirrupTop of footingslopped awayfrom postConcretefooting orrammedearth back ll100 mm75 mmCourse gravel laid atthe base of the postConcrete footingFigure 2 - Roof area supported by posts TIMBER QUEENSLAND LIMITED TECHNICAL DATA SHEET 19 pergolas AND carports Revised March 2014 Page 3 PERGOLA OR CARPORT BEAMST ables 2L and 2H list the sizes and spans for pergola or carport beams in low wind speed and higher wind speed 2L - PERGOLA OR CARPORT BEAMS - (WIND CLASSIFICATIONS N1, N2, N3 AND C1)Member SizeRoof Load Width15003000450060001500300045006000 Maximum Beam Span (mm)Single SpanContinuous SpanUnseasonedCypressF5100 x 50100 x 75125 x 50125 x 75150 x 50150 x 75175 x 50175 x 75200 x 50200 x 75N/S17001800280028003200320037003700420 0N/SN/SN/S1800170023002200280026003100N/ SN/SN/SN/SN/S17001600220021002600N/SN/SN /SN/SN/SN/SN/S18001600220018002300250029 00290034003300410038004700N/S16001600190 0190026002300290027003300N/SN/SN/S160016 0019001900230021002700N/SN/SN/SN/SN/S170 01600190019002200 Seasoned Treated PineF790 x 45120 x 45140 x 452/140 x 35190 x 452/190 x 35240 x 452/240 x 35N/S2000280037003800480049005600N/SN/S1 80026002700350033004600N/SN/SN/S21002100 290027003600N/SN/SN/S1500160025002300310 018002600290038003900530051006700N/S1700 190027002800360034004600N/SN/S1600210021 00300029003800N/SN/SN/S19001900270024003 200 UnseasonedHardwoodF14100 x 50100 x 75125 x 50125 x 75150 x 50150 x 75175 x 50175 x 75200 x 50200 x 75250 x 50250 x
7 7520002700290032003500380040004300440047 0051005400190022002500280029003300340038 003800420046004900N/S1900200025002600290 0300034003400390042004600N/SN/S150022002 1002700260031002900360037004300300036003 8004300450049005000530055005800630067002 1002700270032003200400038004600440053005 5006100170020002100270027003200310037003 500430045005500N/S1800190023002200280027 0032003100370038004700 Note: Maximum overhang shall be 25% of the actual backspan. TABLE 2H - PERGOLA OR CARPORT BEAMS - (WIND CLASSIFICATIONS N4 AND C2)Member SizeRoof Load Width15003000450060001500300045006000 Maximum Beam Span (mm)Single SpanContinuous SpanUnseasonedCypressF5100 x 50100 x 75125 x 50125 x 75150 x 50150 x 75175 x 50175 x 75200 x 50200 x 75N/SN/S16002200220027002600320030003700 N/SN/SN/SN/SN/S17001600220021002600N/SN/ SN/SN/SN/SN/SN/S1500N/S2000N/SN/SN/SN/SN /SN/SN/SN/SN/S1500N/S1800190025002300280 02800330031003800N/SN/SN/S16001600190019 00230021002700N/SN/SN/SN/SN/S1600N/S1900 17002100N/SN/SN/SN/SN/SN/SN/S1600N/S1800 Seasoned Treated PineF790 x 45120 x 45140 x 452/140 x 35190 x 452/190 x 35240 x 452/240 x 35N/S1700220030003000420039005300N/SN/SN /S20002100290027003600N/SN/SN/SN/SN/S230 022002900N/SN/SN/SN/SN/S190017002600N/S1 900230031003200430040005400N/SN/S1600210 02100300028003700N/SN/SN/S17001800260022 003100N/SN/SN/SN/SN/S200019002700 UnseasonedHardwoodF14100 x 50100 x 75125 x 50125 x 75150 x 50150 x 75175 x 50175 x 75200 x 50200 x 75250 x 50250 x
8 7520002700290032003500380040004300440047 0051005400N/S190020002600260030002900360 03400420044004900N/SN/SN/S20002000250024 0029002800330035004400N/SN/SN/S150015002 1002000260024002900300037002600300031003 7003700460044005300510058006300670017002 0002100270027003200310037003500430045005 400N/S1700170021002000270026003100290034 0036004400N/SN/SN/S180018002200210027002 600300031003800 Note: Maximum overhang shall be 25% of the actual backspan. TIMBER QUEENSLAND LIMITED TECHNICAL DATA SHEET 19 pergolas AND carports Revised March 2014 Page 4 PostSpacer blockDouble nailat both endsBeam ARoof Load Widthfor Beam ARoof Load Widthfor Beam BspanspanspanBeam BOverhang35 mm (min.)2 bolt 5 bolt 4 bolt Post6 bolt 4 bolt 5 bolt 2 bolt 6 bolt Bolts are per Table35 mm (min.)150x90x10 angleBolts asper tableFigure 4 - Roof load width FIXING BEAMS TO POSTSB eams shall be fixed to posts as listed in Tables 3 & 4.
9 Where beams are housed into posts, a minimum of 35 mm of post shall , beams can be fixed to posts with proprietary galvanised steel brackets in accordance with manufacturer s BEAMSW here covered by a roof, double beams may be either spaced apart (with a solid TIMBER separating block at mid-span) or nail laminated together to form a single beam. Fully exposed double beams in unroofed pergolas shall be blockDouble nailat both endsBeam ARoof Load Widthfor Beam ARoof Load Widthfor Beam BspanspanspanBeam BOverhang35 mm (min.)2 bolt 5 bolt 4 bolt Post6 bolt 4 bolt 5 bolt 2 bolt 6 bolt Bolts are per Table35 mm (min.)150x90x10 angleBolts asper tableFigure 5 - Multiple beamsTABLE 3 - FIXING TYPES - POSTS TO BEARERS OR BEAMSF ixing TypeDescriptionPostSpacer blockDouble nailat both endsBeam ARoof Load Widthfor Beam ARoof Load Widthfor Beam BspanspanspanBeam BOverhang35 mm (min.)
10 2 bolt 5 bolt 4 bolt Post6 bolt 4 bolt 5 bolt 2 bolt 6 bolt Bolts are per Table35 mm (min.)150x90x10 angleBolts asper tableP1P2P3P41/M10 bolt1/M12 bolt2/M10 bolts2/M12 boltsPostSpacer blockDouble nailat both endsBeam ARoof Load Widthfor Beam ARoof Load Widthfor Beam BspanspanspanBeam BOverhang35 mm (min.)2 bolt 5 bolt 4 bolt Post6 bolt 4 bolt 5 bolt 2 bolt 6 bolt Bolts are per Table35 mm (min.)150x90x10 angleBolts asper tableP5P6P72/M10 bolts2/M12 bolts2/M16 boltsTABLE 4L - FIXING REQUIREMENTS - POSTS TO BEARERS OR BEAMS (WIND CLASSIFICATIONS N1, N2, N3 AND C1)Roof Area Supported (m2)5101520 Fixing types permittedUnseasoned Cypress F5(J3)P4P5P5P6P7 Seasoned Treated Pine F7(JD4)P3P5P5P6P6 Unseasoned Hardwood F14 (J2)P1P5P5P6P7 Note: For roof area supported refer Figure 4H - FIXING REQUIREMENTS - POSTS TO BEARERS OR BEAMS (WIND CLASSIFICATIONS N4 AND C2)Roof Area Supported (m2)5101520 Fixing types permittedUnseasoned Cypress F5(J3)P5P6P7P7 Seasoned Treated Pine F7(JD4)P5P6P7P7 Unseasoned Hardwood F14 (J2)P4P5P6P7P7 Note: For roof area supported refer Figure 2.

















