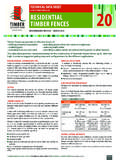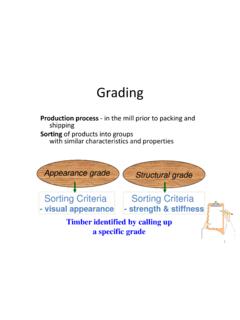Transcription of 06 - Treated and Engineered Timber Products | …
1 06 Technical Design Guide issued by Forest and Wood Products AustraliaTimber-framed ConstructionSacrificial Timber Construction JointWoodSolutions is an industry initiative designed to provide independent, non-proprietary information about Timber and wood Products to professionals and companies involved in building design and is resourced by Forest and Wood Products Australia (FWPA). It is a collaborative effort between FWPA members and levy payers, supported by industry peak bodies and technical work is supported by funding provided to FWPA by the Commonwealth Government. ISBN 978-1-921763-17-5 Prepared by: Timber Development Association (NSW) Suite 604, 486 Pacific Highway St Leonards NSW 2065 First produced: December 2011 Revised.
2 May 2012, September 2015 Cover image courtesy of Timber Design Guide issued by Forest and Wood Products AustraliaTimber-framed Constructionfor Townhouse Buildings Class 1aDesign and construction guide for BCA compliant sound and fire-rated construction04 Technical Design Guide issued by Forest and Wood Products AustraliaBuilding with Timber in Bushfire-prone AreasBCA Compliant Design and Construction Guide09 Technical Design Guide issued by Forest and Wood Products AustraliaTimber FlooringDesign guide for installation 2015 Forest and Wood Products Australia Limited. All rights materials are published under the brand WoodSolutions by NOTICEW hilst all care has been taken to ensure the accuracy of the information contained in this publication, Forest and Wood Products Australia Limited and WoodSolutions Australia and all persons associated with them (FWPA) as well as any other contributors make no representations or give any warranty regarding the use, suitability, validity, accuracy, completeness, currency or reliability of the information, including any opinion or advice, contained in this publication.
3 To the maximum extent permitted by law, FWPA disclaims all warranties of any kind, whether express or implied, including but not limited to any warranty that the information is up-to-date, complete, true, legally compliant, accurate, non-misleading or the maximum extent permitted by law, FWPA excludes all liability in contract, tort (including negligence), or otherwise for any injury, loss or damage whatsoever (whether direct, indirect, special or consequential) arising out of or in connection with use or reliance on this publication (and any information, opinions or advice therein) and whether caused by any errors, defects, omissions or misrepresentations in this publication. Individual requirements may vary from those discussed in this publication and you are advised to check with State authorities to ensure building compliance as well as make your own professional assessment of the relevant applicable laws and work is copyright and protected under the terms of the Copyright Act 1968 (Cwth).
4 All material may be reproduced in whole or in part, provided that it is not sold or used for commercial benefit and its source (Forest & Wood Products Australia Limited) is acknowledged and the above disclaimer is included. Reproduction or copying for other purposes, which is strictly reserved only for the owner or licensee of copyright under the Copyright Act, is prohibited without the prior written consent of Australia is a registered business division of Forest and Wood Products Australia Technical Design GuidesA growing suite of information, technical and training resources, the Design Guides have been created to support the use of wood in the design and construction of the built title has been written by experts in the field and is the accumulated result of years of experience in working with wood and wood of the popular topics covered by the Technical Design Guides include.
5 Timber -framed construction Building with Timber in bushfire-prone areas Designing for durability Timber finishes Stairs, balustrades and handrails Timber flooring and decking Timber windows and doors Fire compliance Acoustics Thermal performanceMore WoodSolutions ResourcesThe WoodSolutions website provides a comprehensive range of resources for architects, building designers, engineers and other design and construction discover more, please visit The website for wood. #06 Timber -Framed Construction Sacrificial Timber Construction Joint Page 3 Table of ContentsIntroduction 4 Junctions Between Building Elements Use of Sacrificial- Timber Blocking.
6 Roofs.. Walls .. Floors.. Non-Fire-Rated Steel Beam Pocket Support ..15 Further Design Assistance 17 Appendix A Design References ..17 Appendix B Glossary of Terms..18#06 Timber -Framed Construction Sacrificial Timber Construction Joint Page 4 IntroductionIn lightweight buildings, fire protection is generally achieved by the use of fire-resistant linings. Due to the sequencing of trades in constructing fire- and sound-rated Timber buildings, it is not always possible to provide complete coverage with fire-resistant linings, as framing elements often get in the way. The Building Code of Australia also has a requirement that a construction joint, which is what is being described here (Provision , Volume 1) is required to be fire resisting with respect to integrity and insulation.
7 Solid Timber has been researched and tested, and has been shown in some cases to provide equivalent or better performance than fire-resistant linings in these situations. It is mainly used where linings stop at junctions between walls, roofs, ceilings and floor elements, or where walls abut other walls. This guide provides standard details for common locations where Timber sacrificial blocks can be used to form these construction joints in walls and floors for Fire Resistance Levels of 60/60/60 and 90/90 The guide provides common details where sacrificial- Timber blocks are commonly used to maintain Fire Resistance Level. This Guide provides typical thickness details and locations for sacrificial- Timber blocks as well as any other associated construction needs to support nearby linings or to fill related While every effort has been made to ensure that this publication is in accordance with current technology, it is not intended as an exhaustive statement of all relevant data.
8 All comments in this Guide are written with Timber -framed construction in mind and may exclude other forms of construction. In addition, successful design and construction depends upon numerous factors outside the scope of this publication. The authors and publishers accept no responsibility for errors in, or omissions from, this publication, nor for specifications or work done or omitted in reliance on this and TestingAppendix A lists the assessments and tests that have been used to support the details in this Guide. The key assessment that is used to draw together all the various research reports is Exova Warringtonfire Aust report 22221A The likely fire-resistance performance of various MRTFC roof and wall junctions in fire-resistant wall construction if tested in accordance with To Use This Guide The guide contains details that are illustrations only.
9 Each detail has either been through a test or an assessment supports its use. Refer to Appendix A for reference to reports and assessments used to support this detail. The purpose of this Guide is to provide the foundation to the details used in Design Manual #01 Timber -Framed Constructions for Townhouse Buildings Class 1a, #02 Timber -Framed Constructions for Multi-Residential Buildings Class 2, 3 and 9c and #03 Timber -Framed Constructions Class 5, 6, 9a & details contained in each illustration have three important elements: what it is protecting thickness and location of Timber blocks required any associated construction such as plaster s angle or fire-grade mineral wool. #06 Timber -Framed Construction Sacrificial Timber Construction Joint Page 51 Junctions Between Building ElementsDue to the number of building classifications and types of construction covered by this Guide, there is a variety of situations when wall, ceiling, roof and floor elements may require the maintenance of the fire and sound rating.
10 In these cases, solid- Timber blocking is used as an equivalent to fire-grade linings; the thicker the blocks, the greater the Fire Resistance Level achieved. In Timber -framed construction, this is an important means of making fire-resisting joints between walls and roof, ceiling and floor elements as well as junctions of walls with walls. Refer to Figure 1 for general locations where Timber blocks can be joints are generally only required where there is a break in the fire-resisting lining, and this generally excludes situations where two elements with the same Fire Resistance Level intersect. Instead, the emphasis is on junctions between non-fire-rated elements and fire-rated elements, or elements of lower fire rating meeting elements with a higher fire following details show typical construction practices that can be used to provide fire-resistance continuity.















