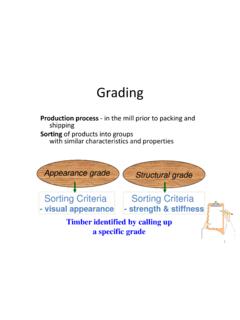Transcription of Timber Frame v10 - Design for Homes
1 March 1998 British Gypsum Guide toTimber Frame ConstructionTimber Frame ConstructionTimber Frame construction has acenturies long tradition in theUK, however, over the last 80years it has continuously evolvedto meet the challenges ofchanging Regulations andexpectations. Currently, the UKpopulation of modern timberframe dwellings is around1 million and the number isgrowing. Non housingapplications such as hotels,nursing Homes , schools, andcommunity buildings, nowaccount for over 30% of the UKTimber Frame Industry Gypsum products are widely specified withintimber Frame buildings to form internal include linings to external walls,partitions, ceilings, separating and compartmentfloors.
2 Cavity barriers and ceilings below roof Frame ConstructionContentsIntroduction4 Components5 Applications6 Performance8 Performance tables9 Design15 Construction details17 Board fixing on site263 Timber Frame ConstructionYour attention is brought to the following publications whichgive approved Handling Guidance on RegulationsISBN 0 11 886335 Construction for Health and Safety ACOPISBN 0 7 7176 0792 Guide to Managing Health and Safety in ConstructionISBN 0 7176 0755 for Health and Safety in ConstructionISBN 0 7176 0807 Control of Substances Hazardous to Health in theConstruction Industry ISBN 0 11 885526 GypsumBritish Gypsum operates quality assurance procedures toBS EN ISO 9002, and maintains the quality and leading edgeperformance of its products and systems through anextensive and on going programme of research,development, and testing.
3 This is supported by in house fire,acoustic, and system test facilities which are unique amongbuilding manufacturers, and match the best availableanywhere in the & BrickThe Timber & Brick Quality Mark is a Quality Managementand Product Conformity Scheme, which establishes abenchmark of good practice for designers and manufacturersof Timber framed buildings. It is based upon the systemrequirements of ISO 9000, and the technical requirements ofBuilding Regulations together with relevant British, Europeanand Warrantors' Standards.
4 There are two parts to thescheme covering both Design and can now procure Timber framed buildings safe inthe knowledge that the companies they are approachinghave all been through a rigorous third party certificationprocess before being awarded their Certificate ofRegistration. In addition they are assured that on goingsurveillance is taking place to make sure that the highstandards established at the initial registration stage arebeing benefits of the Timber & Brick Quality Mark are onlyavailable from Timber Frame Design and manufacturermembers of Timber & Brick.
5 A full list of members is availablefrom The Timber & Brick Information Council on01923 778136 IntroductionTimber framed construction is being increasingly adopted bya wide range of client groups because of its contribution toenergy efficiency. Typical applications range from privatedwellings through to hotels, nursing Homes , and Timber Frame buildings, British Gypsum products areextensively used to form the internal elements. They provideexternal wall linings, partitions, separating andcompartment walls, ceiling linings, compartment floors,cavity barriers, and ceilings below roof spaces.
6 Linings rangefrom basic Gyproc Wallboard where economical spacedivision is required, through to specialist boards such asGyproc Wallboard Duplex, Moisture Resistant Board, Plank,Duraline, SoundBloc, Fireline, and Glasroc Multi-Board,chosen to achieve specified performance lightweight nature of plasterboard and its speed ofinstallation are ideally suited to Timber Frame buildingmethods. This, coupled with completely dry constructiontechniques and the high standards of finishing that arepossible, mean that British Gypsum products provideextremely cost-effective internal lining Gypsum linings/elements conform to :BS 1230: Part 1: 1985 Specification for plasterboard excludingmaterials submitted to secondary Certificate No.
7 90/2541: Glasroc 5234: Parts 1 & 2: 1993 Code of Practice: Internalnon-loadbearing Gypsum standard plasterboard linings are notgenerally suitable for use in areas subject to continuouslydamp or humid conditions. In such applications the designershould consider the use of specialist boards or treatments. Forfurther details contact British Gypsum Technical ServiceDepartment on 0990 Timber with a moisture content not exceeding thatrecommended in BS 5268: Part 2: 1991 and BS 4978: 1988should be used and storageBritish Gypsum fully accepts its responsibilities as a supplier ofbuilding materials and systems as required by Section 6 of theHealth and Safety at Work Act 1974.
8 However, in designingand installing systems incorporating British Gypsum products,full consideration must be taken of the requirements of thefollowing :1 Manual Handling Operations Regulations ( Design and Management) Regulations of Substances Hazardous to Health Regulations1988 (COSHH).4 Timber Frame Construction5 ComponentsGyproc and Glasroc boards dataTable 1 DimensionsType of , Wallboard , , 15900, 1200 Plank19600 Moisture Resistant , , , , 15900, 1200 Fireline , 10, / Baseboard , and Glasroc boards descriptionWallboard / Wallboard DuplexStandard board product suitable for directdecoration or gypsum plaster Duplex is backed with a vapour controlmembrane for use where a vapour control layer thick version of Wallboard which providesadditional massMoisture Resistant BoardSilicone treated core and water repellent greenpaper liner.
9 Suitable as a base for ceramic tiling inwet use areas, and for external soffits in higher mass core with a heavy dutymustard coloured liner. Provides a high impactresistance wall and partition density core with a pale blue liner. Suitable forwall linings and partitions where greater levels ofsound insulation are / Fireline DuplexPink coloured liner. Glass fibre and other additives inthe core to provide increased fire Duplex is backed with a vapour controlmembrane for use where a vapour control layer Multi BoardNon combustible glass reinforced gypsum excellent fire protection properties andhigh impact resistance.
10 Ideal for curved / Baseboard DuplexGrey faced board suitable for lining Timber joists,studs, and battens as a base for gypsum Duplex is backed with a vapour controlmembrane for use where a vapour control layer faced ceiling board suitable for gypsum Nails - 30, 40, 50, and 65mm, fixing boards to Drywall Screws - 32, 36, 42, 50, and 60mm, fixingboards to framing as an alternative to General Purpose Roll (1000) orIsowool Acoustic Partition Roll (1200) - providing acousticand thermal insulation in partitions, walls, roofs, and Timber Frame Batts (1005) - providing thermaland acoustic insulation in external Sound Deadening Floor Slabs (6405) - providingsound deadening in Timber -base intermediate Flanged Rolls (1012) and (1022) - paper-faced andaluminium-faced products respectively for Sleeved Cavity Fire Barrier - fire Resilient Bar - for partially isolating the lining fromthe framing for improved sound Sealant (optional)








