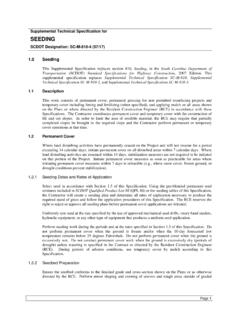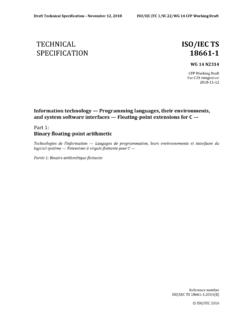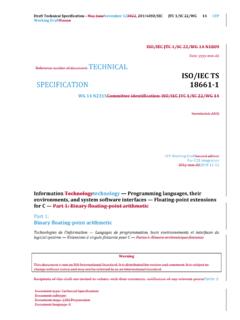Transcription of Technical specification 1 - INDEX S.p.A
1 1 WALKABLE FLAT ROOFT echnical specificationWalkable flat roofs (terraces) as a natural extension of the living space are increasingly common in building plans, but in order for this solution not to become an infinite source of problems, the design and implementation of the layers above the support structure of the flat roof must be tackled correctly, specifically: the thermal insula-tion, waterproofing and paving. On flat roofs the thermal insulation is used in combination with a continuous waterproof covering, which has high resistance to water vapour, therefore the lower surface of the insulating layer must be protected with a vapour barrier to prevent diffusion into the insulation, otherwise if the vapour has no means of escape through the waterproof covering, it could reach a high enough concentration to condense on the insulating layer.
2 The thickness of the thermal insulation must be calculated in compliance with the laws in force and in such a way that the dew point does not drop below the vapour barrier. Stable compression-resistant materials must also be used. The waterproofing must be elastic and resistant both in order to absorb the mechanical strain generated by differential move-ments on the laying surface (roof slab, sloping screed, thermal insulation) and to withstand the strain generated by the paving above which, due to expansion caused by temperature change, tends to rip the covering through friction. The floor must be split up by an appropriate network of expansion joints and must float on the waterproof covering in order to prevent cracks in the covering and to alleviate strain transmitted to the layers below.
3 The environmental issue of fulfilling the criteria of sustainable building must also be tackled from an overall holistic view of sustainability implies design choices that do not only regard the energy containment of the building during its lifetime but also urban/landscape inte-gration, the use of renewable sources of energy, the environmental impact of building products through the analysis of their life cycle LCA (Life Cycle Assessment), the impact of the building stage, as well as a forecast of the environmental impact during the management and maintenance/repair stages, partial or total modification of the intended use for parts/all of the building, during its partial or total demolition and, at the end of its lifetime, recycling of the building waterproof systems FLEXTER TESTUDO, HELASTA POLYESTER and PROTEADUO are made up of long-lasting membranes with high mechanical resistance and excellent elasticity.
4 They are resistant to fatigue, shear strain and tearing. They also have perforation resistance, are very thick and withstand building site traffic. The thermal insulation THERMOBASE is not subject to reductions in thickness and constitutes a solid and compact laying surface for the waterproof membranes and the paving above. With the arrival of the innovative vapour barrier membranes SELFTENE BIADESIVO, TECTENE BV STRIP and PROMINENT, the fruit of INDEX s research, which allow the layer of thermal insulation to be stuck without molten oxidised bitumen being spread onto it, the site is safer and the environmental pollution of the laying operations is reduced. Ceramic paving stuck using COVERCOL AB RAPID does not detach and is longer and thermal insulation of concrete and masonry roofs, pre-compressed pre-fabricated reinforced concrete roofs or roofs cast on site11nd LINE2nd DIVISION1st LINE1st DIVISION member of GBC ItaliaTechnical specification2 WALKABLE FLAT ROOFT echnical specificationFLAT ROOFS AND SUSTAINABLE BUILDINGFLAT ROOFS AND BIO-ARCHITECTUREN aturally, respecting the thermal transmittance limits during the design and building stages makes no sense if the design solution does not last over time, and the durability of the insulation does not only depend on the quality of the insulating material.
5 Therefore, as well as energy containment, the design principles of bio-architecture also consider urban/landscape integration, the use of renewable sources of energy, the environmental impact of building products through the analysis of their life cycle LCA (Life Cycle Assessment), the impact of the building process, as well as a forecast of the environmental impact during the management and maintenance/repair stages, partial or total modification of the intended use for parts/all of the build-ing, during its partial or total demolition and, at the end of its lifetime, recycling of the building of the main requirements for sustainable building is the durability of the Technical solu-tions provided by the design and the fact that they are easy to dismantle, which both lead to a lower consumption of resources, therefore INDEX has not stopped at just producing high performance insulating materials but, in order to maintain the thermal insulation performance over time.
6 It has produced specific Technical publications suggesting the best protection systems that are safe and easy to maintain and example of this is the flat inverted roof made up of a floating floor in squares of con-crete laid dry on plastic HELASTORING sup-ports, which rest on a layer of thermal insulation in extruded polystyrene panels laid without any constraints on a waterproof covering without adhesion. An alternative to this is the configuration of multifunctional roofs illustrated in the following picture, made up of areas set up for different functions with prefabricated separating ele-ments laid dry on a single waterproof covering, also applied without adhesion, almost always with a root inhibitor additive to allow the pos-sible expansion of green areas without having to do any work on the waterproofing.
7 FLAT ROOFS AND HEAT ISLANDSA nother important problem in which roof terraces are involved is the reduction of the effects of heat islands .The EPA (Environmental Protection Agency), the US agency for the protection of the environment, launched a campaign for the reduction of the Heat Island Effect a long time ago. This refers to the phenomenon of raised temperatures in urban areas compared to the temperature of rural areas, which can cause serious consequences in summer time. These are real Heat Islands that tower over the cities, where the temperature difference can range from 1 to 6 summer a dangerous peak of electrical absorption occurs due to air conditioning, hence the risk of blackouts, along with an increase in pollution levels, diseases and afternoon temperature ( C)Rural environmentSuburban residential areaCommercial areaCitiesResidential districtsParksCountrysideThe use of flat roofs in buildings is a system used in architecture to make buildings located in urban environments more liveable and new architectural forms are now being invented such as buildings with flat roofs arranged on dif-ferent levels, often combined with green roofs.
8 Not very commonly used in the past, flat roofs have developed in recent years with the arrival of concrete and the new architectural trends developed by Rationalism in the early 20th century, whose best known exponent was Le SAVING IN BUILDINGSThe building envelope closes off the living en-vironment in which comfortable climatic and environmental conditions are to be maintained and therefore more stable than the external environment, which is marked by greater order to obtain this, energy obtained from fossil fuels is consumed and the environment is polluted through the emission of harmful substances and carbon dioxide, leading to the greenhouse effect and heating up the , building, like other human and in-dustrial activities, is involved in the reduction of energy consumption, an objective that govern-ments all over the world are imposing through laws, Technical regulations and roofs, which constitute the horizontal parti-tion of the building s envelope, are also involved in the problem of energy consumption in existing buildings is the first problem to be considered because it is ongoing, even if, as can be seen below, it is not the only one considered in the design principles of it has a warmer climate, due to the poor insulation in Italy the total energy require-ment of buildings, mainly for heat energy, is 300 kWh/m2/year, whereas in countries with better insulation.
9 Such as Sweden it is 60 kWh/m2/year and in Germany 200 kWh/m2/year. In Italy there are peaks of 500 kWh/m2 legislative provisions for energy saving are concerned with reducing heat dispersion in buildings through issuing maximum thermal transmittance limits of the building envelope according to the climatic area in which they are located; this is fulfilled by increasing thermal OF URBAN HEAT ISLANDSPAVING IN SQUARES ON HELASTORING SUPPORTSL ifecycleExtractionof materialProductionTransportDistributionC onsumptionEnd of theproduct life3 WALKABLE FLAT ROOFT echnical specificationSTRATIFIED ELEMENTS1. Support2. Primer3. Waterproof membrane acting as vapour barrier4. Thermal insulation5. Paving in squares on HELASTORING supportsThe strategies identified by the EPA to reduce urban overheating are: Increasing green areas, including roofs (Green Roofs) Cooling the roofs of buildings with reflecting paints or membranes (Cool Roofs) Cooling urban paving, including terraces (Cool Pavements)Hence the importance of the reflecting capacity of solar radiation along with the infrared emis-sivity of the paving on the flat roof that are ex-pressed together by the SRI (Solar Reflectance INDEX ) which must be high and in general refers to light coloured floors.
10 As an example, the RSI values referring to concrete flat roofs are CERTIFICATIONIn Italy the legislation in force for the certifica-tion of the environmental quality of a construc-tion is fragmentary and mainly refers to energy consumption, hence there is a lack of tools for a holistic evaluation of the building s environ-mental impact. LEED (Leadership in Energy and Environmental Design) certification, which was devised in the USA, has now become widespread all over the world. It is promoted in Italy by the GBC, whose main aim is to encourage sustainable building on the Italian market through the LEED system, developed over more than 10 years experience by USGBC. In this sense GBC Italia is aiming to make use of the result of the work carried out by USGBC in the USA and adapt the various aspects tackled by it to the Italian situation.


















