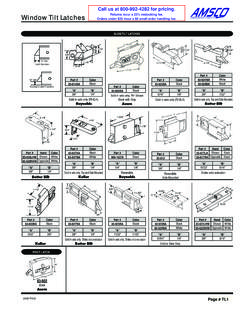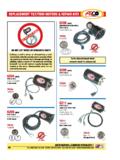Transcription of TILT UP JOB INFORMATION SHEET - Dayton Superior
1 tilt UP JOB INFORMATION SHEET tilt UP ENGINEERING DEPARTMENT Phone (937)866 0711 x 18949 1125 Byers Rd. Miamisburg, OH 45342 Email: tilt DSC USE ONLY DSC Job #:___ _____ Date Rec d:_____ Logged in by:_____ JIS Submitted by: _____ Version Date:03/2018 Dayton Superior CAN NOT PROCEED with your tilt up detailing unless this SHEET , properly filled out, is received. Starred (*) items are required; all other items are helpful! PLEASE PRINT LEGIBLY OR TYPE IN THE FORM FIELDS. GENERAL INFORMATION :*Job Name:_____ *Dealer Name:_____ *Address:_____ *Dealer Rep:_____ *City:_____*State:_____ *DSC Sales Rep:_____ *Contractor:_____ * #:_____ *Send Final Product to Email(s):_____ PROJECT INFORMATION : *No.
2 Of Bldgs:_____Total No. of Panels:_____ Project Shared in tilt Werks: Yes No *Requested Due Date:_____ No. of detail booklets required:_____ For Entire Job or Partial set consisting of the following: _____ Receive Call from Dayton Superior Engineer prior to detailing: Yes No Contact Name: _____ Phone #: _____ OPTIONAL (EXTRA COST) SERVICES: Include copy of calculations in detail booklets Quote Job (Estimate Material Quantities & Engineering Services) Expedited details Rush Extra detail booklets (6 copies included in base cost) Detail Opposite Hand panel (shown on separate SHEET ) Stamp/booklets with_____State stamp Deadman Size Recommendation (if applicable) Overnight courier to_____ Delta Tie Layout Drawings Helical Anchor Layout (if applicable) Geotechnical Soil Report Provided for Review Panel Shop Drawings (Panel Geometry, Weld Plates, etc.)
3 WALL PANEL LIFTING: *Preferred Lifter Type ( T110):_____ Preferred Rigging Type ( R42):_____ Panels to be lifted & handled more than one time: Yes No *Strongbacks (if required): Steel Double Channel DSC Whalers NOTE!: Per industry standards, Dayton Superior assumes that slight non structural (cosmetic) cracking of the tilt up panels during lifting is acceptable unless noted otherwise. No Cosmetic Cracking Allowed WALL PANEL BRACING: *Bracing Required: Yes No *PREFERRED BRACE TYPE(S) ( B12):_____ *Connect braces to: Floor Slab; Thickness____inches (5 min.)
4 At _____psi (if left blank 4000psi will be used.) Helical Ground Anchors Deadman; Braces to: Inside or Outside (if left blank Inside will be used.) *Elevation of Helical Anchor or Deadman_____,BFF AFF NOTE!: Temporary erection braces will be designed for a construction period wind speed of 80 miles per hour, as specified by the tilt Up Concrete Association in the current edition of the TCA Guideline for Temporary Wind Bracing of tilt Up Concrete Panels During Construction, unless a different criteria is requested in writing in the special instruction section below.
5 CONCRETE: *Panels cast inside face up or outside face up *Compressive strength =_____psi at lift (If left blank 75% design strength will be used) *Unit Weight: normal or _____pcf (If left blank Normal will be used.) *Composite: Yes No *Insulated (Sandwich) panel: Yes No *Insulation Size & Thickness:_____ *Down face surface treatment ( Formliner): Yes No Formliner details must be provided along with project drawings. SPECIAL INSTRUCTIONS: Submit






