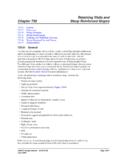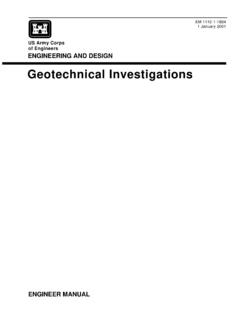Transcription of TJI 110, 210, 230, 360, and 560 Joist Specifier's Guide
1 TRUS Joist TJI 110 TJI 210 TJI 23 0 TJI 360 TJI 560 JOISTSF eaturing Silent Floor Joists for Residential ( )ROOF SOLUTIONSFLOOR SOLUTIONS#TJ-4000 SPECIFIER S Guide Uniform and Predictable Lightweight for Fast Installation Resource Efficient Resists Bowing, Twisting, and Shrinking Significantly Reduces Callbacks Available in Long Lengths Limited Product WarrantyiLevel Trus Joist TJI Joist Specifier s Guide TJ-4000 February 2008 ALL IN ONE 2 Design Properties 3 Material Weights 3 Floor Span Tables 4 Floor Load Tables 5 PSF to PLF Conversion Table 5 Floor Performance 6TJ-Pro Rated Floor System 7 Silent Floor Joist Framing 8 Floor Details 9 Fastener Spacing and Diaphragm Design 9 Rim Board Selection and Installation 10 Allowable Holes 11 Cantilevers 12 13
2 Fire-Safe Construction 14 Understanding and Preventing Floor Noise 15 Roof Span Table 16 17 Roof Span Notes and Cut Length Calculation 17 Roof Framing 18 Roof Details 19 20 Roof Load Tables 21 Framing Connectors 22 23 TABLE OF CONTENTSWELCOME TO iLEVELiLevel is an exciting new brand and business within Weyerhaeuser. iLevel brings the most innovative and trusted products for residential construction together under one roof. Within iLevel, you ll still find all the reliable, brand-name building products that you ve been using Trus Joist engineered wood products and design software, Structurwood engineered panels, Performance Tested lumber, and more.
3 But with iLevel, you ll work with only one service-oriented supplier to get all of these products and the support you need to build A family of brand-name building a source for innovative ideas and a supplier that s simpler to do business Joists Revolutionized the Way You Build FloorsTrus Joist developed wooden I-joists nearly 40 years ago, and since then we ve continually improved their quality and made them easier to work with. Engineered to provide strength and consistency, iLevel Trus Joist TJI joists are a key part of our Silent Floor s Why so Many Specifiers and Builders Choose Silent Floor Joists:Silent Floor joists continue to set the standard for residential floor and roof joists.
4 Their strength and long lengths give you the freedom to design the open, spacious floor plans that your customers want. Engineered for dimensional stability and predictable performance, Silent Floor joists resist warping, twisting, and precision engineering that makes Silent Floor joists strong also makes them easier to install. Silent Floor joists are designed for easy handling and fast installation. They are lightweight, easy to cut, and can be installed using standard construction tools. Silent Floor joists come with precut knockout holes, and additional holes for ductwork can be cut at the job site.
5 These same features also make them a popular choice for roof Trus Joist TJI Joist Specifier s Guide TJ-4000 February 20083 Floor PanelsSouthern Pine1 2" plywood ..1 .7 5 8" plywood ..2 .0 psf3 4" plywood .. 2 .5 psf11 8" plywood ..3 .8 psf1 2" OSB .. 1 .8 psf5 8" OSB .. 2 .2 psf3 4" OSB .. 2 .7 psf7 8" OSB .. 3 .1 psf11 8" OSB .. 4 .1 psfBased on: Southern pine 40 pcf for plywood, 44 pcf for OSBR oofing Asphalt shingles .. 2 .5 psfWood shingles .. 2 .0 psfClay tile .. 9 .0 to 14 .0 psfSlate (3 8" thick).
6 15 .0 psfRoll or Batt Insulation (1" thick):Rock wool ..0 .2 psfGlass wool .. 0 .1 psfFloor FinishesHardwood (nominal 1") .. 4 .0 psfSheet vinyl ..0 .5 psfCarpet and pad .. 1 .0 psf3 4" ceramic or quarry tile ..10 .0 psfConcrete:Regular (1") .. 12 .0 psfLightweight (1") ..8 .0 to 10 .0 psfGypsum concrete (3 4") ..6 .5 psfCeilingsAcoustical fiber tile .. 1 .0 psf1 2" gypsum board .. 2 .2 psf5 8" gypsum board .. 2 .8 psfPlaster (1" thick) .. 8 .0 psfDesign Properties (100% Load Duration)(1) Caution: Do not increase Joist moment design properties by a repetitive member use factor.
7 DepthTJI Basic PropertiesReaction PropertiesJoist Weight (lbs/ft)Maximum Resistive Moment(1) (ft-lbs) Joist Only El x 106 ( )Maximum Vertical Shear (lbs)13 4" End Reaction (lbs)31 2" Intermediate Reaction (lbs)No Web StiffenersWith Web Stiffeners91 2"1102 . 32,3801401,2208851,935N . A .2102 . 62,8601671,3309802,145N . A .2302 .73,1751831,3301,0352,410N . A .117 8"1102 . 53,0152381,5608851,9352,2952102 . 83,6202831,6559802,1452,5052303 .04,0153101,6551,0352,4102,7653603 .06,1804191,7051,0802,4602,8155604 .09,5006362,0501,2653,0003,47514"1102.
8 83,5653511,8608851,9352,2952103 .14,2804151,9459802,1452,5052303 . 34,7554541,9451,0352,4102,7653603 . 37, 3 3 56121,9551,0802,4602,8155604 . 211,2759262,3901,2653,0003,47516"2103 . 34,8955662,1909802,1452,5052303 . 55,4406182,1901,0352,4102,7653603 . 58,4058302,1901,0802,4602,8155604 . 512,9251,2522,7101,2653,0003,475 DESIGN PROPERTIES AND MATERIAL WEIGHTSABOUT THIS Guide The applications provided in this Guide are readily available through our nationwide network of distributors and dealers and are intended for use in single-family dwellings only.
9 For information on using these products in multi-family dwellings, contact your iLevel commercial applications such as retail stores, office buildings, schools, restaurants, hotels, and nursing homes, please refer to the iLevel Trus Joist Commercial TJI L65, L90, H90, HS90 Joists Specifier s Guide (Reorder #COM-2000). Commercial products are typically designed, manufactured, and sold for each specific more information on any iLevel product, please call Notes Design reaction includes all loads on the Joist .
10 Design shear is com puted at the inside face of supports and includes all loads on the span(s) . Allowable shear may sometimes be increased at interior supports in accordance with ICC ES ESR-1153, and these increases are reflected in span tables . The following formulas approximate the uniform load deflection of (inches):w = uniform load in pounds per linear foot L = span in feet d = out-to-out depth of the Joist in inches El = value from table aboveFor TJI 110, 210, 230, and 360 Joists = +22.







