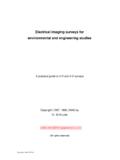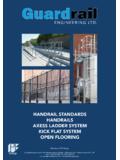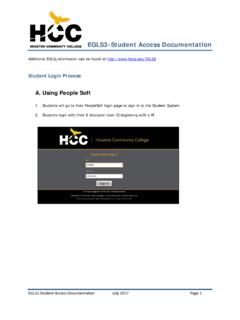Transcription of TOWN OF MIDLAND ENGINEERING DEVELOPMENT …
1 1 TOWN OF MIDLAND ENGINEERING DEVELOPMENT DESIGN STANDARDS Revised December 2012 2 TABLE OF CONTENTS DESIGN SUBMISSIONS 9 General ..9 9 Submissions to Government Agencies .. 10 Pre-Servicing for Subdivision DEVELOPMENT .. 10 Subdivision Agreement Schedules .. 11 Administration Fees, Securities, DEVELOPMENT Charges .. 12 First Submission to the ENGINEERING Department .. 12 Interim 13 Second and Subsequent Submissions .. 13 Final Submissions to the ENGINEERING Department.
2 14 Attachments ..15 ENGINEERING Drawings ..15 Approval of Originals ..16 Other Approvals ..16 DRAWINGS 16 Specifications for ENGINEERING Drawings: ..16 a) Format .. 16 b) Materials for Final Submission and as-constructed drawings .. 16 c) Materials for Preliminary Submissions .. 16 Drawing Sheet Sizes ..17 Scales ..17 Basic Information ..17 Sewer Details ..18 Watermain Details ..18 Road Details ..19 Miscellaneous Details.
3 19 Lot Grading Plan ..19 Sanitary and Storm Drainage Plans ..19 ENGINEERING Surveys ..19 Signs ..19 Water ..20 GENERAL PLANS 20 General Servicing Plans ..20 Storm Drainage Plans ..21 Grading Plans ..21 Plan-Profile Drawings ..22 Erosion and Sediment Control Plans ..22 Park DEVELOPMENT ..22 Trails and Walkways ..23 Landscaping ..23 As-Constructed Drawings ..24 a) Road System .. 24 b) Storm System.
4 25 c) Sanitary System .. 25 d) Water System .. 26 3e) Lot Grading .. 26 ROADWAYS 26 Provincial Standards ..26 General ..27 Clearing and Grubbing ..29 Grading ..29 Base Construction ..29 Sub-Drains ..29 Curb and Gutter ..30 Ditches and Culverts ..30 Asphalt ..30 Special Road Designs ..31 Builders Driveways ..31 Street Name Signs ..32 Traffic Pavement Markings.
5 33 Geotechnical ENGINEERING Requirements ..33 Inspection - Consultants ..33 STORM DRAINAGE SYSTEM 35 General ..35 Required System .. 35 Service Area .. 35 Minor System .. 36 Major System .. 36 Sewers General .. 36 Stormwater Management ..36 a) Stormwater Lot Level Controls .. 36 b) Stormwater Conveyance Controls .. 37 c) End-of-pipe Stormwater Controls.
6 37 Stormwater Management Requirements .. 37 On-Site Stormwater Management Reports .. 37 Quality Control .. 38 Hydrologic and Hydraulic Studies .. 38 Meteorology .. 39 Sewer Design ..40 Hydraulic Design .. 40 Run-off Calculations .. 40 Intensity of Rainfall .. 42 Time of Concentration .. 42 Pre- DEVELOPMENT .. 42 Post- DEVELOPMENT .. 42 Drainage Area.
7 42 Sewer Material .. 42 System Layout ..43 Storm Sewer Requirements .. 44 a) Trunk Sewer System .. 44 b) Pipe Capacities .. 44 c) Flow Velocities (Flowing full) .. 45 4d) Minimum Sizes .. 45 e) Depth of Storm Sewers .. 45 f) Location .. 45 g) Radius Pipes .. 45 h) Limits of Construction .. 45 i) Sewer Alignment .. 45 j) Changes in Pipe Size .. 46 k) Standard Easement 46 l) Testing and Acceptance .. 46 Maintenance Hole Requirements.
8 46 a) Location and Spacing .. 46 b) Head Losses and Drops .. 47 Catchbasin Requirements .. 47 a) Location and Spacing .. 47 b) Catchbasins Types .. 48 c) Catchbasins Leads .. 48 d) Frame and Grate .. 48 Roof Leaders, Foundation Drains and Storm Connections .. 48 Channel, Culvert and Overland Flow .. 49 Open Channels ..49 Open Ditches ..49 Watercourse Erosion and Bank Stability ..50 Overland Flow Routes ..51 Inlet/Outlet Structures ..51 Maintenance.
9 52 SANITARY DRAINAGE SYSTEM 52 General ..52 Required System .. 52 Service Area .. 52 Drains .. 52 Design Flows .. 53 Sanitary Sewers ..53 Sewer Design .. 53 System Layout .. 54 Materials .. 55 Testing of Sewers and Manholes .. 55 Service Connections .. 55 Maintenance .. 55 Maintenance Holes .. 55 Limits of Construction .. 56 SIDEWALKS AND WALKWAYS 56 Sidewalks.
10 56 Walkways ..56 Pedestrian Ways ..57 57 Intersections .. 57 Boulevards .. 57 STREET LIGHTING 57 Lighting Levels and Uniformity Ratio ..58 Approval and Construction ..61 GRADING AND LANDSCAPING 61 General ..61 Overall Grading Plan ..61 Tree Planting ..61 General Streetscape Standards .. 62 Notes for Streetscape Submission Drawings .. 62 List of Details and Specifications .. 63 Minor Road Street Trees .. 63 Corner Lot Treatments.






