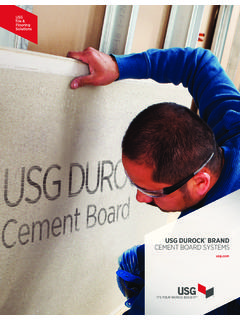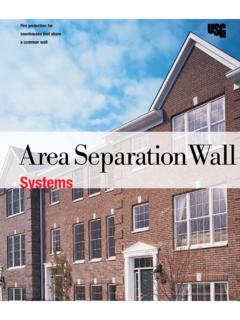Transcription of USG Sheetrock® Brand UltraLight Panels Submittal Sheet ...
1 SU B M IT TA L S H EE TUSG Interior Panel & Finishing SolutionsDESCRIPTIONINTENDED FORLIMITATIONS INTERIOR INSTALLATION, FINISHING AND DECORATINGINSTALLATIONUSG SHEETROCK Brand UltraLight Panels Ultralightweight and sag-resistant 1/2 in. ( mm) Panels for interior wall and ceiling applications The industry s first lightweight 1/2 in. ( mm) gypsum Panels Superior score and snap for a cleaner edge and faster installation International Code Council (ICC ) Evaluation Service compliant for ceiling installations, ESR-3365 Comply with ASTM C1396, Standard specification for Gypsum Board, for 1/2 in.
2 ( mm) gypsum wallboard and 1/2 in. ( mm) gypsum ceiling board Underwriters Laboratories Inc. (UL) Classification as to surface-burning characteristics and noncombustibility Achieved GREENGUARD Gold Certification and qualifies as a low VOC emitting material (meets CA 01350)USG Sheetrock Brand UltraLight Panels are 1/2 in. ( mm) gypsum Panels that feature proprietary core and paper technologies, resulting in a high strength-to-weight ratio composite design. These lightweight Panels are also engineered to have superior sag resistance, eliminating the need for traditional 1/2 in.
3 ( mm) sag-resistant ceiling Panels . The noncombustible gypsum core is encased in 100% recycled face and back papers, and the face paper is folded around the long edges to reinforce and protect the core. The ends of the Panels are cut square and even, while the the long edges are tapered, allowing joints to be reinforced and concealed with USG Sheetrock Brand joint treatment systems. Commercial or residential applications where 1/2 in. ( mm) Panels are desired New or repair and remodel construction Non-fire-rated wood- or steel-framed wall and ceiling applications Parallel or perpendicular installation on ceilings with 24 in.
4 (610 mm) OC framing when water-based texture is applied1. Avoid exposure to sustained temperatures exceeding 125 F (52 C).2. Avoid exposure to excessive, repetitive or continuous moisture before, during and after installation. Eliminate sources of moisture Must be stored off the ground and under cover in accordance with Gypsum Association's GA-801, Handling and Storage of Gypsum Panel maximum framing spacing in non-fire-resistance-rated applications of gypsum panel products, refer to Gypsum Association's GA-216, Specifications for the Application and Finishing of Gypsum Panel Products or ASTM C840, Standard specification for Application and Finishing of Gypsum Board.
5 Maximum Framing Spacing for Single-Layer Application Location Gypsum Panel Thickness Gypsum Panel Orientation to Framing Maximum Framing Spacing OC Ceilings1 1/2 in. ( mm) Parallel 24 in. (610 mm) Perpendicular 24 in. (610 mm)Walls 1/2 in. ( mm) Parallel 24 in. (610 mm) Perpendicular 24 in.
6 (610 mm)Maximum Framing Spacing for Multi-Layer Application Without Adhesive Between Layers Location Gypsum Panel Thickness Gypsum Panel Orientation to Framing Maximum Framing Spacing OCCeilings1 1/2 in. ( mm) Parallel 24 in. (610 mm) Perpendicular 24 in. (610 mm)Walls 1/2 in. ( mm) Parallel 24 in. (610 mm) Perpendicular 24 in.
7 (610 mm)Note:1. On ceilings to receive water-based texture material, maximum framing spacing is 24 in. (610 mm) OC for parallel and perpendicular application with weight of unsupported insulation not exceeding ft. ( kg/sq. m.). Sag performance has been independently verified by Progressive Engineering Inc. (PEI) when testing in accordance with ICC-ES AC417, Acceptance Criteria for 1/2 in. ( mm) Sag-Resistant Gypsum Ceiling Board, and PEI Standard No. 94-9, Large Scale Ceiling Board Load Test Procedure. Parallel installation compliance under ICC INSTALLATION, FINISHING AND DECORATING, AND DECORATINGF astener Spacing, Single-Layer Over Wood FramingFastener TypeLocationMaximum SpacingNails, 1-1/4 in.
8 (32 mm) annular ring 5d drywall nail complying with ASTM C514, Standard specification for Nails for the Application of Gypsum BoardCeilings7 in. (178 mm)Walls8 in. (203 mm)Screws, 1-1/4 in. (32 mm) Type W bugle head complying with ASTM C1002, Standard specification for Steel Self-Piercing Tapping Screws for Application of Gypsum Panel Products or Metal Plaster Bases to Wood Studs or Steel StudsCeilings12 in. (305 mm)Walls16 in. (406 mm)Screws (same as above)RC-1, ceilings or walls12 in. (305 mm)Adhesive2 with nails or screws (same as above)Ceilings, long edges perpendicular to framing members16 in.
9 (406 mm) at ends, one fastener per framing member at edges, one fastener in center of panelWalls, long edges perpendicular to framing members16 in. (406 mm) at ends, one fastener per framing member at edges, one fastener in center of panelWalls, long edges parallel to framing members16 in. (406 mm) along edges, one fastener per framing member at ends, one fastener in center of panelNote: 2. In order to minimize or eliminate the occurrence of raised protrusions or screw buttons, USG recommends the installer confirm that the adhesive has fully cured, has stopped shrinking and has stabilized prior to finishing the panel.
10 For more information, refer to USG literature USG Fastener-Related Drywall Installation Issues and Recommendations White Paper (WB2757).For high-quality finishing results, USG recommends USG Sheetrock Brand finishing products and systems should be used that comply with recommendations and requirements in Appendices of ASTM C840. For priming and decorating with paint, texture or wall covering, follow manufacturer s directions for materials used. Gypsum Association's GA-214, Recommended Levels of Finish for Gypsum Board, Glass Mat and Fiber-Reinforced Gypsum Panels should be referred to in order to determine the level of finishing needed to ensure a surface properly prepared to accept the final surfaces, including applied joint compound, must be thoroughly dry, dust-free and not glossy.
















