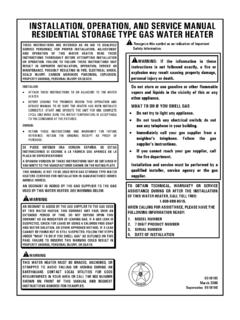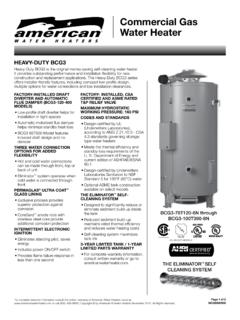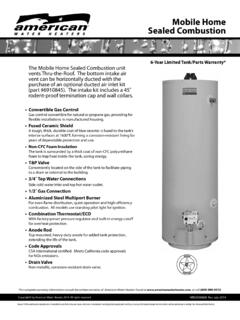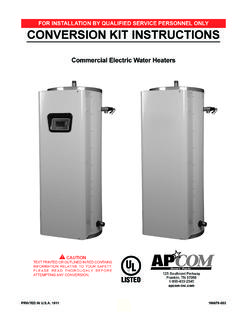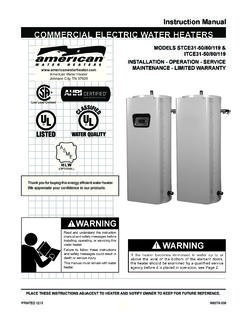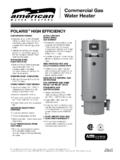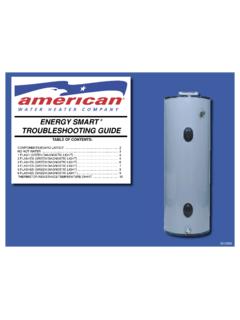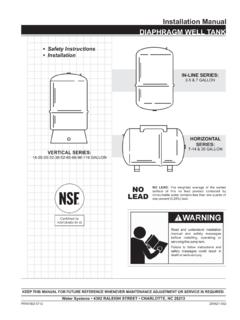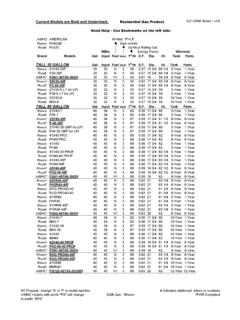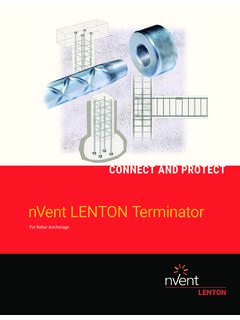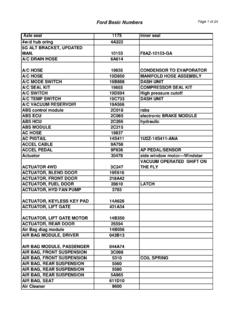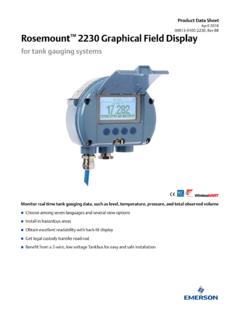Transcription of Venting Installation Diagrams Examples for
1 Venting Installation Diagrams & Examples for On Demand Water Heaters: NovaVent Line JUNE 2012 324192 000 TABLE OF CONTENTS 3 Intake & 4 Exhaust Standard Sidewall Termination Noncombustible Wall ( example 1) .. 1A Standard Sidewall Termination Noncombustible Wall ( example 2) .. 2A Standard Sidewall Termination Noncombustible Wall ( example 3) .. 3A Standard Sidewall Termination Combustible Wall ( example 1) .. 4A Standard Sidewall Termination Combustible Wall ( example 2) .. 5A Standard Sidewall Termination Combustible Wall ( example 3) .. 6A Direct Vent Sidewall Termination Combustible Wall ( example 1).
2 7A Direct Vent Sidewall Termination Combustible Wall ( example 2) .. 8A Direct Vent Sidewall Termination Combustible Wall ( example 3) .. 9A Concentric Direct Vent Sidewall Termination ( example 1) .. 10A Concentric Direct Vent Sidewall Termination ( example 2) .. 11A Standard Roof Termination (Flat Roof) .. 12A Standard Roof Termination (Angled Roof) .. 13A Direct Vent Roof Termination (Flat Roof) .. 14A Direct Vent Roof Termination (Angled Roof) ..15A 4 Intake & 4 Exhaust Direct Vent Sidewall Termination Combustible Wall ( example 1) .. 7B Direct Vent Sidewall Termination Combustible Wall ( example 2).
3 8B Direct Vent Sidewall Termination Combustible Wall ( example 3) .. 9B Concentric Direct Vent Sidewall Termination ( example 1) .. 10B Concentric Direct Vent Sidewall Termination ( example 2) .. 11B Direct Vent Roof Termination (Flat Roof) .. 14B Direct Vent Roof Termination (Angled Roof) .. 15B 5 Intake & 5 Exhaust Standard Sidewall Termination Noncombustible Wall ( example 1) .. 1C Standard Sidewall Termination Noncombustible Wall ( example 2) .. 2C Standard Sidewall Termination Noncombustible Wall ( example 3) .. 3C Standard Sidewall Termination Combustible Wall ( example 1) .. 4C Standard Sidewall Termination Combustible Wall ( example 2).
4 5C Standard Sidewall Termination Combustible Wall ( example 3) .. 6C Direct Vent Sidewall Termination Combustible Wall ( example 1) .. 7C Direct Vent Sidewall Termination Combustible Wall ( example 2) .. 8C Direct Vent Sidewall Termination Combustible Wall ( example 3) .. 9C Concentric Direct Vent Sidewall Termination ( example 1) ..10C Concentric Direct-Vent Sidewall Termination ( example 2) .. 11C Standard Roof Termination (Flat Roof) .. 12C Standard Roof Termination (Angled Roof) .. 13C Direct-Vent Roof Termination (Flat Roof) .. 14C Direct-Vent Roof Termination (Angled Roof) .. 15C NOTES: For longer horizontal vent runs, please use support straps every 4 ft.
5 , and pitch the run so that any condensate formed will roll back toward the condensate trap. Please locate the intake and exhaust sidewall terminations on the same side wall (same pressure zone). The intake and exhaust sidewall terminations should be at least 3 feet apart. Please follow all local codes when draining condensate. This illustration is intended as a basic guide only. There is a wide variety Designers must add all necessary safety and auxiliary equipment to conform to code requirem These illustrations are intended as basic guides only. There is a wide variety of situations that will require different parts and/or modifications to these basic designs.
6 Designers must add all necessary safety and auxiliary equipment to conform to code requirements and design practices. Improper Venting of this appliance can result in excessive levels of carbon monoxide which can result in severe personal injury or death. Improper Installation can cause nausea or asphyxiation, severe injury or death from carbon monoxide and flue gases poisoning. Improper Installation will void product warranty. When installing the vent system, all applicable national and local codes must be followed. If you install thimbles, fire stops or other protective devices and they penetrate any combustible or noncombustible construction, be sure to follow all applicable national and local codes.
7 Venting INSTRUCTIONS The water heater must be vented in accordance with the section Venting of Equipment" of the latest edition of the National Fuel Gas Code: ANSI 54 in the United States and/or Section 7 of the CAN/CSA Natural Gas and Propane Installation Code in Canada, as well as applicable local building codes. CAUTION WARNING Qualified Installer or Service Agency Installation and service of this water heater requires ability equivalent to that of a Qualified Agency (as defined by ANSI below) in the field involved. Installation skills such as plumbing, air supply, Venting , gas supply and electrical supply are required in addition to electrical testing skills when performing service.
8 ANSI 2006 Sec. : Qualified Agency - Any individual, firm, corporation or company that either in person or through a representative is engaged in and is responsible for (a) the Installation , testing or replacement of gas piping or (b) the connection, Installation , testing, repair or servicing of appliances and equipment; that is experienced in such work; that is familiar with all precautions required; and that has complied with all the requirements of the authority having jurisdiction. If you are not qualified (as defined by ANSI above) and licensed or certified as required by the authority having jurisdiction to perform a given task do not attempt to perform any of the procedures described in this manual.
9 If you do not understand the instructions given in this manual do not attempt to perform any procedures outlined in this manual. General rules for Venting water heaters are: Place the water heater as close as possible to the vent terminator . The vent collar of the water heater must be fastened directly to an unobstructed vent pipe. Do not weld the vent pipe to the water heater s vent collar. Do not cut the vent collar of the unit. The vent must be easily removable from the top of the water heater for normal service and inspection of the unit. The water heater vent must not be connected to any other gas appliance or vent stack.
10 Avoid using an oversized vent pipe or using extremely long runs of the pipe. For rooftop Venting , a rain cap or other form of termination that prevents rain water from entering into the water heater must be installed. Do not common vent or connect any vent from other appliances to the water heater vent. General rules for vent terminations: Avoid locating the water heater vent terminator near any air intake devices. These fans can pick up the exhaust flue products from the water heater and return them to the building. This can create a health hazard. Locate the vent terminator so that it cannot be blocked by any debris, at any time.
