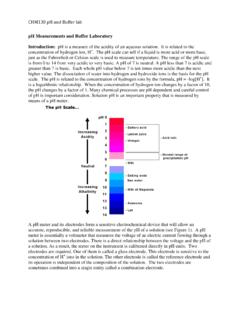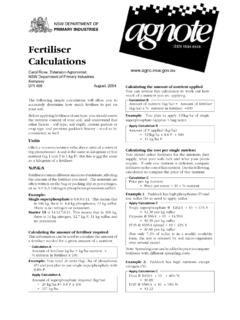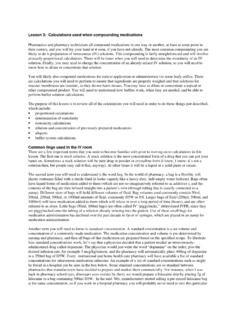Transcription of Version 3 Total R-value calculations for typical building ...
1 - Total R-value calculations for typical building applicationsVersion 3 Version 3- Total R-value calculations for typical building applicationsVersion 3 2 Version 3 Acknowledgements VersionDateDescription1 Nov 2010 Initial release2 Jan 2015 Revised Edition3 Dec 2016 Revised EditionNOTE: This document will be updated periodically. Check ICANZ website to confirm this is the latest READING THIS GUIDE PLEASE NOTEThis document has been compiled as an aid only and the information or advice contained herein should be verified before it is put to use by any person and/or organisation.
2 The user should also establish the applicability of the information or advice in relation to any specific circumstances. While the information or advice is believed to be correct, ICANZ, its officers, employees and agents disclaim responsibility for any inaccuracies contained within the document including those due to any negligence in the preparation and publication of the said document. The information set out herein may be subject to updating, completion, revision, verification and amendment and such information may change materially. Images within this publication are to be taken as illustrations only and are provided without liability on the part of the organisation, or its employees and agents.
3 The contents of this publication may not be reproduced without the prior written consent of : This document will be updated periodically. Check ICANZ website to confirm this is the latest and Trade Insulation Council of Australia and New Zealand 2014 All rights reservedNo part of the contents, including illustrations, photographs and diagrams, may be reproduced or made available electronically or in hard copy without the prior written consent of the copyright 3 THE RIGHT INSULATION MATTERS PAGE 4 TYPES OF INSULATION PAGE 6 GLOSSARY OF TERMS PAGE 7 building CODE OF AUSTRALIA - CLIMATES ZONES & HEAT FLOW DIRECTION PAGE 8 INSTRUCTIONS TO DETERMINE Total R-value PAGE 10 ROOF calculations R0100 PITCHED TILED ROOF WITH FLAT CEILING PAGE 12R0200 PITCHED METAL ROOF WITH FLAT CEILING PAGE 14R0300 PITCHED TILED ROOF WITH CATHEDRAL CEILING BELOW RAFTERS (concealed rafters)
4 PAGE 16R0400 PITCHED METAL ROOF WITH CATHEDRAL CEILING BELOW RAFTERS (concealed rafters) PAGE 18R0500 PITCHED TILED ROOF WITH CATHEDRAL CEILING ABOVE RAFTERS (exposed rafters) PAGE 20R0600 PITCHED METAL ROOF WITH CATHEDRAL CEILING ABOVE RAFTERS (exposed rafters) PAGE 22R0700 FLAT METAL ROOF WITH PLASTERBOARD CEILING (concealed rafters) PAGE 24R0800 FLAT METAL ROOF WITH PLASTERBOARD CEILING (exposed rafters) PAGE 26R0900 FLAT METAL ROOF WITH NO CEILING (warehouse) PAGE 28R1100 FLAT METAL ROOF WITH SUSPENDED CEILING PLENUM RETURN (ventilated) PAGE 30R1300 FLAT CONCRETE ROOF WITH SUSPENDED CEILING PLENUM RETURN (ventilated) PAGE 32 WALL calculations W0100 CLAY MASONRY VENEER PAGE 34W0200 LIGHTWEIGHT CLADDING (direct fixing to stud) PAGE 36W0300 LIGHTWEIGHT CLADDING (fixed to battens) PAGE 38W0800 HOLLOW CONCRETE BLOCKWORK PAGE 40W1000 CAVITY CLAY MASONRY PAGE 42W1100 INTERNALLY INSULATED CAVITY CLAY MASONRY PAGE 44W1200 REVERSE BRICK VENEER PAGE 46W1300 METAL CLADDING (warehouse wall, no lining) PAGE 48W1400 METAL CLADDING (warehouse wall, with lining)
5 PAGE 50W1500 CONCRETE TILT SLAB (internally lined) PAGE 52W1600 AUTOCLAVE AERATED CONCRETE (AAC) PANELS PAGE 54 FLOOR calculations F0100 SUSPENDED TIMBER FLOOR PAGE 56F0200 SUSPENDED CONCRETE SLAB PAGE 58F0300 SUSPENDED AUTOCLAVED AERATED CONCRETE FLOOR PANEL (AAC) PAGE 60 APENDIX A - PERIMTER INSULATION PAGE 62 APENDIX B - VISUAL APPEARANCE OF LOW EMMITTANCE SURFACES PAGE 63 APENDIX C - MATERIAL PROPERTIES AND SURFACE EMISSIVITY PAGE 64 APENDIX D - CONDENSATION AND MOISTURE CONTROL PAGE 66 FURTHER REFERENCE STUDIES PAGE 68 CONTENTSV ersion 34 THE RIGHT INSULATION MATTERSThe Right building energy efficiency, improves health and well-being and reduces greenhouse gas emissionsAbout this HandbookThis handbook has been developed to assist designers, specifiers and builders to.
6 Determine the Total R-value of common construction systems increase energy efficiency and reduce environmental impact of building projects assist in complying with the requirements of the building Code of Australia, AS/NZS and energy rating software demonstrate accepted industry installation practices clarify and standardise the value of reflective foil insulation in typical building applicationsWhile some applications can be used to achieve Deem to Satisfy solutions for the BCA Energy Efficiency Provisions, not all solutions will achieve compliance for all R-valueR-value means the thermal resistance (m2K/W) of a material calculated by dividing the thickness by its thermal R-values are based on the sum of all components of the building system including indoor and outdoor air-films, building materials used in the system and air-spaces.
7 Bulk insulation thermal resistance is expressed by Material R-value Reflective insulation thermal resistance is expressed in terms of Total R-valueCalculations in this handbook have been made using practical assumptions for typical situations, and using conservative assumptions expected in actual systems (rather than ideal theoretical systems that are unrealistic to achieve in practice). In particular the effect of anti-glare coatings or dust on the top surface of foil has been used in accordance with the 2006 amendment to AS/NZS addition, the Total R-value of the un-insulated structures are also provided to demonstrate the thermal resistance without insulation: these are shown for both summer and winter R-values With or Including insulation and/or air spaces indicate the Total thermal resistance achieved when insulation products are correctly installed.
8 In the case of reflective insulation, these details may be used in combination with other complimentary insulation products to satisfy BCA requirements for minimum Total R-values. Note that the correct choice of insulation is dependent on a range of factors, other than thermal performance. Other factors may include condensation control, moisture absorption, non-combustibility and acoustic calculations have been determined on the path of the insulation. Thermal bridging has not been taken into account. Consistent with the approach of the building Code of Australia Vol 2 Part , and standard industry does reflective insulation workReflective insulation may perform differently in Summer and Winter ; therefore you must - First identify in which climate zone the particular building project is located (Refer to BCA Climate Map).
9 Next, refer to the Minimum Total R-value table displayed in BCA Part J or Part to determine whether the Summer or Winter design condition is applicable. These steps are explained on the following :Recommendations made in this handbook are based on Australian climate conditions building design Structural systems building materialsThe performances of reflective foil insulation and bulk insulation are based on generic products NOT proprietary brands. For information on specific reflective insulation or bulk insulation brands, please direct requests to the appropriate manufacturers.
10 Select a product that has an equivalent or better specification of that nominated in this recommend this publication to all building Designers as an invaluable source of information essential for the design of Energy Efficient D ARCYICANZ CEO5 Version 3 Environmental benefits: Buildings account for over 20% of Australia s GHG emissions. Energy consumption in buildings is growing faster than most other areas of use. Insulation is the most cost effective way of reducing energy consumption and greenhouse gases emissions in the built environment. Insulating buildings (new and existing) is the most financially attractive of all energy efficiency and renewable energy measures to reduce greenhouse gas emissions.
![ICANZ FBS-1 Insulation Glasswool MSDS 0700509[1]](/cache/preview/4/6/b/a/3/8/3/1/thumb-46ba3831ee10fb6166d7a04167a36416.jpg)
![ICANZ FBS-1 Insulation Rockwool MSDS 070509[1]](/cache/preview/b/c/7/3/6/e/f/b/thumb-bc736efbabe55000d3024b1597ef6002.jpg)









