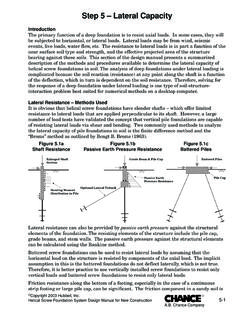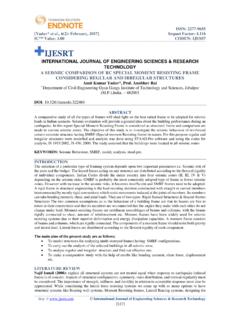Transcription of Volume 2 - Ahmed E. Mansour - HOME
1 CHAP. 16, DIV. UNIFORM BUILDING CODE2 1 Volume 2 Chapters 1 through 15 are printed in Volume 1 of the Uniform Building 16 STRUCTURAL DESIGN REQUIREMENTSNOTE: This chapter has been revised in its I GENERAL DESIGN REQUIREMENTSSECTION 1601 SCOPEThis chapter prescribes general design requirements applicable toall structures regulated by this 16, DIV. ISECTION 1602 DEFINITIONSThe following terms are defined for use in this code:ALLOWABLE STRESS DESIGN is a method of proportion-ing structural elements such that computed stresses produced inthe elements by the allowable stress load combinations do notexceed specified allowable stress (also called working stressdesign).
2 BALCONY, EXTERIOR, is an exterior floor system project-ing from a structure and supported by that structure, with no addi-tional independent LOADS consist of the weight of all materials and fixedequipment incorporated into the building or other is an exterior floor system supported on at least twoopposing sides by an adjoining structure and/or posts, piers, orother independent LOAD is the product of a load specified in Sec-tions 1606 through 1611 and a load factor. See Section forcombinations of factored STATE is a condition in which a structure or compo-nent is judged either to be no longer useful for its intended function(serviceability limit state) or to be unsafe (strength limit state).
3 LIVE LOADS are those loads produced by the use and occu-pancy of the building or other structure and do not include deadload, construction load, or environmental loads such as wind load,snow load, rain load, earthquake load or flood AND RESISTANCE FACTOR DESIGN (LRFD) is amethod of proportioning structural elements using load and resist-ance factors such that no applicable limit state is reached when thestructure is subjected to all appropriate load combinations. Theterm LRFD is used in the design of steel and wood DESIGN is a method of proportioning structuralelements such that the computed forces produced in the elementsby the factored load combinations do not exceed the factored ele-ment strength.
4 The term strength design is used in the design ofconcrete and masonry 1603 NOTATIONSD= dead earthquake load set forth in Section maximum earthquake force that can be devel-oped in the structure as set forth in Section load due to load due to lateral pressure of soil and water in live load, except roof live load, including any permittedlive load roof live load, including any permitted live ponding snow self-straining force and effects arising from contractionor expansion resulting from temperature change, shrink-age, moisture change, creep in component materials,movement due to differential settlement, or combina-tions load due to wind 1604 STANDARDSThe standards listed below are recognized standards (see Section3504).
5 1. Wind 7, Chapter 6, Minimum Design Loads forBuildings and Other EIA/TIA 222-E, Structural Standards for SteelAntenna Towers and Antenna Supporting FP1001, Guide Specifications forthe Design Loads of Metal FlagpolesSECTION 1605 and other structures and all portionsthereof shall be designed and constructed to sustain, within thelimitations specified in this code, all loads set forth in Chapter 16and elsewhere in this code, combined in accordance with Section1612. Design shall be in accordance with Strength Design, Loadand Resistance Factor Design or Allowable Stress Design meth-ods, as permitted by the applicable materials : Unless otherwise required by the building official,buildings or portions thereof that are constructed in accordance withthe conventional light-framing requirements specified in Chapter 23 ofthis code shall be deemed to meet the requirements of this system or method of construction to beused shall be based on a rational analysis in accordance with well-established principles of mechanics.
6 Such analysis shall result in asystem that provides a complete load path capable of transferringall loads and forces from their point of origin to the load-resistingelements. The analysis shall include, but not be limited to, the pro-visions of Sections through Distribution of horizontal shear. The total lateralforce shall be distributed to the various vertical elements of thelateral-force- resisting system in proportion to their rigidities con-sidering the rigidity of the horizontal bracing system or dia-phragm. Rigid elements that are assumed not to be part of thelateral-force- resisting system may be incorporated into buildings,provided that their effect on the action of the system is consideredand provided for in the 16, DIV.
7 UNIFORM BUILDING CODE2 2 Provision shall be made for the increased forces induced onresisting elements of the structural system resulting from torsiondue to eccentricity between the center of application of the lateralforces and the center of rigidity of the lateral-force- resisting sys-tem. For accidental torsion requirements for seismic design, seeSection Stability against overturning. Every structure shall bedesigned to resist the overturning effects caused by the lateralforces specified in this chapter. See Section for retainingwalls, Section 1615 for wind and Section 1626 for Anchorage. Anchorage of the roof to walls and col-umns, and of walls and columns to foundations, shall be providedto resist the uplift and sliding forces that result from the applica-tion of the prescribed and masonry walls shall be anchored to all floors,roofs and other structural elements that provide lateral support forthe wall.
8 Such anchorage shall provide a positive direct connec-tion capable of resisting the horizontal forces specified in thischapter but not less than the minimum forces in Section Inaddition, in Seismic Zones 3 and 4, diaphragm to wall anchorageusing embedded straps shall have the straps attached to or hookedaround the reinforcing steel or otherwise terminated so as to effec-tively transfer forces to the reinforcing steel. Walls shall bedesigned to resist bending between anchors where the anchorspacing exceeds 4 feet (1219 mm). Required anchors in masonrywalls of hollow units or cavity walls shall be embedded in a rein-forced grouted structural element of the wall.
9 See Sections 1632, and for earthquake design Erection of Structural and structuralframing shall be erected true and plumb in accordance with 1606 DEAD loads shall be as defined in Section 1602and this Partition in office buildings and otherbuildings where partition locations are subject to change shall bedesigned to support, in addition to all other loads, a uniformly dis-tributed dead load equal to 20 pounds per square foot (psf) ( ) of floor : Access floor systems shall be designed to support,in addition to all other loads, a uniformly distributed dead load not lessthan 10 psf ( kN/m2) of floor 1607 LIVE loads shall be the maximum loadsexpected by the intended use or occupancy but in no case shall beless than the loads required by this Critical Distribution of Live structuralmembers are arranged to create continuity, members shall bedesigned using the loading conditions, which would cause maxi-mum shear and bending moments.
10 This requirement may be satis-fied in accordance with the provisions of Section , where Floor Live shall be designed for the unit liveloads as set forth in Table 16-A. These loads shall be taken as theminimum live loads in pounds per square foot of horizontal pro-jection to be used in the design of buildings for the occupancieslisted, and loads at least equal shall be assumed for uses not listedin this section but that create or accommodate similar it can be determined in designing floors that the actuallive load will be greater than the value shown in Table 16-A, theactual live load shall be used in the design of such buildings or por-tions thereof.









