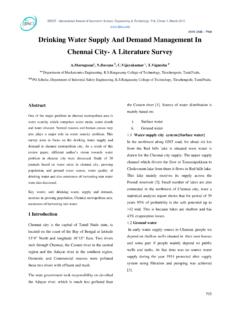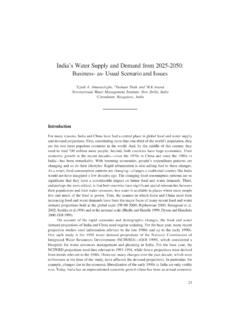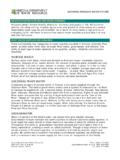Transcription of Water demand and distribution.ppt - University of Alabama
1 distribution of per capita Water demand Water demand and Water distribution System Design Robert Pitt University of Alabama (Chin 2000 Table ). Future Per Capita Estimates of Water Use System Design Can do estimates based on number and/or types of structures Projected Consumption of Water for Various Purposes in the in design area and using existing data. Year 2000 Residential: From: Water supply and Sewerage, Sixth Edition. Terence J. McGhee. McGraw-Hill Residential es de t a Water Wate Consumption Co su pt o Publishing Company. 1991. From: On-Site Wastewater Treatment: Educational Materials Handbook. National Small Flows Clearinghouse. West Virginia University , 1987. Use Gallons Per Percentage of Total Capita/Day Home Uses Daily Water Use Per Person Domestic 44 Gallons Percent Industrial 24 Toilet 32 45. Commercial 15 Bathing/Personal 21 30. Public 9 Hygiene Loss and Waste 8 Laundry/Dishes 14 20. TOTAL 100 Drinking/Cooking 3 5. TOTAL 70 100. 1. From: Water Resources Engineering, 1st Edition.
2 Larry W. Mays, John Wiley From: Water Resources Engineering, 1st Edition. Larry W. Mays, John Wiley & Sons, Inc. 2001. (Table page 346) & Sons, Inc. 2001. (Table page 346). Units Average Use Peak Use Units Average Use Peak Use Hotels L/day/m2 Laundromats L/day/m2 265. Motels L/day/m2 91. 63 1. Retail space L/day/sales m2 43. 11. Barber shops L/day/barber 207 1470 Elementary L/day/student 186. chair schools Beauty shops L/day/station 1020 4050 High schools L/day/student 458. Restaurants L/day/seat 632 Bus-rail depot L/day/m2 136 1020. Night clubs L/day/person 5 5 Car washes L/day/inside m2 1280. servedd Churches L/day/member Hospitals L/day/bed 1310 3450. Golf-swim clubs L/day/member 117 84. Nursing homes L/day/bed 503 1600. Bowling alleys L/day/alley 503 503. Medical offices L/day/m2 202. Residential L/day/student 401 946. Laundry L/day/m2 colleges From: Water Resources Engineering, 1st Edition. Larry W. Mays, John Wiley From: Water Resources Engineering, 1st Edition.
3 Larry W. Mays, John Wiley & Sons, & Sons, Inc. 2001. (Table page 346) Inc. 2001. (Table Page 347). Units Average Use Units Average Use Peak Use Washing machine L/load 130 270. New office L/day/m2 St d d toilet Standard t il t L/fl h L/flush 10 30. buildings Ultra volume toilet L/flush 6. Old office L/day/m2 Silent leak L/day 150. buildings Theaters L/day/seat Nonstop running toilet L/minute 20. Dishwasher L/load 50 120. Service stations L/day/inside m2 1280. Apartments L/day/occupied unit 821 1640 Water saver dishwasher Water -saver L/load 40 100. 100. Fast food L/day/establishment 6780 20300 Washing dishes with tap running L/minute 20. restaurants Washing dishes in filled sink L 20 40. Running garbage disposal L/minute 10 20. Bathroom faucet L/minute 20. 2. From: Water Resources Engineering, 1st Edition. Larry W. Mays, John Wiley & Sons, From: Water Resources Engineering, 1st Edition. Larry W. Mays, John Wiley & Sons, Inc. 2001. (Table Page 347) Inc. 2001.
4 (Table Page 347). Units Average Use Brushing teeth L 8. Shower head L/minute 20 30 Units Average Use Low-flow shower head L/minute 6 11 Washing car with running Water L/20 minutes 400 800. Filling bathtub L 100 300 Washing car with pistol-grip L/20 minutes 60. faucet Watering 750-m2 lawn L/month 7600 16000. Uncovered pool L lost/month 3000 11000+. Standard sprinkler L/hour 110 910. Covered ppool L lost/month 300 1200. One drip-irrigation emitter L/hour 1 10. -Inch diameter hose L/hour 1100. 5/8-Inch diameter hose L/hour 1900. -Inch diameter hose L/hour 2300. Diurnal curves for different user categories Given average annual consumption rates, still need to estimate peak demand because Water use varies during the day Water use varies from day to day Water use varies weekly and seasonally (Walski, et al. 2001 figure ). 3. Typical daily cycles in Water demand Peak Water Use Estimation: Estimation of Average Daily Rate Based on a Maximum Time Period Goodrich Formula: Estimates maximum demand ((expressed p as daily y Water demand based on time period for which maximum Water demand is desired) for community when given annual average per capita daily Water use rate: p 180 t where p = percentage of average annual rate (volume/day) used in period of time of interest t = length of period for which peak demand is required (days) (valid time periods 2 hours to 360 days).)
5 **Daily rate based upon a maximum hour is approximately equal to 150 percent of average annual daily rate. (Chin 2000 Figure ). Peak Water Use Estimation Consumption rate for max day = 180% of the annual average Typical demand factors daily y consumption p Consumption rate for max week = 148% of the annual average daily consumption Consumption rate for max month = 128% of the annual average daily consumption Consumption rate for max hour = 150% of the max day, or 270% of the annual average daily consumption (Chin 2000 Table ). 4. Fire demand In metric units (AWWA 1992): NFFi Ci Oi X P i Construction coefficient, F. C is the construction factor based on the size of the building and its construction, O is the occupancy factor reflecting the kinds of materials stored in the building (ranging from to ), and (X+P) is the sum of the exposure factor and the communication factor that reflect the proximity and exposure of the other buildings. C i 220 F Ai C (L/min), A (m2) is the effective floor area, typically equal to the area of the largest floor plus 50% of all other floors, (Chin 2000 Table ).
6 F is a coefficient based on the class of construction Needed fire flow for one- and two-family dwellings Occupancy factors, Oi (Chin 2000 Table ) (Chin 2000 Table ). 5. Required fire flow durations (Chin 2000 Table ). (Walski, et al. 2001). Example from Chin 2000 Design periods and capacities in Water - supply systems Estimate the flowrate and volume required to provide adequate protection to a 10-story noncombustible building with and effective floor area of 8,000 m2. NFFi C i Oi X P i Ci 220 F Ai The construction factor is calculated as (F= for class 3. noncombustible construction and the floor area is 8,000 m2): Ci 220 8000m2 16,000L / min The occupancy factor C is (C-1 noncombustible) and the (X+P) is estimated using the median value of Therefore, the required fire flow is: NFFi 16,000L / min 17,000 L / min The flow must be maintained for a duration of 4 hours, and the required volume is therefore: V 17,000 L / min 4 hours 60 min/ hr x10 6 L 4,080m 3. (Chin 2000 Table ).
7 6. Methods of Water distribution Water distribution System Components Pumping with Storage Pumping Stations M t common Most distribution Storage Water supplied at approximately uniform rate Flow in excess of consumption stored in elevated tanks distribution System Piping Tank Water provides flow and pressure when use is high Fire-fighting High-use hours Other Water system components include Water Flow during power failure source and Water treatment Storage volume throughout system and for individual service areas should be approximately 15 30% of maximum daily rate. Looped and branched networks after network failure The Pipe System Primary Mains (Arterial Mains). Form the basic structure of the system and carry flow from the pumping station to elevated storage tanks and from elevated storage tanks to the various districts of the city Laid out in interlocking loops M i nott more than Mains th 1 kmk (3000 ft) apartt Valved at intervals of not more than km (1 mile).
8 Smaller lines connecting to them are valved (Walski, et al. 2001 figure ). 7. The Pipe System, Cont. The Pipe System, Cont. Secondary Lines Small distribution lines Form smaller loops within the primary main Form a grid over the entire service area system supply Water to every user and fire hydrants Run from one primary line to another Connected to primary, secondary, or other small Spacings of 2 to 4 blocks mains at both ends g amounts of Water for fire fighting Provide large g g y Valved so the system can be shut down for repairs p with out excessive pressure loss Size may be dictated by fire flow except in residential areas with very large lots Pipe sizes in Municipal distribution Systems Velocity in Municipal distribution Systems Small distribution lines providing only domestic flow may be as small as 4 inches, but: (McGhee, Water supply and Sewerage, 6th Edition). < 1300 ft in length if dead ended, ended or < 2000 ft if connected to system at both ends.
9 Normal use < 1m/s, (3 ft/s). Otherwise, small distribution mains > 6 in Upper limit = 2 m/s (6 ft/s) (may occur in High value districts minimum size 8 in vicinity of large fires). Major streets minimum size 12 in Fire-fighting requirements (Viessman and Hammer, Water supply and Pollution > 150 mm (6 in.) Control, 6th Edition). National Board of Fire Underwriters 1< V < m/s (3 < V < 5 ft/s). > 200 mm (8 in.). 8. Pressure in Municipal distribution Systems Pressure in Municipal distribution Systems (American Water Works Association) (McGee). AWWA recommends normal static pressure of 400-500kPa, 60- Pressure in the range of 150 400kPa (20 to 75lb/in2. - supplies ordinary uses in building up to 10 stories 40 lb/in2) are adequate for normal use and may - will supply sprinkler system in buildings up to 5 be used for fire supply in small towns where stories building heights do not exceed 4 stories. - will provide useful fire flow without pumper trucks - will provide a relatively large margin of safety to offset sudden high demand or closure of part of the system.
10 Typical elevated storage tank Minimum acceptable pressures in distribution systems (Chin 2000 Table ) (Chin 2000 Figure ). 9. Hardy Cross Method For Hardy-Cross Analysis: Water is actually removed from the distribution system of a Used in design and analysis of Water city at a very large number of points. di t ib ti systems distribution t for f many Its is not reasonable to attempt to analyze a system with this degree of detail Based on the hydraulic formulas we reviewed Rather, individual flows are concentrated at a smaller number earlier in the term. of points, commonly at the intersection of streets. The distribution system can then be considered to consist of a network of nodes (corresponding to points of concentrated flow withdrawal) and links (pipes connecting the nodes). The estimated Water consumption of the areas contained within the links is distributed to the appropriate nodes Network model overlaid on aerial photograph Skeletonization - An all-link network (Walski, et al.)









