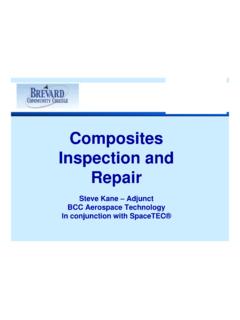Transcription of WEATHERCAP® Joint Protective System for …
1 If leakage and moisture penetration is cause by building movement or settlement with resultant Joint -checking , your stone caulk/sealant needs some as-sistance. Unknown building movement is among the primary causes of Joint caulk/sealant failure. To specify a particular caulk/sealant, owner/architect must determine extremes of Joint movement. Seal-ant manufacturers offer scribe kits to make these determinations and calculations. Caulking/sealing a stone Joint does not remove nor compensate for movement or settlement of a build-ing.
2 It is suggested the interposition of WEATHER-CAP (as illustrated) in caulked/sealed stone joints to take the abuse of such stress is in order; and, WEATHERCAP, being an ADJUNCT to caulk/sealant, reduces the size opening of a Joint to be caulked/sealed to assure improved, long lasting, leak-free joints. Interpose WEATHERCAP in your caulked/sealed joints. The selection of proper sized WEATHERCAP is controlled by measurement of Joint opening to be caulked/sealed plus maximum percentage of Joint movement experienced per scribe test plus.
3 The aforestated is the sum size of the outer dimension of each WEATHERCAP as installed (See chart on next page). WEATHERCAP is a soft lead strip, when set and bedded in caulking compound/sealant, form a cap which assures a permanent elastic seal for any ma-sonry Joint . After installation, WEATHERCAP S sur-face oxidizes rapidly to a dead neutral grey which blends with masonry. It is made in Type A and Type B, as illustrated (not to scale), all shipments being in 6 lengths. WEATHERCAP Joint Protective System for horizontal and vertical joints in masonry Trade Parlance: - T Caps; Lead Arrowheads, Stone Flashing, etc.
4 WEATHERCAP , Inc. Box 1776 Slidell, La. 70459-1776 (985) 649-4000 WEATHERCAP , Inc. Box 1776 Slidell, La. 70459-1776 (985) 649-4000 SIZES Order type for Joint sizes less than width of coverage Approx. pounds per ft. A-2 S** 3/8 in. ** mm 9/16 in. ** mm A-3 S 7/16 in. mm 11/16 in. mm A-4 S 3/4 in. mm 1 in. mm A-6 S 1 in. mm 1 in. mm A-8 S 1 in. mm 2 in. mm S STOCK ITEM * SPECIAL ORDER ITEM # HORIZONTAL AND/OR PERPENDICULAR ANCHORAGE ## PERPENDICULAR ANCHORAGE ONLY ** FOR NEW CONSTRUCTION INSTALLATION ONLY SIZES Order type for Joint sizes less than width of coverage Approx.
5 Pounds per ft. B-2 # S 5/16 in. mm 3/8 in. mm B-3 # S 1/2 in. mm 9/16 in. mm B-4 # S 5/8 in. mm 3/4 in. mm B-6 ## S 3/4 in. mm 1 1/16 in. mm B-8 ## S 1 1/4 in. mm 1 3/4 in. mm S STOCK ITEM * SPECIAL ORDER ITEM # HORIZONTAL AND/OR PERPENDICULAR ANCHORAGE ## PERPENDICULAR ANCHORAGE ONLY ** FOR NEW CONSTRUCTION INSTALLATION ONLY Special orders of larger sizes and custom designs upon request Joint at top of all projecting window or door lintels, entrance porticos, brackets, pilasters, and any other masonry projections where these units join side wall or parapet at approximately right angles.
6 Joints between sill of window frame and masonry supporting sill. joints around plain or ornamental window and door frames. right angle joints on building entrance steps where treads and risers meet, and where treads and risers join stringers. joints around perimeter of glass block windows or panels. INSTALL TYPE A WEATHERCAP IN , side and cross joints of copings and balustrades. Extend from outer face, across top coping and down parapet side. cross joints on cornices and belt courses. Carry down at least 1 inch on front face of stone, or down front face of stone to first change in contour as desired.
7 Cross top joints on window and door lintels, entrance porticos, brackets, pilasters, water tables and any other piece of masonry which projects beyond the face of the building. INSTALL TYPE B WEATHERCAP IN Joint at top of all cornices, belt course, or water tables, where such stone units join parapet wall or side wall of building at approximately right angles. How to Install WEATHERCAP How to form WEATHERCAP A 1. Rake and clean Joint . 2. Mark off width of WEATHERCAP on stone. 3. Apply 1 masking tape lateral to marks.
8 C 9. Fill Joint approx. 1/8 above face of stone with sealant/caulking compound. B 4. Cut and miter sections of WEATHERCAP with Stanley Hack Saw Blade 18T x 12 in. Notch shaft with hand clippers as illustrated. 5. Use clean, dry Weathercap. 6. Pre-fit and contour after notching anchor shaft of WEATHERCAP to allow for bending. Lift WEATHERCAP out of Joint and apply metal primer, if required - allow for tacky dry. 7. Seat backer rod to proper compressed depth. 8. Prime stone, if required.
9 Allow for tacky dry. 9. Place small bead of Sealant/Caulk to tacky metal surface to prevent air entrapment when sealed in place. D 10. Set WEATHERCAP in place, pressing firmly into sealant/caulking compound for sealing and shaping. Turn down at all angles and edges. E 11. Remove excess sealant/caulking compound, leaving finished Joint neat and clean. Remove masking tape 48 hours later. SAMPLE SPECIFICATIONS: WORK INCLUDED: The work included in this contract shall be the furnishing of all materials and labor necessary for the proper installation of WEATHERCAP in masonry joints.
10 MATERIALS: WEATHERCAP shall be interposed in sealed/caulked joints. Joint PREPARATION: The applicator shall rake back and cut out all joints to a depth to accommodate anchor shaft length plus 1/4 . The raked Joint and adjacent stone work shall be clean, dry and free of all mortar, dust and old caulk/sealant. Mark off width of selected WEATHERCAP on stone; apply 1 masking tape lateral to these markings. WEATHERCAP shall be of proper width to cover the Joint opening to be sealed/caulked plus allowance for percent-age of anticipated or known Joint movement experienced plus 1/4.






