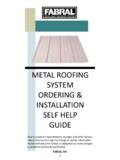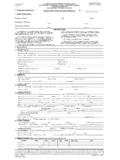Transcription of Wind Mitigation Form - Florida Central Home …
1 Florida Central Home InspectionsWind Mitigation inspection Report inspection DATE )ORULGD &HQWUDO +RPH ,QVSHFWLRQVP. O. B ox 1 7 9 0 Mount Dora, Florida 32756352-702-5501 City:State:Zip:Owner Name:Address:David Sample3086 Cayman 0 LWLJDWLRQ 9 HULILFDWLRQ ,QVSHFWLRQ )RUPM aintain a copy of this form and any documentation provided with the insurance policy inspection Date:2 ZQHU ,QIRUPDWLRQO wner Name:Contact Person:Address:Home Phone:City:Zip:Work Phone:County: Cell Phone:Insurance Company:Policy #:Year of Home:# of Stories:Email:127( $Q\ GRFXPHQWDWLRQ XVHG LQ YDOLGDWLQJ WKH FRPSOLDQFH RU H[LVWHQFH RI HDFK FRQVWUXFWLRQ RU PLWLJDWLRQ DWWULEXWH PXVW DFFRPSDQ\ WKLV IRUP $W OHDVW RQH SKRWRJUDSK PXVW DFFRPSDQ\ WKLV IRUP WR YDOLGDWH HDFK DWWULEXWH PDUNHG LQ TXHVWLRQV WKURXJK 7KH LQVXUHU PD\ DVN DGGLWLRQDO TXHVWLRQV UHJDUGLQJ WKH PLWLJDWHG IHDWXUH V YHULILHG RQ WKLV IRUP &RGH.]
2 Was the structure built in compliance with the Florida Building Code (FBC 2001 or later) OR for homes located in the HVHZ (Miami-Dade or Broward counties), South Florida Building Code (SFBC-94)?A. Built in compliance with the FBC: Year Built. For homes built in 2002/2003 provide a permit application with a date after 3/1/2002: Building Permit Application Date (MM/DD/YYYY) _____B. For the HVHZ Only: Built in compliance with the SFBC-94: Year Built__. For homes built in 1994, 1995, and 1996 provide a permit application with a date after 9/1/1994: Building Permit Application Date (MM/DD/YYYY) _____C. Unknown or does not meet the requirements of Answer A or B &RYHULQJ Select all roof covering types in use. Provide the permit application date OR FBC/MDC Product Approval number OR Year of Original Installation/Replacement OR indicates that no information was available to verify compliance for each roofcovering identified.
3 5 RRI &RYHULQJ 7\SH 3 HUPLW $SSOLFDWLRQ'DWH )%& RU 0'& 3 URGXFW $SSURYDO <HDU RI 2 ULJLQDO ,QVWDOODWLRQ RU5 HSODFHPHQW1R ,QIRUPDWLRQ 3 URYLGHG IRU &RPSOLDQFH 1. Asphalt/Fiberglass Shingle 2. Co ncret e/Cla y T ile 3. Metal 4. Built Up 5. Membrane 6. Other A. All roof coverings listed above meet the FBC with a FBC or Miami-Dade Product Approval listing current at time ofinstallation OR have a roofing permit application date on or after 3/1/02 OR the roof is original and built in 2004 or All roof coverings have a Miami-Dade Product Approval listing current at time of installation OR (for the HVHZ only) aroofing permit application after 9/1/1994 and before 3/1/2002 OR the roof is original and built in 1997 or One or more roof coverings do not meet the requirements of Answer A or B .D. No roof coverings meet the requirements of Answer A or B . 'HFN $WWDFKPHQW: What is the ZHDNHVt form of roof deck attachment?
4 A. Plywood /Oriented strand board (OSB) roof sheathing attached to the roof truss/ rafter (spaced a maximum of 24 inches )by staples or 6d nails spaced at 6 along the edge and 12 in the field. -OR- Batten decking supporting wood shakes or woodshingles. -OR- Any system of screws, nails, adhesives, other deck fastening system or truss/rafter spacing that has an equivalentmean uplift less than that required for Options B or C below. B. Plywood /OSB roof sheathing with a minimum thickness of 7/16 inch attached to the roof truss/rafter (spaced a maximum of 24 inches ) by 8d common nails spaced a maximum of 12 inches in the field. -OR- Any system of screws, nails, adhesives, other deck fastening system or truss/rafter spacing that is shown to have an equivalent or greater resistance than 8d nails spaced a maximum of 12 inches in the field or has a mean uplift resistance of at least 103 psf.
5 C. Plywood /OSB roof sheathing with a minimum thickness of 7/16 inch attached to the roof truss/rafter (spaced a maximum of24 inches ) by 8d common nails spaced a maximum of 6 inches in the field. -OR- Dimensional lumber/Tongue & Groovedecking with a minimum of 2 nails per board (or 1 nail per board if each board is equal to or less than 6 inches in width). -OR- Any system of screws, nails, adhesives, other deck fastening system or truss/rafter spacing that is shown to have an equivalent ,QVSHFWRUV ,QLWLDOV 3 URSHUW\ $GGUHVV 7 KLV YHULILFDWLRQ IRUP LV YDOLG IRU XS WR ILYH \HDUV SURYLGHG QR PDWHULDO FKDQJHV KDYH EHHQ PDGH WR WKH VWUXFWXUH 2,5 % 5HY $GRSWHG E\ 5 XOH 2 3 DJH RI State:06/25/2013 David Sample3086 Cayman Way407-555-1212 OrlandoFl32812 Orange19902not Cayman WayOrlandoFl32812,QVSHFWRUV ,QLWLDOV 3 URSHUW\ $GGUHVV 7 KLV YHULILFDWLRQ IRUP LV YDOLG IRU XS WR ILYH \HDUV SURYLGHG QR PDWHULDO FKDQJHV KDYH EHHQ PDGH WR WKH VWUXFWXUH RULQDFFXUDFLHV IRXQG RQ WKH IRUP 3 DJH RI 2,5 % 5HY $GRSWHG E\ 5 XOH 2 or greater resistance than 8d common nails spaced a maximum of 6 inches in the field or has a mean uplift resistance of at least 182 psf.
6 D. Reinforced Concrete Roof Deck. E. Other: F. Unknown or unidentifiedG. No attic access. WR :DOO $WWDFKPHQW What is the : ( $ . ( 6 7 roof to wall connection? (Do not include attachment of hip/valley jacks within 5 feet of the inside or outside corner of the roof in determination of WEAKEST type)A. Toe NailsTruss/rafter anchored to top plate of wall using nails driven at an angle through the truss/rafter and attached to the top plate of the wall, or Metal connectors that do not meet the minimal conditions or requirements of B, C, or D 0 LQLPDO FRQGLWLRQV WR TXDOLI\ IRU FDWHJRULHV % & RU ' $OO YLVLEOH PHWDO FRQQHFWRUV DUH Secured to truss/rafter with a minimum of three (3) nails, DQGA ttached to the wall topplate of the wall framing, or embedded in the bond beam, with less than a " gap fromthe blocking or truss/rafterDQG blocked no more than of the truss/rafter, DQG free of visible Clips Metal connectors that do not wrap over the top of the truss/rafter, RUMetal connectors with a minimum of 1 strap that wraps over the top of the truss/rafter and does not meet the nailposition requirements of C or D, but is secured with a minimum of 3 nails.))
7 C. Single Wraps Metal connectors consisting of a single strap that wraps over the top of the truss/rafter and is secured with aminimum of 2 nails on the front side and a minimum of 1 nail on the opposing Double Wraps Metal Connectors consisting of 2 separate straps that are attached to the wall frame, or embedded in the bondbeam, on either side of the truss/rafter where each strap wraps over the top of the truss/rafter and is secured witha minimum of 2 nails on the front side, and a minimum of 1 nail on the opposing side,RUMetal connectors consisting of a single strap that wraps over the top of the truss/rafter, is secured to the wall onboth sides, and is secured to the top plate with a minimum of three nails on each Structural Anchor bolts structurally connected or reinforced concrete Other: G. Unknown or unidentifiedH. No attic access *HRPHWU\ What is the roof shape?
8 (Do not consider roofs of porches or carports that are attached only to the fascia or wall ofthe host structure over unenclosed space in the determination of roof perimeter or roof area for roof geometry classification). A. Hip Roof Hip roof with no other roof shapes greater than 10% of the total roof system perimeter. Total length of non-hip features: feet; Total roof system perimeter: feet B. Flat Roof Roof on a building with 5 or more units where at least 90% of the main roof area has a roof slope of less than 2:12. Roof area with slope less than 2:12 sq ft; Total roof area sq ft C. Other Roof Any roof that does not qualify as either (A) or (B) above. \ :DWHU 5 HVLVWDQFH 6:5 (standard underlayment or hot-mopped feltsdo not qualify as an SWR)A. SWR (also called Sealed Roof Deck) Self-adhering polymer modified-bitumen roofing underlayment applied directly to thesheathing or foam adhesive SWR barrier (not foamed-on insulation) applied as a supplemental means to protect the dwelling from water intrusion in the event of roof covering No SWR.
9 C. Unknown or undetermined. CD3086 Cayman WayOrlandoFl32812,QVSHFWRUV ,QLWLDOV 3 URSHUW\ $GGUHVV 7 KLV YHULILFDWLRQ IRUP LV YDOLG IRU XS WR ILYH \HDUV SURYLGHG QR PDWHULDO FKDQJHV KDYH EHHQ PDGH WR WKH VWUXFWXUH RULQDFFXUDFLHV IRXQG RQ WKH IRUP 3 DJH RI 2,5 % 5HY $GRSWHG E\ 5 XOH 2 3 URWHFWLRQ What is the Z H D NH V W form of wind borne debris protection installed on the structure?)LUVW, use the table to determine the weakest form of protection for each category of opening. 6 HFRQG, (a) check one answer below (A, B, C, N, or X) basedupon the lowest protection level for ALL Glazed openings DQG (b) check the protection level for all Non-Glazed openings (.1, .2, or 3) as applicable. Opening Protection Level Chart Place an X in each row to identify all forms of protection in use for each opening type. Check only one answer below (A thru X), based on the weakest form of protection (lowest row) for any of the Glazed openings and indicate the weakest form of protection (lowest row) for Non-Glazed openings.
10 Glazed Openings Non-Glazed Openings Windows or Entry Doors Garage Doors Skylights Glass Block Entry Doors Garage Doors N/A Not Applicable- there are no openings of this type on the structure A Verified cyclic pressure & large missile (9-lb for windows lb for skylights) B Verified cyclic pressure & large missile (4-8 lb for windows doors/2 lb for skylights) C Verified plywood/OSB meeting Table of the FBC 2007 D Verified Non-Glazed Entry or Garage doors indicating compliance with ASTM E 330, ANSI/DASMA 108, or PA/TAS 202 for wind pressure resistance N Opening Protection products that appear to be A or B but are not verified Other protective coverings that cannot be identified as A, B, or C X No Windborne Debris Protection $ ([WHULRU 2 SHQLQJV &\FOLF 3 UHVVXUH DQG OE /DUJH 0 LVVLOH OEIRU VN\OLJKWV RQO\ All Glazed openings are protected at a minimum, with impact resistant coverings or products listed as wind borne debris protection devices in the product approval system of the State of Florida or Miami-Dade County and meet the requirements of one of the following for Cyclic Pressure and Large Missile Impact (Level A in the table above).)]







