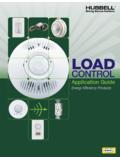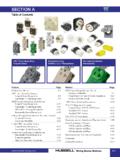Transcription of Wiring Device-Kellems Trench Duct and Wall Duct Products
1 Trench duct and Wall duct ProductsNo One Delivers Like hubbell Wiring SystemsWiring Device-Kellems 2 Width "DepthHBL Trench duct Series Trench duct Range of OfferingTrench ProductDepth " IncrementsWidthCompartmentsCover PlateOKA = TrenchOKB = Pull BoxOKC = Exit CoverOKE = End CapOKL = Horizontal LOKR = Vertical RiserOKT = T Junction BoxOKX = X Junction BoxA = 2"B = 2 "C = 3"D = 3 "E = 4"J = 6"N = 8"(Other Depths Available)9121824(Other Widths Avail.)1C = 1 Compartment2C = 2 Compartment3C = 3 Compartment4C = 4 Compartment1/4 = " thickNote: For Alumimum Trench duct or Fittings, add A L suffix to catalog high capacity Trench system for in-floor wire hubbell Trench system is an in-floor wire management system for high capacity Wiring needs that require multiple circuit separation. Trench duct is commonly used as a feeder system for medical wall duct when installing radiology equipment such as X-Ray and MRI machines. Trench duct is also used as a stand alone system for commercial and retail applications where ease of access and high capacity are crucial Features Benefits High capacity design supports large Wiring for single and multiple service requirements Open top design allows wire to be easily laid in duct Cover plates are removable and adjust horizontally to any point along the duct .
2 Custom lengths of Trench and fittings are available. Provided in either galvanized G90 steel or nonferrous aluminum Multiple compartment options allows for multiple circuit and low voltage separation Innovative duct support assembly allows for pre-pour leveling Packaging and labeling by project floor and room is availableHubbell Wall duct SeriesThe hubbell Wall duct is a UL Listed metal raceway system designed for the enclosure of Wiring for MRI or X-Ray equipment in medical applications. The system provides complete lay-in Wiring capability in order to accommodate the large cables and connectors used in today s Wall duct is available in either flush or surface mount and a combination will usually be required on any job. Vertical runs in the walls are usually flush mounted with horizontal runs on walls and all duct in ceiling plenum are typically surface Features Benefits Lay in Wiring accommodates large cables and connectors to connect equipment Corrosion resistant galvanneled A60 steel or non ferrous aluminum versions Flush (primarily wall) and Surface (primarily ceiling) mount provides placement flexibility and unique design requirements Packaging and labeling by project floor and room is availableWall duct Range of OfferingWall duct ProductDepth " IncrementsWidthCover StyleOWA = Wall DuctOWB = AdapterOWC = CouplingOWD = Reducer CouplingOWE = End ClosureOWF = Cabinet ConnectorOWH = Horizontal ElbowOWI = Internal ElbowOWL = External ElbowOWP = PartitionOWR = Vertical RiserOWT = T UnitOWV = Trench to Wall duct AdapterOWX = X UnitA = 2"B = 2 "C = 3"D = 3 "E = 4"J = 6"N = 8"(Other Depths Available)6101218(Other Widths Available)S = SurfaceF = FlushNote.
3 For Alumimum Wall duct or Fittings, add A L suffix to catalog Device-Kellems Trench DuctDescriptionTrench DepthCover WidthNo. of CompartmentsCatalog NumberStraight SectionManufactured in standard 6' lengths with factory installed dividers. Provided with (3) leveling feet on each side, (3) 24" long cover plates and (3) cover plate joint "3"2 "3"2 "3"2 "3"9"9"12"12"18"18"24"24"12233434OK A /B9 -1C-1/4 OKA/C9-2C-1/4 OKA/B12-2C-1/4 OKA/C12-3C-1/4 OKA/B18-3C-1/4OK A /C18 - 4C-1/4 OKA/B24-3C-1/4OK A /C24 - 4C-1/4 Note: For Alumimum Trench duct or Fittings, add A L suffix to catalog Cover FittingsDescriptionTrench WidthMax Size ConduitCatalog NumberExit CoverDesigned to provide exit and feed for Trench duct . Conduit openings are provided for power and communication exit or feed using conventional fittings or service fittings. Cable Exit Cap (OKSK) is for communication cable only. Exit fittings cover may be spaced anywhere along the length of the Trench . All exit fitting covers are 6" "12"18"24"9"12"18"24" " " " " " " " "OKC/9-3/4 AOKC/12-3/4 AOKC/18-3/4 AOKC/24-3/4 AOKC/9-3/4 COKC/12-3/4 COKC/18-3/4 COKC/24-3/4 CCable Exit CapFits opening in Type A Exit Cover.
4 Provides outlet for communication cable. Debris barrier included. Cable Exit Cap constructed from die cast aluminum. For use with Type A exit covers OKSKF ittingsDescriptionOutside CoverNo. of CompartmentsCatalog NumberHorizontal L FittingManufactured with a single cover and matching internal partitions to form a 90 horizontal L . Includes cover plate joint protectors and leveling " x 12"12" x 12"15" x 15"15" x 15"21" x 21"21" x 21"27" x 27"27" x 27"12233434 OKL/B9-1 COKL/C9-2 COKL/B12-2 COKL/C12-3 COKL/B18-3 COKL/C18-4 COKL/B24-3 COKL/C24-4 CHorizontal 45 Elbow FittingManufactured with a split cover plate and matching internal partitions to form a 45 Mitered L . Other angles available. Includes cover plate joint protectors and leveling 45 45 45 45 45 45 45 12233434 OKL/B9-1Cx45 OKL/C9-2Cx45 OKL/B12-2Cx45 OKL/C12-3Cx45 OKL/B18-3Cx45 OKL/C18-4Cx45 OKL/B24-3Cx45 OKL/C24-4Cx45 Single Level T Junction FittingManufactured with matching internal partitions and crossovers to isolate power and communications.
5 Includes cover plate joint protectors and leveling " x 12"15" x 12"18" x 15"18" x 15"24" x 21"24" x 21"30" x 27"30" x 27"12233434OK T/B9 -1 COKT/C9-2 COK T/B12-2 COK T/C12- 3 COKT/B18-3 COK T/C18 - 4 COKT/B24-3 COK T/C24 - 4 CPull BoxManufactured to attach to Trench section replacing end cap. Divided into compartment as shown. Additional depth permits attachment of large conduits. Box is field punched for conduits. Standard depth is 6".9" x 12"9" x 12"12" x 12"12" x 12"18" x 12"18" x 12"24" x 12"24" x 12"12233434 OKB/B9-1 COKB/C9-2 COKB/B12-2 COKB/C12-3 COKB/B18-3 COKB/C18-4 COKB/B24-3 COKB/C24-4 COrdering Information Notes: 1. Common use sizes are listed below. Contact factory for other configurations or see page 2 for range of offering table. 2. Trench duct part numbers are for reference only. All Trench duct orders are lot billed with a generic TW prefix project specific part numbers. Please contact your local hubbell Territory Manager for all hubbell duct quotations. HBL Trench duct Series4 FittingsDescriptionFor Trench duct (Width x Depth)Max Size ConduitCatalog NumberSingle Level X Junction FittingManufactured with matching internal partitions and crossovers to isolate power and communications.
6 Includes cover plate joint protectors and leveling " x 15"15" x 15"18" x 18"18" x 18"24" x 24"24" x 24"30" x 30"30" x 30"12233434OK X /B9 -1 COKX/C9-2 COKX/B12-2 COKX/C12-3 COKX/B18-3 COKX/C18-4 COKX/B24-3 COKX/C24-4 CEnd CapFits over end of Trench run to close Trench and prevent foreign material from entering. End cap may be drilled to accept conduit. 9" x 2 " 9" x 3"12" x 2 "12" x 3"18" x 2 "18" x 3"24" x 2 "24" x 3" "1" "1" "1" "1"OKE/B9 OKE/C9 OKE/B12 OKE/C12 OKE/B18 OKE/C18 OKE/B24 OKE/C24 Vertical Riser Fitting (Straight)Manufactured to transition from Trench duct to a panel, pull box or to conduit. Mounts on Trench in place of cover. Partitioned to separate cells and flanged to attach to a pull box or panel. Removable front cover and top cover. Includes OWV Trench -to-wall duct adapter. Standard height above finish floor 12". Standard depth 3 ". Available in a sweep version (replace OKR with OKSWR) 9" x 3 " 9" x 3 "12" x 3 "12" x 3 "18" x 3 "18" x 3 "24" x 3 "24" x 3 " OKR/D9-1 COKR/D9-2 COKR/D12-2 COKR/D12-3 COKR/D18-3 COKR/D18-4 COKR/D24-3 COKR/D24-4 CTrench to Wall duct AdapterManufactured to transition from Trench duct to Wall duct .
7 Mounts on Trench in place of cover. 9" x 3 "12" x 3 "18" x 3 "24" x 3 " OWV/D9 OWV/D12 OWV/D18 OWV/D24 Tunnel FittingsDescriptionNo. of Compartments T Unit Fitting Type X Unit Fitting TypeTunnelsFactory installed inside of multi-compartment T and X units to maintain separation of services. May be ordered separately and field , 3, or 4 Consult FactoryConsult FactoryTrench duct AccessoriesDescriptionAccessory TypeCatalog NumberPermits 1" of pre-pour vertical adjustment and couples sections together. x represents screw height (max. 6") and height of Trench . Additional vertical adjustment is available by increasing the length of screw x .Single Leveling Foot AssemblyOK/F-xProvides a 1 " wide surface (with gasket) for cover plate joints. x represents Trench Cover Plate Joint ProtectorOK/DSD-xSeparates Trench duct compartments. x represents Trench depth (see catalog number system).DividerOKP/xProvided with x 18 bolts on 6" or 12" centers for increased cover plate weight loading Stud StripConsult FactoryAdditional FittingsDescriptionTrench Width #1 Trench Width #2 Catalog NumberReducer FittingManufactured to transition from a wide Trench duct width to a narrower Trench duct "12"18"24"6"9"12"18"OKARED/B9-6-2 COKARED/B12-9-3 COKARED/B18-12-3 COKARED/B24-18-4 CFastening AnglesAccessories to join Trench sections for field fabrication of horizontal and vertical AngleVertical Angle OK/VWIOK/VVWO rdering Information Notes: 1.
8 Common use sizes are listed below. Contact factory for other configurations or see page 2 for range of offering table. 2. Trench duct part numbers are for reference only. All Trench duct orders are lot billed with a generic TW prefix project specific part numbers. Please contact your local hubbell Territory Manager for all hubbell duct quotations. HBL Trench duct Series5 Wiring Device-Kellems Wall DuctDescriptionOverall DepthBody WidthCover WidthFlushCatalog NumberCover WidthSurfaceCatalog NumberWall and Ceiling duct Manufactured in standard 60" lengths with two 30" long cover plates. Provided with one coupling and necessary "3 "3 "9 "11 "17 "12"14"20"OWA/D10 FOWA/D12 FOWA/D18F10"12"18"OWA/D10 SOWA/D12 SOWA/D18 SNote: For Alumimum Wall duct or Fittings, add A L suffix to catalog FittingsDescriptionOverall DepthBody WidthCover WidthFlushCatalog NumberCover WidthSurfaceCatalog NumberInternal ElbowForms a sharp 90 Internal L . Provided with one cover plate, one coupling and necessary "3 "3 "9 "11 "17 "12"14"20"OWI/D10 FOWI/D12 FOWI/D18F10"12"18"OWI/D10 SOWI/D12 SOWI/D18 SInternal Elbow, SweepForms a chamfered 90 Internal L for increased cable bend radius.
9 Provided with one cover plate, one coupling and necessary "3 "3 "9 "11 "17 "12"14"20"OWSWI/D10 FOWSWI/D12 FOWSWI/D18F10"12"18"OWSWI/D10 SOWSWI/D12 SOWSWI/D18 SInternal 45 ElbowForms a 45 Vertical L . Provided with one cover plate, one coupling and necessary "3 "3 "9 "11 "17 "12"14"20"OWI45/D10 FOWI45/D12 FOWI45/D18F10"12"18"OWI45/D10 SOWI45/D12 SOWI45/D18 SHorizontal ElbowForms a 90 Horizontal L . Provided with one cover plate, one coupling and necessary screws. Corner divider OWCP ordered "3 "3 "9 "11 "17 "12"14"20"OWH/D10 FOWH/D12 FOWH/D18F10"12"18"OWH/D10 SOWH/D12 SOWH/D18 SHorizontal 45 ElbowForms a 45 Horizontal L . Provided with one cover plate, one coupling and necessary "3 "3 "9 "11 "17 "12"14"20"OWH45/D10 FOWH45/D12 FOWH45/D18F10"12"18"OWH45/D10 SOWH45/D12 SOWH45/D18 SExternal ElbowForms a sharp 90 External L . Provided with two cover plates, one coupling and necessary "3 "3 "9 "11 "17 "12"14"20"OWL/D10 FOWL/D12 FOWL/D18F10"12"18"OWL/D10 SOWL/D12 SOWL/D18 SNote: Images shown are surface Information Notes: 1.
10 Common use sizes are listed below. Contact factory for other configurations or see page 2 for range of offering table. 2. Trench duct part numbers are for reference only. All Trench duct orders are lot billed with a generic TW prefix project specific part numbers. Please contact your local hubbell Territory Manager for all hubbell duct quotations. hubbell Wall duct Series6 Internal / External ElbowsDescriptionOverall DepthBody WidthCover WidthFlush Catalog NumberCover WidthSurface Catalog NumberInternal / External ElbowTransitions from surface wall duct to surface style ceiling duct . Flush wall duct to surface style ceiling duct available upon request. Provided with two cover plates, one coupling and necessary "3 "3 " 9 "11 "17 "12"14"20" 10"12"18"SPOWI/D10 SSPOWI/D12 SSPOWI/D18 SInternal / External Elbow, SweepTransitions from surface wall duct to surface style ceiling duct . Flush wall duct to surface style ceiling duct available upon request. Provided with two cover plates, one coupling and necessary "3 "3 " 9 "11 "17 "12"14"20" 10"12"18"SPOWSWI/D10 SSPOWSWI/D12 SSPOWSWI/D18S T UnitsVertical T UnitForms a 90 Vertical T.











