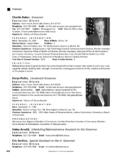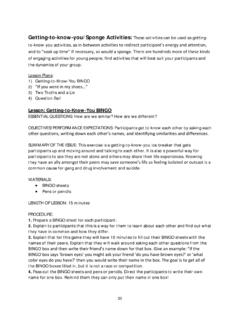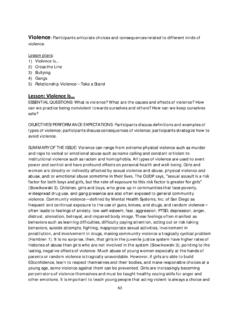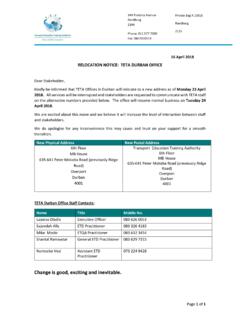Transcription of WORK METHOD STATEMENT - Instant Scaffolds
1 work METHOD STATEMENT QUICK ally MODULAR SYSTEM SCAFFOLDING INTRODUCTION The following procedure describes the process by which Instant Scaffolds & Access Equipment s employee s erect and dismantle Quick ally Modular Scaffold IDENTIFICATION OF HAZARDS Proximity of power lines Scaffold components must not be erected in a No Go Zone as defined by the Chief Electrical Officer. The No Go Zone extends 4 metres laterally and 5 metres vertically from any power line. If you intend to erect scaffold in the vicinity of power lines the following procedure should be followed.
2 A) Notify the power authority before commencing work . b) Obtain written permission from the power authority. c) Do not commence work until a pre-start site/job meeting and risk assessment has been completed. The supporting surface The ground or structure on which a scaffold is to be erected must be adequate to carry and distribute the loads imposed at each standard (vertical member) and of the whole loaded scaffold. The following measures are recommended to ensure that the supporting surface is suitable. a) Compact any ground or excavation which has been back filled b) Always place the standards on sole boards not less than the size of a timber scaffold plank 220mm wide.
3 C) The standards (vertical members) must always be placed on a base jack or base plate. d) Seek expert advice if the scaffold is to be erected on top of a suspended slab, balcony, roof or similar surface. The METHOD of calculating loads imposed on the supporting surface at each standard is described in detail in Guidelines for Scaffolding A soil test maybe required in certain circumstances. Erection procedure Ensure the following tasks are carried out prior to the erection of the scaffold. a) Establish whether the persons erecting the scaffold require a certificate of competency b) Identify risks and hazards.
4 C) Take appropriate precautionary measures and install any necessary barricading etc. d) Obtain permits from local councils and power authorities. e) Make sure the public are isolated from the work area and protected from any potential hazard. work METHOD SEQUENCE Basing Out the Scaffold 1 Each erector will require a Kwikstage type hammer, a scaffold key , a one metre ruler, a small magnetic spirit level and a leather belt and frogs to carry these tools. a. Level the ground and/or clear the area on which the scaffold is to be erected of any debris.
5 B. Determine the point at which to start building the scaffold (placement of the first standard). This will normally be at the high point of any slope. c. Establish how far from the building or structure the inside standards have to be placed. Note the maximum allowable gap between the building or structure and the edge of the working platform is 200mm however, we recommend a gap of 100mm. Look up to ensure that there are no obstructions and that the scaffold will not encroach on an electrical No Go Zone . d. Place a sole board on the ground ensuring that it bears evenly along its full length.
6 E. Place an adjustable base jack (jack) on the sole board. f. Place a 2000 standard (vertical member) on the jack. This is the 1st Standard . (An inside standard) g. While one person holds the first standard upright a second member of the crew lays a transom (platform support) at 90 degrees to the building from the base of the first standard. h. The second person then places a jack and a 3000 standard on the sole board. This is the 2nd Standard . (An Outside standard). i. While one person holds the two standards erect (one standard in each hand) the second person places the transom into the v pressing (connection point) on the inside of each standard to create an H type arrangement.
7 J. The second person then places a ledger (horizontal spacing member) into the v pressings of each standard at 90 degrees to the transom. k. Using a suitable hammer the second person can now, firmly but without excessive force, knock the wedges on the ledgers and transoms into the v pressings of the first two standards. l. You now have an L shaped configuration that, once the wedges have been knocked in, will support itself if laid over onto the ends of the ledgers. Repeat steps d) to i) above to create a second H type arrangement.
8 The inside standard is 2000 (the 3rd standard); the outside standard is 3000 (the 4th standard). m. Whilst one person holds the standards plumb the second person carefully raises the ends of each ledger and locates them in the appropriate v pressing on the second set of standards ( H type arrangement). It should be noted that this procedure is much easier and therefore safer using a third person in the crew. n. Knock the wedges of the ledgers firmly into the v pressings on the standards. o. Place a spirit level on the first transom and wind the second jack up or down until the transom is level.
9 P. Place the spirit level on the inside ledger and wind the third jack up or down until it is level. q. Place the spirit level on the second transom and wind the fourth jack up or down until it is level. r. You have now erected one bay of scaffold (the rectangular area between 4 adjacent standards). s. Make sure the bay is parallel to the building and is square adjust as required. t. Place a second transom between the 1st and 2nd and the 3rd and 4th standards above the lower set of transoms. u. Place a second ledger between the 1st and 3rd standards and the 2nd and 4th standards metres apart, at the same level as the upper and second set of transoms.
10 V. You have now erected the first lift of scaffold a lift is the area between 2 vertically adjacent rows of transoms and ledgers. The effective top working platform is 2 metres above the supporting surface. w. Place a diagonal cross (End) brace between and on the outer side of the 1st and 2nd standards. x. Place a diagonal (Face) brace between and on the outer side of the 2nd and 4th standards. y. The working platform is created by placing a platform on and between the second set of transoms. A double handrail (guardrail) should be fixed to the standards on any side of the working platform from which a person could fall.






