Transcription of ZONING AND GENERAL PLAN INFORMATION
1 County of San Diego, Planning & Development Services ZONING ordinance SUMMARY ZONING DIVISION 5510 OVERLAND AVE, SUITE 110, SAN DIEGO, CA 92123 (858) 694-8985 (888) 267-8770 PDS-444 (Rev. 2/2020) PAGE 1 of 12 PURPOSE OF THIS BROCHURE This document is intended, as a guide only, to summarize the regulations of the ZONING ordinance which are specified in the Zone Box. Please refer to the complete ZONING ordinance text at for further INFORMATION . Also, review the GENERAL Plan and appropriate Community Plan at for additional INFORMATION and/or requirements NOT included in this summary guide. Additionally, if your project is within the identified Alpine Village Core, Fallbrook Village Zone or Ramona Village Center areas, you will need to refer to the appropriate regulations and Form-Based Codes at: KEEP THIS FORM AND BRING IT WITH YOU EACH TIME YOU VISIT THE ZONING DIVISION FOR INFO INFORMATION provided by: _____ Date: _____ We strongly recommend that you discuss your property/project with other divisions here in the building, with Land Development regarding access, Floodplain/way issues, etc.
2 ; with DEH regarding septic, leach line locations, etc.; and with the Building Division regarding any permit issues, etc. While this step may take extra time initially, it can potentially prevent costly and time-consuming plan revisions later on. Also, for INFORMATION on How to Obtain a Building Permit please see: WHERE TO GET MORE INFORMATION Come to the ZONING INFORMATION Counter at Planning & Development Services, 5510 Overland Ave., Suite 110, San Diego (Kearny Mesa), or call (858) 565-5981 or Toll Free No. (888) 267-8770. County ZONING ordinance INFORMATION : AND GENERAL PLAN INFORMATION Assessor s Parcel Number:_____ Within Rural Village Boundaries? YES NO Community Plan:_____ Within Village Boundaries? YES NO GENERAL Plan Designation:_____ Within Special Study Area? YES NO Regional Category:_____ IF ANY YES IS CHECKED ABOVE, review the appropriate Community Plan and/or Subregional Plan for additional INFORMATION .
3 Legal lot Info:_____ Discretionary Permit # :_____ ZONE BOX USE REGULATIONS ANIMAL REGULATIONS DEVELOPMENT REGULATIONS Density Lot Size Building Type Maximum Floor Area Floor Area Ratio Height Lot Coverage Setback (* Contact your Fire Protection District for additional setback requirements) *30 Open Space SPECIAL AREA REGULATIONS 5510 OVERLAND AVE, SUITE 110, SAN DIEGO, CA 92123 (858) 694-8985 (888) 267-8770 PDS-444 (Rev. 2/2020) PAGE 2 of 12 WHAT IS ZONING ? The ZONING ordinance was adopted by the Board of Supervisors to regulate land uses in the unincorporated (non-city) portions of the County of San Diego. The unincorporated area is divided into zones according to the present and potential uses of the land. A business that may be out of place in a single-family neighborhood may fit comfortably among other businesses.
4 By ZONING land, citizens insure that new growth and development will take place according to an orderly plan. To fulfill the requirements of State law, the County has also prepared a GENERAL Plan. The Plan is an outline for the future. To be effective and to conform to State law, the ZONING ordinance and ZONING maps must be consistent with the GENERAL Plan, because they are the primary methods for achieving the objectives of the Plan. The ZONING ordinance is not the only land use regulation which is applicable to property. Others are listed in the back of the brochure HOW IS THE ordinance ORGANIZED? The San Diego County ordinance differs from most ZONING ordinances in certain key respects. Many ZONING ordinances utilize zones such as RR, A70, etc., which specify not only the uses permitted, but also lot size, density, height, building types, animal regulations and other requirements.
5 The ZONING ordinance of the County of San Diego separates each of these subjects and governs each with an individual designator. The designators are found in the appropriate schedules of the ZONING ordinance . A zone is the combination of the Use Regulation and the other regulations, , the entire zone box. The Use Regulation is not the zone, but specifies the permitted uses. Other regulations are indicated by the designator for the subject. In most cases a dash (-) or blank space indicates that a particular designator is not used. However, in density a dash (-) indicates the GENERAL Plan Land Use Designation shall be referred to for the maximum allowed density. Because a zone is the combination of all designators, a change in any designator requires a zone reclassification. You should be aware that the County does not have standardized zones.
6 Side-by-side parcels may have the same use regulation but may have different animal, development, and special area regulations. EXAMPLE OF A ZONE BOX: This is an example of a zone box for a zone commonly used for single family dwellings on 6,000 square foot lots: HOW TO GET THE ZONE BOX FOR YOUR PROPERTY: The zone box for your property is not found in the ZONING ordinance text. The purpose of the text is to set forth the regulations listed in the box. The actual ZONING regulations applied to property in the unincorporated area are found in our Geographic INFORMATION System (GIS). To get the complete ZONING INFORMATION on a parcel of land, it is recommended that you visit our GIS website. To use the GIS website, you will need to know the Assessor s Parcel Number (APN) of the property. GIS website: Profile Map HOW TO READ THE ZONE BOX: Use Regulations Use regulations appear in the designation of every zone in the County.
7 They are represented by letters and numbers, such as RC, M50, or A72. The basic types of Use Regulations are residential (R), commercial (C), manufacturing and industrial (M), agricultural (A), special purpose (S) and village (V). ZONE USE REGULATIONS RS ANIMAL REGULATIONS Q DEVELOPMENT REGULATIONS Density - Lot Size 6000 Building Type C Maximum Floor Area - Floor Area Ratio - Height G Lot Coverage - Setback J Open Space - SPECIAL AREA REGULATIONS - 5510 OVERLAND AVE, SUITE 110, SAN DIEGO, CA 92123 (858) 694-8985 (888) 267-8770 PDS-444 (Rev. 2/2020) PAGE 3 of 12 Each basic type of Use Regulation has several variations. For example, agriculture can be A70 or A72. Part Two of the ZONING ordinance (beginning at Section 2000) describes each Use Regulation, what uses are allowed in it, and what kinds of uses require a permit.
8 The Use Regulations are summarized in Table A (attached). Animal Regulations The Animal Regulations apply to the keeping of animals. Sections 3000 and 3120 of the ZONING ordinance contain the Animal Regulations. The Animal Regulations designator can be found in the Animal Schedule (attached). The designator also specifies the animal enclosure setback regulations (attached). Development Regulations The Development Regulations are found in Section 4000 to 4920 of the ZONING ordinance . They are intended to establish regulations regarding the physical character and intensity of development. There are nine development designators, which are listed in the middle of the Zone Box under Development Regulations. When a property is located with a Village Zone, a dash (-) specifies that regulations are located within the applicable Village Zone Development Regulations.
9 The meaning of each letter or number is below: Density: Number indicates dwelling units per net acres, dash (-) indicates refer to the GENERAL Plan for density Lot Size: Number indicates required net lot area in square feet, unless acres are specified. Building Type: Letter indicates building designator on the Building Type Schedule (Schedule A, attached). Maximum Floor Area: Number indicates the maximum floor area expressed in thousands of square feet, , 10 indicates 10,000 and indicates 2,500 square feet. Floor Area Ratio: Number is ratio of total floor area to area of lot. Height: Letter indicates height designator on the Height Schedule (Schedule B, attached). Lot Coverage. The maximum area of a building site which may be covered by a building is indicated by either of the following numbers: a.
10 A decimal fraction specifies the maximum lot coverage as a fraction of the total building site. b. A whole number specifies the maximum coverage in square feet. If both are specified, the more restrictive applies. Setback: The letter indicates the setback designator on the Setback Schedule (Schedule C, attached). Be sure to check the Setback Schedule footnotes for any special INFORMATION . Certain streets may have special setbacks. See Section 4816 of the ordinance for the listing of those streets. Some streets may have additional setback requirements if they are part of the County GENERAL Plan Circulation Element. Useable Open Space: The letter designator refers to required open space for multiple-family dwellings as shown on the Usable Space Schedule (Schedule D, attached). Special Area Regulations The purpose of the Special Area Regulations is to set forth special regulations which have limited applications, such as floodplains, and ensure that consideration is given to areas of special interest or unusual value.
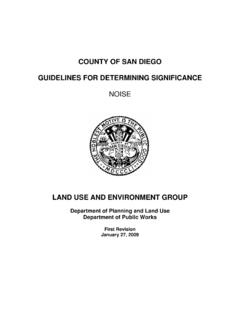
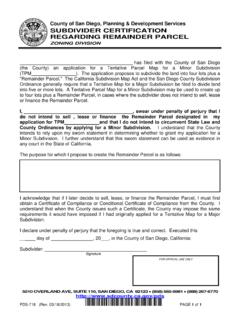
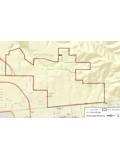
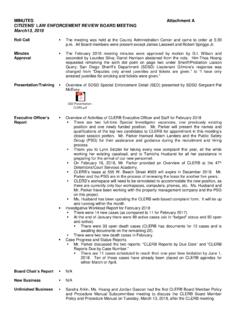
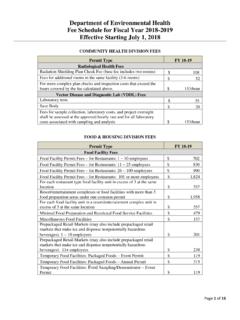
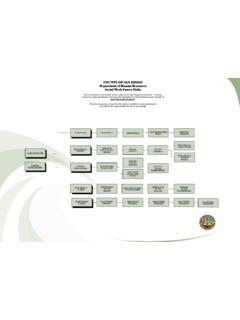
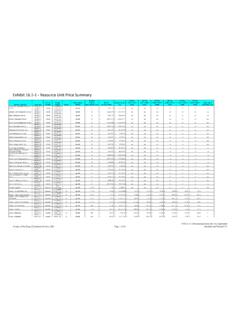
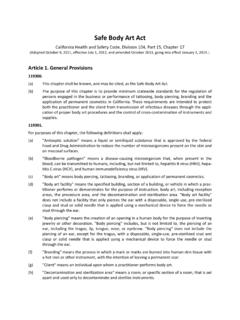
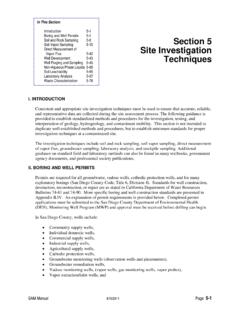
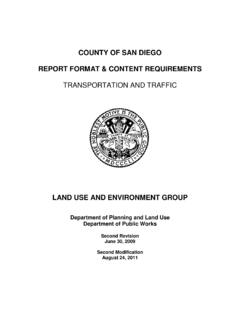


![Ministerial Ordinance [GQP]](/cache/preview/3/3/6/6/8/e/5/4/thumb-33668e54a54dfd1081c8f0412615f824.jpg)


