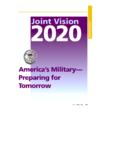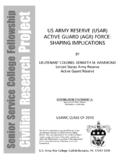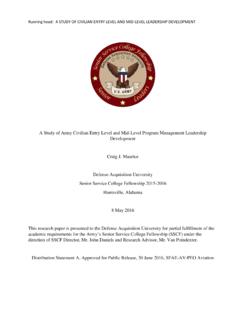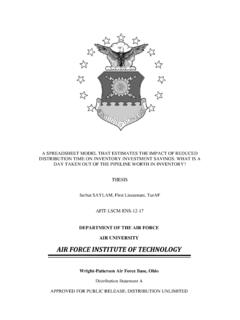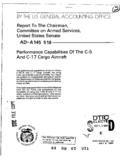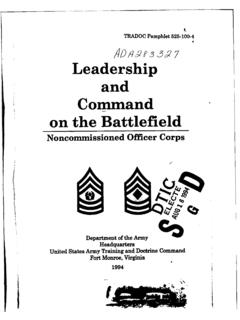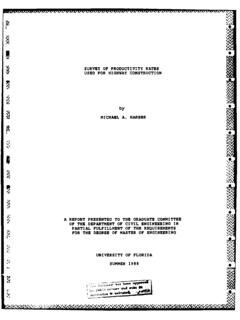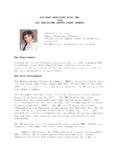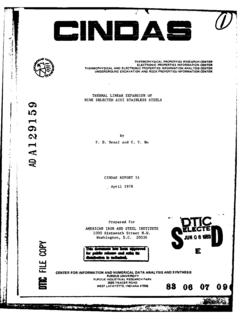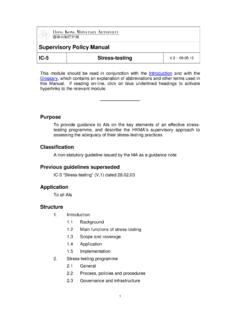Transcription of 0 LEVELV - Defense Technical Information Center
1 DEC ~0~f0 LEVELV___AD-E400 531 CONTRACTOR REPORT ARLCD-CR-80049~ ENGINEERING GUIDE FOR FIRE PROTECTION AND DETECTION SYSTEMSAT ARMY AMMUNITION PLANTSVOLUME ISELECTION AND DESIGNLOUIS JOBLOVEMANUEL AVELARNORVAL DOBBSAMMANN & WHITNEYTWO WORLD TRADE Center FEB 1 8 1981 NEW YORK, NEW YORK 10048 LEONARD FRANK BARRADCOMDECEMBER 1980US ARMY ARMAMENT RESEARCH AND DEVELOPMENT COMMANDVLARGE CALIBERWEAPON SYSTEMS LABORATORYDOVER, NEW JERSEYAPPROVED FOR PUBLIC RELEASE: DISTRIBUTION 2 17 14__The views, opinions, and/or findings contained inthis report are those of the author(s) and shouldnot be construed as an official Department of theArmy position, policy or decision, unless sodesignated by other this report when no longer needed.
2 Donot return it to the citation in this report of the names ofcommercial firms or commercially availableproducts or services does not constitute officialendorsement or approval of such commercialfirms, products, or services by the United Available CopySECURITY CLASSI~iCA" D- ..o. F-,d)-- READ INSTRUCTIONSREPORT :N ATION PAGE BEFORE COMPLETING. FORM1. kEPORT NUM13ER ACCESSION No. 3. RECIPIENT*S CATALOG N4 UMSERA ITE('dO S. TYPE OF REPORT & PERIOD COVERED-ENGINEERING GUI1DE FOR FTTRE PROTECTION AND DETECTiONSYSTEMS AT ARMY AMMUNITION PLANTS -VOLUME 1, ORG. REPORT AND a CONTRACT OR GRANT NUMBER(S)I ~ove, Manuel Avelar, and Dobbs* --tre --rank (ARRAIJCOM) DAAK 103-78-D-00t07 ,t NGC ONGAN iZATION N AM E AN D AnODRESS 161.
3 PROGRAM ' PkOJEC7r T ASKF-Ii & 1vbitney,/'Consulting Engineers j AREA A $'a wtMERST 'c World Trade Center ':-, York., NY 10048 ____ 1__11. CONTROLLING OFFICE NAME AND ADDRESS .EiaORT )COM, TOD .utcembey 1 Q80 ATTN: STINFO (DRDAR-TSS) ." F-R OFP -A'jESDover, NJ 07801 I1431-4. MZO-NITORTNG AGENCY NAME & ADDRESS(I~-I .Ulfo 5ro U lr ~u, -~ RITY CLASS. Wo ISI. *-Pofl)*RRADCOM, S\stcs Proces Divi, CX M ~ ' zssifiedDover, H.,Ni 07801~ ~**.'rev1ed f0i ]"1 % e; disnri-tion CISTRIBUTION STATEMLNT (of I!.. cb01ef 1. Block 20, it diflernt. 1,co- Repr)IS. SUPPLEMENTARY NOTESP. EY W -11-~n., o , .1 daI. , ~d Ill fIy Iy 1-ok -~ protection and detection Pe-rsonnel protectionFire extinguishing systems Propagation of firemaicsprinkler systems Propagation of explosion*i'.
4 Ened fire curtains2CG. AI~RACT (C , of. ff -'d l-id,.Jf by brock ~.btT'his i eport presents guidelines for the design of fire protection systems foruse in Army Ammunition Plants. Reference is made to existing published standardsfor frire protection systems and applications of standard and specialized presented are approaches to estimating fire protection systems cost.,DD I JAM7 13i ED)ITION OF 40NV ES IS 019'X)LETE 111 CIA"SSIED ___!.kCURiTY OF THIS PAGE (W- Dale FnI-r~d)FOREWORDThis is Volume I of a two-part report which assembles intoone document basic guidelines and criteria for the design andtesting of fire protection and detection systems for use at ArmyAmmunition Plants.
5 Volume I covers "Selection and Dcsign" andVolume II covers "Testing" of such systems. The report is intendedto serve as a guide for:1. Managers of plant modernization and expansion Managers of plant safety Plant fire protection personnel including Other interested Department of Defense fire Architect/Engineer firms involved in the design offacilities for Army Ammunition report places particular emphasis on the "hardened watercurtain", which is a blast-resistant fire protection system developedby the Energetic Systems Process Division of the Large Caliber WeaponSystems Laboratory of ARRADCOM for installation in ramps which connectadjoining buildings.
6 A hardened water curtain combines elements ofultra high-speed deluge systems with special piping configurations,and its primary purpose is to reduce the possibility of propagationof fire and explosion from building to building. The report alsoprovides guidelines for conventional fire protection is made in the report to existing publications of theNational Fire Protection Association and governmental and insuranceagencies which should be conformed to as applicable, and proceduresare outlined for estimating costs for fire protection any program for installation of fire protection systems innew or revamped facilities, or for upgrading of existing fire protection,priorities should be established in order to achieve maximum benefitwith the available funds.
7 Determining such priorities will require ahazards evaluation of the component areas of the facility, includingconsiderations of personnel exposure, operations critical to production,and dollar value of structures and OF CONTENTSPageSUMMARYINTRODUCI I UNBack ground 3 Purpose and Objective 3 Format ano Scope of Report 4 SITE WATER SUPPLYG eneral 5 Water Supply Capacity 5 Flow Demand and Duration 6 Sample: Determination of Required Water Supply'System Capacity 7 Site Distribution System 8 Protection Against Effect of Line Rupture 9 EXTINGUISHING SYSTEMSG eneral 10 Automatic Sprinkler Systems 11 Water Spray Fixed Systems 14 Foam Water Sprinkler and Spray Systems 14 Design Requirements 14 alon Systems 15 Carbon Dioxide Systems 16 Standpipe ana tHose Systems 16 Portable Fire Extinguishers 17 DLTECTION SYSTEMSG eneral 18 Detection Devices 10 Control and Alarm Panels 21 Telephone Alarm Signals 22 Vol-Available Equipment 22 POWER SUPPLY 1 (General 23 Etiergency Supply Power Pack 23 Intrinsically Safe Systems 23 FOR SPECIAL)
8 HAZARUSG eneral 25,Ultra High-Speed Deluge Systems 2bApplications in Munition Manufacturing Facilities 27 Design Requirements for Deluge Systems atHigh Hazard Work Stations 28 HARUENED WATER CURTAINSG eneral 29 Hardened Water Curtain 29 Special Valving 31 Protection Levels with Hardened Systems 32 Selection of Protection Levels 34 Firebreaks in Ramps 39 ANALYSIS OF FIRE PROTECTION REQUIREMENTSG eneral 41 Hazard Probability 41 Hazard Severity/Accident Categories 42 Aialysi s 44 SYSTEM COSTINGG eneral 45 Site Water Supply and Distribution Systems Automatic Sprinkler Systems 4bUltra High-Speed Deluge Systems at Work Stations 4jHardened Water
9 Curtains at Ramps 46 Rate-of-Flow Devices for Pressure Loss Protection 46 Halon and Carbon Dioxide Systems for Computerand motor Control Rooms 4bDemlition ": $Engi neeri ng 41 Tabulation 48 DISTRIBUTION LIST 139 Page* .,TAULLST dble 1 -Suninary of fire protection levelselections for hardened curtains atLSAAP 10b-imv Hle M1 Projectile Melt/Pour Facility 49 Table 2 -Sunciary of applications and costcomponents of fire protection systems 50 FIGURLSFig 1 -Typical hardened water curtain modules 51 Fig 2 -Typical hardened water curtain module 52 Fig 3 -Typical arrangement of upriser andnozzles -unshielded 53 Fig 4 -Typical arrangement of upriser andnozzles -shielded 54 Fig 5 -Fire detection systems circuitry b5 Fig 6 -Lone Star 105-m HE M1 LAP facility 6 Fig 7.
10 Hardened water curtain fire protectionlevels -Lone Star AAP 105-m HE MLAP Facility 51 Fig 8 -Enlarged detail (Application 1) -See Figure 7 Fig 9 -Schem atic -Building E-125 (groundfloor) and Raps RE-2S and RE-44 S9'.Fig 10 -Schematic -Building E-123 andRamp RE-43 60 Fig 11 -Schematic -Building E-129 andRamp RE-31 61 PageFIGURES (cont'd)Fig 12 -Schematic -Buildings E-166 and E-161 Fig 13 -Schematic -Building E-4 (partial) 63 Fig 14 -Schematic -Building E-161 (partial)and Ramp RE-25 64 Fig 15 -Schematic -Building E-125 (basement).and Ramps RE-42 and RE-43 65-: Fig 16 -Safety design criteria -Lone Star AAP 105-nm HE M1 LAP Facility b6 Fig 17 -Fire protection design criteria -Lone Star AAP 105-m HE 141 LAP Facility 67 Fig 1 -Application 1, Protection Level Ill -Lone Star AAP 10-mm HE MI LAP Facility 68 Fig 19 -Applicdtion 1, Protection Level II -Lone St~ar AAP 105-m HE M LAP Facility 69 Fig 20 -Application 1, Protection Level I -Lone Star PA 106-m iHE M1 LAP Facility 70 Fig 21.
