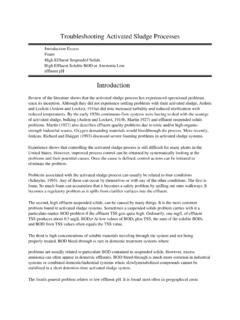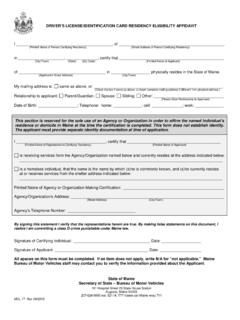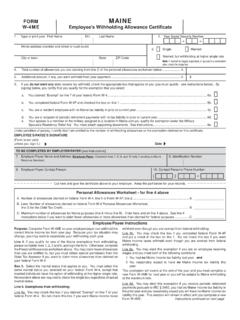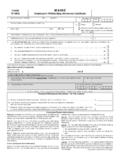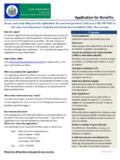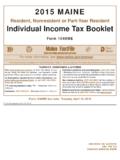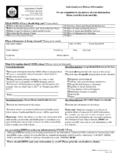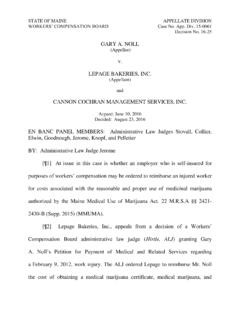Transcription of 08 REINFORCING STEEL - maine.gov
1 CHAPTER 8 REINFORCING STEEL Bridge Plan Development Guide March 1, 2007 8-1 CHAPTER 8 REINFORCING STEEL CHAPTER 8 REINFORCING STEEL Bridge Plan Development Guide March 1, 2007 8-2 Table of Contents CHAPTER 8 REINFORCING STEEL .. 8-1 TABLE OF 8-2 8-4 Why Reinforce Concrete? .. 8-4 Types of REINFORCING .. 8-4 Main REINFORCING .. 8-4 Shrinkage and Temperature REINFORCING .. 8-4 Distribution REINFORCING .. 8-5 Shear REINFORCING .. 8-5 Superstructure Over 8-5 Some REINFORCING Concepts .. 8-5 Developing a Bar .. 8-5 8-5 Embedment .. 8-6 Hooks .. 8-7 Splices .. 8-9 Projection .. 8-10 Joints .. 8-11 Top 8-11 Some Common Bar Types.
2 8-12 Responsibilities of the 8-15 Detailer as Designer .. 8-16 Detailing as a Check for Design .. 8-16 Design by Experienced 8-16 List of References .. 8-17 Specifications .. 8-17 Bridge Design 8-17 Standard Drilled & Anchored Bolts and REINFORCING STEEL 8-17 CRSI Manual of Standard Practice .. 8-17 Standard Details .. 8-18 STEP ONE: GATHERING 8-19 8-19 Design .. 8-19 Application of REINFORCING Concepts .. 8-19 8-20 Splices .. 8-20 Embedment .. 8-20 Hooks .. 8-20 STEP TWO: 8-21 Draw Clearance Lines .. 8-21 Draw the Bars .. 8-21 Standard Practice .. 8-22 Design Clearance .. 8-22 Bar Lengths .. 8-22 CHAPTER 8 REINFORCING STEEL Bridge Plan Development Guide March 1, 2007 8-3 Substructure.
3 8-22 Superstructure .. 8-24 Precast Box Beams and Voided Slabs .. 8-25 Welded Wire Fabric, Wire Mesh .. 8-25 Approach Slabs .. 8-26 Tactical Detailing .. 8-26 Reduce 8-26 Flare .. 8-26 Cut to Fit .. 8-27 Bend in 8-27 STEP THREE: MAKE A DRAFT 8-28 Setting the Bar Mark .. 8-28 8-28 Numbering Bars .. 8-28 Scheduling Straight Bars .. 8-29 Scheduling Bent Bars .. 8-29 Rounding Lengths .. 8-32 STEP FOUR: 8-33 Show the Bars .. 8-33 What to Show Where .. 8-33 Simplify the Scheme .. 8-33 Don t Show Every 8-34 Pointing to Single/Double Bars .. 8-34 Showing Multiple Bars .. 8-34 Label the Bars .. 8-36 Standard Grammar.
4 8-36 Calling out Bar Locations .. 8-37 Dimension the 8-37 Schedule the 8-38 Typical Sheet 8-39 STEP FIVE: 8-40 CHAPTER 8 REINFORCING STEEL Bridge Plan Development Guide March 1, 2007 8-4 Overview The purpose of this chapter is to provide you with a solid introduction to REINFORCING STEEL . There are a couple of acceptable approaches to REINFORCING detailing. There are also some important habits, practices, and techniques that will help your detailing of rebar go much smoother. What follows this overview is a recommended method that ought to give you a starting point and a sense of perspective. Remember that your primary goals are accuracy, clarity, organization and consistency. It is critical to get the REINFORCING STEEL drawn and scheduled correctly.
5 It is important to clearly communicate the design intent to the Contractor. Finally, it is helpful to everyone if the REINFORCING STEEL is organized and the plans are detailed in a consistent way, job to job and sheet to sheet. Why Reinforce Concrete? Concrete is a relatively inexpensive material that is both resistant to corrosion and strong in compression but unable to resist strong tensile forces. You could say that concrete resists being pushed, but fails when it is pulled. REINFORCING STEEL helps resist those tensile or pulling forces. REINFORCING STEEL in columns, unlike most REINFORCING STEEL , acts not only to resist tensile forces, but also compression. Reinforced concrete gets its strength from the two materials, STEEL and concrete, working together.
6 To get them working together, it is critical that the STEEL be adequately bonded to the concrete. Achieving this bond is called developing the bar, and many aspects of REINFORCING design are geared toward achieving development. Types of REINFORCING Main REINFORCING Main REINFORCING are the bars that are in place to resist the forces that would otherwise pull the concrete apart. [insert graphic to demonstrate where tensile forces occur, typical main reinforcement] Shrinkage and Temperature REINFORCING A shortcoming of concrete is that it tends to crack as it cures and as it expands and contracts with change of temperature. Shrinkage and temperature REINFORCING minimizes this cracking and typically runs perpendicular to the main REINFORCING . CHAPTER 8 REINFORCING STEEL Bridge Plan Development Guide March 1, 2007 8-5 Distribution REINFORCING Distribution REINFORCING takes a concentrated load and spreads it over more area to engage more of the structure to carry the load.
7 This REINFORCING typically runs perpendicular to the main REINFORCING . Shear REINFORCING Shear REINFORCING typically runs perpendicular to the main REINFORCING and is generally concentrated around points where the concrete is being supported. The combination of forces at these locations tends to break the concrete diagonally. Shear REINFORCING resists that diagonal breakage. Shear REINFORCING would be most efficiently placed diagonally, perpendicular to the direction of cracking. It is placed normal to the main STEEL chiefly for constructability reasons. Typical places you would find shear REINFORCING would be in a superstructure where it is supported at abutments and piers or in a pier cap where it is supported by columns. Superstructure Over Pier There is also REINFORCING STEEL in some superstructures in the area over the pier.
8 This Additional Distribution Reinforcement minimizes cracking over the pier. Technically, this STEEL also resists bending in the negative moment region as well, though this is not the reason the STEEL is placed here. Some REINFORCING Concepts Developing a Bar The strength of reinforced concrete comes from the composite action of the two materials. Developing a bar means creating the necessary bond between the STEEL and the concrete. A properly developed bar will yield before it pulls out of the concrete. Cover STEEL rusts, concrete doesn t. Cover is how much concrete is required to cover the STEEL to help keep it from rusting. It is measured from the face of concrete to the face of STEEL . CHAPTER 8 REINFORCING STEEL Bridge Plan Development Guide March 1, 2007 8-6 Figure 8-1 Cover Requirements in Superstructure Cover varies depending on how much environmental exposure a surface gets.
9 Tops of superstructures require more cover than bottom sides, abutment footings require more cover than breastwalls. Salt-water structures require more cover. Cover also varies with constructability issues. Concrete surfaces cast against soil or ledge require more cover, due to the irregularity of the surface. Cover is specified by the designer according to AASHTO. Cover is always specified as a minimum. Bars placed with too little cover may end up rusting, so why not bury the bars deeper? That might reduce the strength of the structure. Think of the bars on opposite sides of a slab as being the flanges of a beam. Burying the bars too deep is like reducing the depth of that beam. Embedment Rebar gets its strength by bonding to concrete. Embedment is the minimum length of STEEL that has to be encased in concrete to develop the required strength.
10 Embedment length varies with bar size, pullout strength, concrete strength, and structural requirements. You will often deal with embedment lengths when looking at how far bars need to extend into a footing, or between two separate placements of concrete. CHAPTER 8 REINFORCING STEEL Bridge Plan Development Guide March 1, 2007 8-7 Figure 8-2 Dowel Embedment Hooks Sometimes there isn t enough depth of concrete to provide enough embedment to develop strength. Another way to develop strength of the bar is to bend the end of the bar into a hook. Hooks can be of different angles, and the bend radius varies both with hook type and with size of STEEL . hooked bars can develop more strength in less space than straight bars. One common use of hooked bars is to force a contractor to place certain bars prior to placement of concrete, vertical STEEL coming out of an abutment footing.
