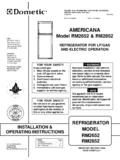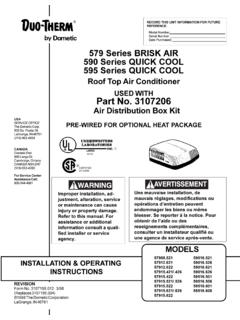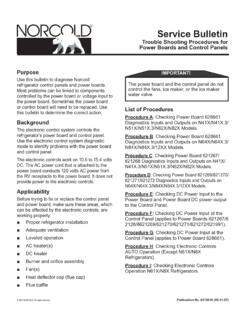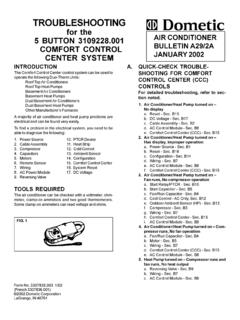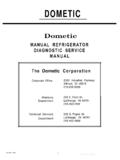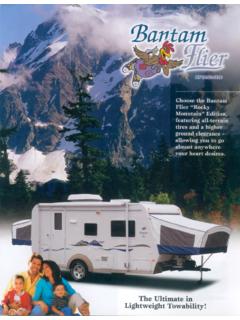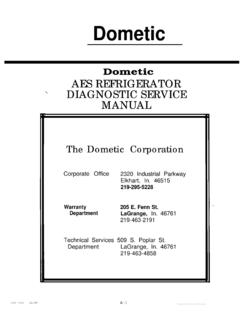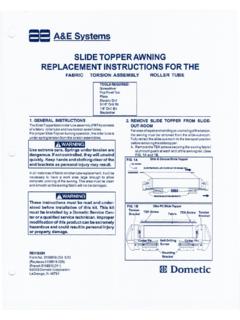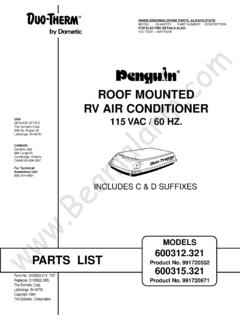Transcription of 10-19-00 Air Conditioner Heat Pump Service Manual
1 AIR Conditioner & HEAAIR Conditioner & HEAAIR Conditioner & HEAAIR Conditioner & HEAAIR Conditioner & heat PUMPT PUMPT PUMPT PUMPT PUMPSERVICE MANUSERVICE MANUSERVICE MANUSERVICE MANUSERVICE MANUALALALALALThis Service Manual is the result of the dedication of The dometic Cor-poration and its engineers to providing Service people the necessaryinstructions for making accurate analysis of certain conditions. Providedis a comprehensive guide designed to lead a qualified mechanic throughthe Service Manual to locate and solve symptoms that may continues their commitment to providing the most up to dateinformation about servicing Duo-Therm Air conditioners and heat No. 10/00 2000 The dometic CorporationLaGrange, IN 46761 Table of ContentsSectionPageInstallation .. A .. 1AC Power Requirements .. A1 .. 1DC Power Requirements .. A2 .. 1 Field Wiring .. A3 .. 1 Breaker .. A4 .. 2 Airbox.
2 A5 .. 2 Ducting System .. A6 .. 2 Roof Top Units .. A6a .. 2 Basement Units .. A6b .. 9 Thermostat Location .. A7 .. 12 Operation .. B .. 14 Air conditioners .. B1 .. 14 Mechanical Controls .. B1a .. 14Bi-Metal Control System .. B1b .. 14 Analog Control System .. B1c .. 15 Comfort Control Center System .. B1d .. 16 heat pumps .. B2 .. 22 Mechanical Controls .. B2a .. 24Bi-Metal Control System .. B2b .. 24 Analog Control System .. B2c .. 25 Comfort Control Center System .. B2d .. 26 Components .. C .. 27 Motors .. C1 .. 27 Capacitor, Fan/Run .. C2 .. 28 Capacitor, Start .. C3 .. 28 PTCR Device or Start Relay .. C4 .. 29 Compressor .. C5 .. 29 Overload Protector .. C6 .. 30 Cold (Freeze) Control .. C7 .. 30 Electric heat Strip .. C8 .. 30 Selector Switch .. C9 .. 31 Changeover Thermostat .. C10 .. 32 Remote Sensor .. C11 .. 32 Ambient Sensor .. C12 .. 33 Reversing Valve .. C13 .. 34 Transformer .. C14 .. 34 Fuse.
3 C15 .. C16 .. 35 Printed Circuit Board .. C17 .. 38 Thermostat .. C18 .. 42 Cable Assembly .. C19 .. 52 Sealed System .. C20 .. 55 Wiring .. C21 .. 58 Other .. C22 .. 59 Roof Gasket .. C23 .. 60 Configuration .. D .. 60 Symptom/Cause Chart .. E .. 80 Roof Mounted heat pumps .. E .. 80 Basement heat pumps .. E .. 93 Roof Mounted Air conditioners .. E .. 102 Basement Air conditioners .. E .. 1161 Section A - InstallationA1. AC VoltageThe unit is a 115 VAC, 60Hz appliance. The proper operat-ing range is between 103 and volts AC. The voltagereading should be taken at the unit power supply test should be performed when the unit is turned OFFand another with it running under load. If the voltage is notwithin the proper operating range, it must be corrected be-fore operation of the is an energized circuit. Shock can oc-cur if not tested properly. Testing to be doneby a qualified Service for proper AC volts at the connections at the unitselectronic control box on roof mounted units and at theconnections at the electric box on basement dual units (Models 39224 and 39424) have two ACvolt circuits.
4 Verify that Circuit 1 is wired into CIR 1 termi-nal block and Circuit 2 is wired into CIR 2 terminal for proper AC volts at each terminal AC Control VoltageAC control voltage is supplied by the transformer for thecontrol circuits on the following units: , and Se Section C14- Transform-ers on page DC VoltsOn certain models of electronic controlled air conditionersand heat pumps , DC volts must be supplied to the controlboard. The operational range is 10 to 16 VDC. If the DCvoltage is below 10 VDC, you could experience improperoperation of the components within the main Analog Control SystemA DC voltage supply is wired to the control board. Theoperating range is 10-16 Volts DC, with a maximum cur-rent draw of check DC volts, first check the voltage between the red(+12) positive and black (-12) negative, at the connectionson the Analog Control Box on the roof top A1If a furnace is to be operated by the Analog Control Sys-tem, the furnace thermostat leads are connected to theblue/white striped wires out of the Analog Control Box.
5 Thefurnace wires can be connected to either wire as polarity isnot important. DC voltage is required by the Analog Con-trol Board on one of the two wires for furnace Comfort Control Center SystemA DC volt supply is required for the operation of the Com-fort Control Center. The operational range is 10 to 30 voltsDC. If DC volts are outside of the operating range, youcould experience improper or erratic operation. To checkDC volts, first check the incoming DC volts between thered (+) positive and black (-) negative, at the connectionson the Comfort Control Center control box on roof top unitsor at the connections at the electric box of basement Field WiringIf the unit s compressor or fan fails to operate, chances areit is not receiving proper power. Be sure the power cord isplugged in and fuses ore breakers are : Many customers use extremely long power cordsthat are undersized. If possible, ask the owner to hook upthe RV just like it was when the problem occurred.
6 SeeFIG. A2 FIG. A2 Make note of the wire size and compare it to the chart forwire sizing. See Section A1a - AC Control SIZEINAMPS1614121086 LENGTH IN FEET547761211922164861038609615324315254 064102162203048761212A4. BreakerMake sure that the power supply to the unitis disconnected before performing any workon the unit to avoid the possibility of shockinjury or damage to the unit is to be protected by a time delay fuse or HACR(heating, air Conditioner , refrigerator) breaker. By takingan amp reading at the unit AC voltage supply line, you candetermine if the breaker is tripping prematurely. Place aclamp-on type ammeter around the black wire between theunit and breaker. Turn ON the unit and record the ampdraw. If the breaker trips before the rated amperage, re-place the Fuse HACR Breaker39125 (Basement)15 amp15 amp39325 (Basement)20 amp20 amp39224 (Basement) - Circuit 115 amp15 amp- Circuit 215 amp15 amp39424 (Basement) - Circuit 115 amp15 amp- Circuit 215 amp15 ampAll Rooftop Units20 amp20 amp15 amp15 amp15 ampA5.
7 Air BoxImproperly installed, the air box can be a source of coolingproblems. The air box must be sealed to the ceiling tem-plate to prevent the mixing of discharge and return air. Thiswill cause short cycling or frost formation on the inside coilOn heat pumps , recirculation can cause the high side pres-sure to build, tripping the overload and/or breaker. In someinstances, the ceiling template is bent when the anchor boltsare overtightened, causing gaps between the air box andthe ceiling template. These gaps can be sealed with alu-minum tape or a closed cell foam weather strip. The ductconnecting the air Conditioner or heat pump must be airtight. Use aluminum tape to seal the joints. The thermo-stat sensing bulb must be properly located to control tem-perature. If the sensing bulb is left curled against the sideof the electric box or used as a ground connection, im-proper operation will occur.
8 Relocate the sensing bulb inits proper place as indicated in the Installation and Operat-ing Instructions. Check the air filters and A - Installation, cont DuctingA6a. Rooftop UnitsSizing and DesignThe installer of this air Conditioner system must design theair distribution system for his particular application. Sev-eral requirements for this system MUST be met for the airconditioner to operate properly. These requirements areas follows:Roof cavity thickness must be between " and ".This distance is measured between roof and ceiling total cross-sectional discharge area of the outlet ductsfrom the plenum area under the air Conditioner must be asfollows:1. 579 & 600 sq. 591, 595 & 630 sq. Sizing Requirements as Depth (591/595/630 Series)1-1/2" 2-1/4"(579/600 Series)1-1/4" 2-1/4"Duct Width7" Total Duct Length12 ft. 36 Length (short run)1/3 Total LengthRegister Requirements as from Duct End5" 8"Distance from End of Elbow15" Distance between Registers24" Total Number Required/AC4 8 Number Required per Run/AC2 Free Area per Register14 sq.
9 In. The duct material must meet or exceed any agency or RVIAS tandard that may be in existence at the time the RV is the responsibility of the installer of thissystem to ensure the ductwork will not col-lapse or bend during or after the discharge air ducts must be properly insulated to pre-vent condensation from forming on their surfaces or adja-cent surfaces during operation of the air Conditioner or heatpump. This insulation must be R-7 : The dometic Corporation will not be held liable forroof, structural or ceiling damage due to improperly insu-lated or sealed air opening must have 40 sq. in. minimum free areaincluding the air to the air Conditioner must be filtered to preventdirt accumulation on air Conditioner cooling Roof Top UnitsTotal System Pressure must be between the to in. for 579 to in. for 591, 595 & 630 to in. W. C. for 600 SeriesThis is determined with the air Conditioner blower opera-tion on high speed and return air filter and grille in dometic Corporation recommends the basic configu-ration shown below for installing this Air Conditioner Sys-tem.
10 We have found by testing that this configuration worksbest in most applications of the Air Conditioner / heat is the responsibility of the installer of this system to re-view each RV floor plan and determine the following:A. Duct SizeB. Duct LayoutC. Register SizeD. Register LocationsE. Thermostat LocationThese items must be determined in conjunction with theAir Distribution System Sizing and Design : Alternate configurations and methods may be usedwhich still allow the air Conditioner to operate , these alternate configurations and methods mustbe approved by The dometic Corporation in following instructions are based upon the use ofDometic Return Air Kit. The electronic control kit hasmounting bolts supplied for use with this Kit. See FIG. preparing the ceiling opening, the type of systemoptions must be decided upon. If a remote sensor is to beused, provisions must be made for it.
