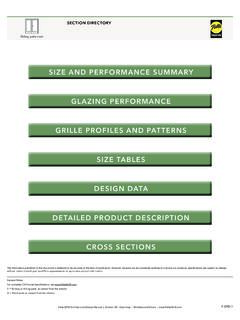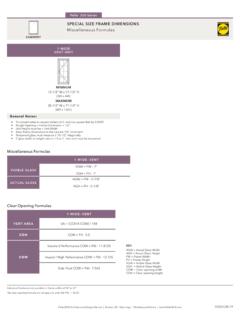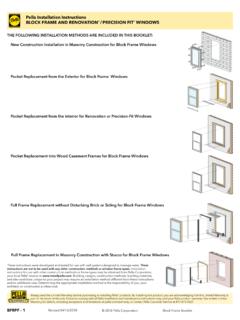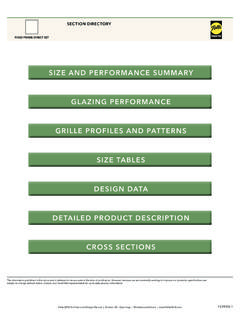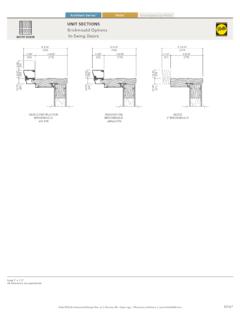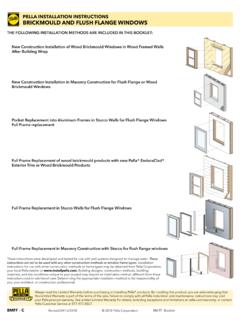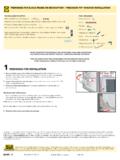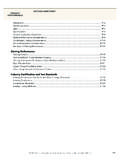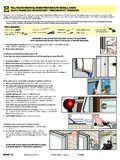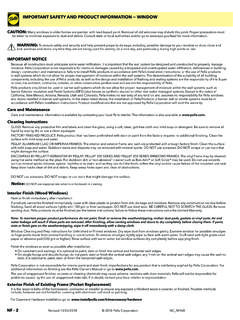Transcription of 250 Series Sliding Patio Door - Pella
1 Pella 2022 Architectural Design Manual | Division 08 Openings | Windows and doors | Series Sliding Patio DoorThe information published in this document is believed to be accurate at the time of publication. However, because we are constantly working to improve our products, specifications are subject to change without notice. Consult your local Pella representative for up-to-date product and Microsoft Word are registered trademarks of Microsoft documents for this product:Test Reports: Specs (readable using Microsoft Word or other text editing application): Product Description (readable using Microsoft Word or other text editing application): Tables (requires appropriate CAD software to read and use): cross sections (requires appropriate CAD software to read and use): & BIM (requires appropriate software to read and use): (requires appropriate software to read and use): Recommendations: Details: Navigation Tips.
2 Items listed in the table of contents above are active links that will take you to the corresponding Pella logo on each page is a link back to this table of are also included in this PDF document and are available as an additional navigation Selection GuideSize and Performance Data ..250-SPD-2 Sound Transmission Class and Outdoor-Indoor Transmission Class ..250-SPD-2 Features and Options ..250-SPD-3 Glazing Performance ..250-SPD-4 Grilles ..250-SPD-8 Size Tables ..250-SPD-9 Special Sizes and Dimensions ..250-SPD-11 Design Data ..250-SPD-12 Detailed Product Description ..250-SPD-14 Unit SectionsOptional Foam Installation ..250-SPD-15 Frame Types Overview ..250-SPD-16 Nail Fin ..250-SPD-17 High Performance Nail Fin ..250-SPD-19 Block Frame ..250-SPD-20 Pella 2022 Architectural Design Manual | Division 08 Openings | Windows and doors | Series Sliding Patio DoorSize and Performance Data250 Series Sliding Patio DoorSizesStandard Sizes 1 SSpecial Sizes Available Built on 1/8" IncrementsOFramesNail Fin - 1-1/8" setback for 3-7/8" Wall DepthSBlock Frame - 5" Frame DepthSDouble-Wall Flush Flange - 4-3/4" Wall DepthOIntegral 5/8" Flush Flange - 4-3/4" Wall DepthOPerformance 2 Meets or Exceeds AAMA/WDMA RatingsSGD - LC35 - LC50 Air Infiltration 3(cfm/ft 2 of frame @ psf wind pressure) Pressure (psf)35 - 50 Water Resistance (psf) - Entry 425 / 40 Maximum Operating Force (lb) (Initiate Motion / Maintain Motion)
3 12 / 10 Sound Transmission Class and Outdoor-Indoor Transmission ClassFrame Size Tested 5 Glazing SystemSTC RatingOITC RatingOverall Glazing ThicknessExterior Glass ThicknessInterior Glass ThicknessThird Pane ThicknessSliding Door Dual-Pane Insulating Glass71-7/8" x 79-3/4"3/4"3 mm3 mm 292471-7/8" x 79-3/4"1"5 mm3 mm 3226 Sliding Door Triple-Pane Insulating glass71-7/8" x 79-3/4"1"3 mm3 mm3 mm2924 Sidelight Window Dual-Pane Insulating Glass23-5/8" x 79-3/4"3/4"3 mm3 mm 302523-5/8" x 79-3/4"1"5 mm3 mm 3226 Sidelight Window Triple-Pane Insulating Glass23-5/8" x 79-3/4"1"3 mm3 mm3 mm2924S = Standard; O = Optional; ( ) = Not Available(1) See size charts in this section for available sizes.(2) Published performance data is for single unit only. Pella 350 Series Patio doors do not have mulling capabilities.
4 All products must be installed in separate openings.(3) Published performance Data for air infiltration is determined by testing a minimum of four (4) products of NFRC model size or smaller. Testing is conducted in accordance with ASTM E283. Air infiltration ratings for products will differ by size. The performance data does not apply to combination assemblies unless notes. Actual product performance may vary for a number of reasons including installation and product care.(4) The higher the level, the greater the product's ability to resist forced entry. To achieve Grade 40 rating on ASTM F842 (forced entry excluding glass breakage), the optional footbolt must be installed and engaged.(5) ASTM E 1425 defines standard sizes for acoustical testing. Ratings achieved at that size are representative of all sizes of the same presence of low-E or argon have negligible effect on sound attenuation with additional options may not be the same as Standard and Special size units.
5 Please contact your local Pella representative for complete 4/26/21 Pella 2022 Architectural Design Manual | Division 08 Openings | Windows and doors | Series Sliding Patio DoorFeatures and Options250 Series Sliding Patio DoorGlazingGlazing TypeDual-pane insulating glassSTriple-pane insulating glassOInsulated Glass Options / Low-E TypesAdvanced Low-ESNaturalSun Low-EOSunDefense Low-E 1 OBronze-tinted Advanced Low-E 1 OAdditional Glazing OptionsTempered GlassSObscure Glass 2 OLow-E insulating glass with Blinds-Between-The-Glass 2 (Dual-Pane air-filled only)ONoise reduction glass (STC 3 mm / 5 mm combination) 1 OGas Fill / High AltitudeArgonSHigh altitudeOHigh altitude with argon 1 OInterior / Exterior Color White Interior/White ExteriorSAlmond Interior/Almond ExteriorOFossil Interior/Fossil Exterior OWhite Interior/Brown Exterior OWhite Interior/Black ExteriorO250 Series Sliding Patio DoorGrillesGrille Profiles3/4" ContourO5/8" FlatOGrille PatternsTraditional O9-Lite PrairieO6-Lite PrairieOTop RowOCustom Equally DividedOBlinds-Between-the-Glass (Select Sizes Only)White, Slate Gray, Espresso OScreenNo ScreenOInView Fiberglass Sliding ScreenSDoor Handle FinishesColor matched to frameSAdditional Interior Finishes (Satin Nickel, Oil-Rubbed Bronze)OKeyed LockSS = Standard; O = Optional(1) Not available with triple-pane glazing.
6 (2) Contact your local Pella sales representative for current offering.(3) Low-E coatings are limited on laminated glass, see Detailed Product Description or Glazing Performance for full details.(4) Available on doors with white, brown or almond exteriors 2022 Architectural Design Manual | Division 08 Openings | Windows and doors | Series Sliding Patio DoorGlazing Performance - Total UnitGlazing ThicknessType of GlazingNFRC Certified Product #Glass (mm)Gap FillPerformance Values 1 Shaded Areas Meet ENERGY STAR Performance Criteria in Zones LT CRU. 2 ZoneERZone1"and 3/4" Dual-Pane Insulating glassNNCSCSCA1" Advanced Low-E IG with between-the-glass Options Blinds " SunDefense Low-E IG with between-the-glass Options Blinds " Advanced Low-E with 3/4" "Advanced Low-E with 3/4" "Advanced Low-E with 3/4" "Advanced Low-E with 3/4" "NaturalSun Low-E with 3/4" "NaturalSun Low-E with 3/4" "NaturalSun Low-E with 3/4" "NaturalSun Low-E with 3/4" "SunDefense Low-E with 3/4" "SunDefense Low-E with 3/4" "SunDefense Low-E with 3/4" "SunDefense Low-E with 3/4" = 1/U-Factor SHGC = Solar Heat Gain Coefficient VLT % = Visible Light Transmission CR = Condensation Resistance ER = Canadian Energy Rating(1) Glazing performance values are calculated based on NFRC 100, NFRC 200 and NFRC 500.
7 ENERGY STAR values are updated to 2016 (Version 6) criteria.(2) The values shown are based on Canada's updated ENERGY STAR 2020 on unit size, some products will use glass that may have improved glazing performance from what is the Product Performance section for more detailed information or visit for Energy Star 2022 Architectural Design Manual | Division 08 Openings | Windows and doors | Series Sliding Patio DoorGlazing Performance - Total UnitGlazing ThicknessType of GlazingNFRC Certified Product #Glass (mm)Gap FillPerformance Values 1 Shaded Areas Meet ENERGY STAR Performance Criteria in Zones LT CRU. 2 ZoneERZone1"and 3/4" Dual-Pane Insulating glass with Panel Foam InsertsNNCSCSCA1" Advanced Low-E IG with between-the-glass Options Blinds " SunDefense Low-E IG with between-the-glass Options Blinds " Advanced Low-E with 3/4" "Advanced Low-E with 3/4" "Advanced Low-E with 3/4" "Advanced Low-E with 3/4" "NaturalSun Low-E with 3/4" "NaturalSun Low-E with 3/4" "NaturalSun Low-E with 3/4" "NaturalSun Low-E with 3/4" "SunDefense Low-E with 3/4" "SunDefense Low-E with 3/4" "SunDefense Low-E with 3/4" "SunDefense Low-E with 3/4" = 1/U-Factor SHGC = Solar Heat Gain Coefficient VLT % = Visible Light Transmission CR = Condensation Resistance ER = Canadian Energy Rating(1)
8 Glazing performance values are calculated based on NFRC 100, NFRC 200 and NFRC 500. ENERGY STAR values are updated to 2016 (Version 6) criteria.(2) The values shown are based on Canada's updated ENERGY STAR 2020 on unit size, some products will use glass that may have improved glazing performance from what is the Product Performance section for more detailed information or visit for Energy Star 2022 Architectural Design Manual | Division 08 Openings | Windows and doors | Series Sliding Patio DoorGlazing Performance - Total UnitGlazing ThicknessType of GlazingNFRC Certified Product #Glass (mm)Gap FillPerformance Values 1 Shaded Areas Meet ENERGY STAR Performance Criteria in Zones LT CRU. 2 ZoneERZone3/4" Dual-Pane Tinted Insulating GlassNNCSCSCA3/4" Bronze Advanced Low-E IG with 3/4" " Bronze Advanced Low-E IG with 3/4" " Bronze Advanced Low-E IG with 3/4" " Bronze Advanced Low-E IG with 3/4" " Dual-Pane Tinted Insulating Glass with Panel Foam Inserts3/4" Bronze Advanced Low-E IG with 3/4" " Bronze Advanced Low-E IG with 3/4" " Bronze Advanced Low-E IG with 3/4" " Bronze Advanced Low-E IG with 3/4" = 1/U-Factor SHGC = Solar Heat Gain Coefficient VLT % = Visible Light Transmission CR = Condensation Resistance ER = Canadian Energy Rating(1) Glazing performance values are calculated based on NFRC 100, NFRC 200 and NFRC 500.
9 ENERGY STAR values are updated to 2016 (Version 6) criteria.(2) The values shown are based on Canada's updated ENERGY STAR 2020 on unit size, some products will use glass that may have improved glazing performance from what is the Product Performance section for more detailed information or visit for Energy Star 2022 Architectural Design Manual | Division 08 Openings | Windows and doors | Series Sliding Patio DoorGlazing Performance - Total UnitGlazing ThicknessType of GlazingNFRC Certified Product #Glass (mm)Gap FillPerformance Values 1 Shaded Areas Meet ENERGY STAR Performance Criteria in Zones LT CRU. 2 ZoneERZone1" Triple-Pane Insulating glassNNCSCSCA1" Advanced Low-E with 3/4" " Advanced Low-E with 3/4" " NaturalSun Low-E with 3/4" " NaturalSun Low-E with 3/4" " Triple-Pane Insulating glass with Panel Foam Inserts1" Advanced Low-E with 3/4" " Advanced Low-E with 3/4" " NaturalSun Low-E with 3/4" " NaturalSun Low-E with 3/4" = 1/U-Factor SHGC = Solar Heat Gain Coefficient VLT % = Visible Light Transmission CR = Condensation Resistance ER = Canadian Energy Rating(1) Glazing performance values are calculated based on NFRC 100, NFRC 200 and NFRC 500.
10 ENERGY STAR values are updated to 2016 (Version 6) criteria.(2) The values shown are based on Canada's updated ENERGY STAR 2020 on unit size, some products will use glass that may have improved glazing performance from what is the Product Performance section for more detailed information or visit for Energy Star 2022 Architectural Design Manual | Division 08 Openings | Windows and doors | Series Sliding Patio DoorGrillesGrille ProfilesGrilles-Between-the-Glass 3/4"3/4" Contour3/4" Contour3/4"5/8" Flat5/8"Grille PatternsFor traditional patterns, see size tables. TraditionalTop RowCustom Equally Divided6-Lite Prairie9-Lite PrairiePella 2022 Architectural Design Manual | Division 08 Openings | Windows and doors | Series Sliding Patio DoorSize Tables10-6/8-010-6/6-1010-6/6-87-8/8-07- 8/6-107-8/6-812-0/8-01
