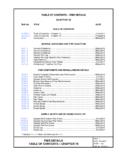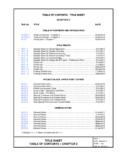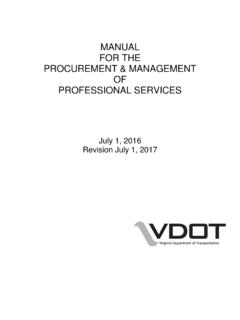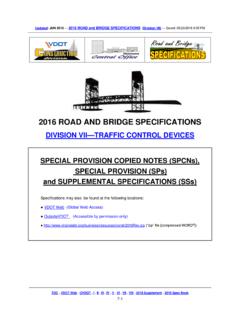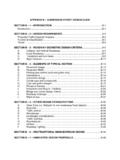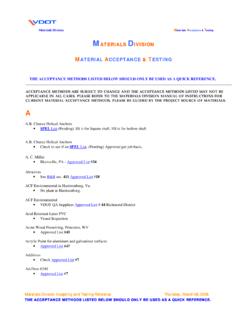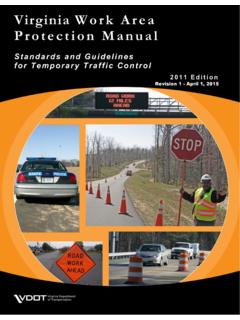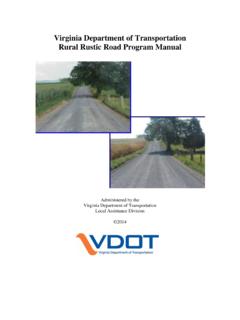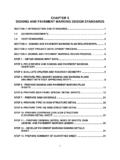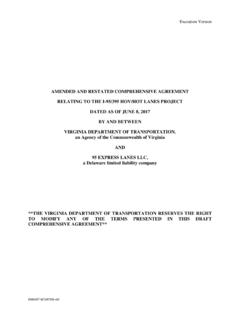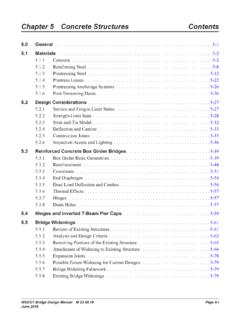Transcription of 7$%/( 2) &217(176 ± 35(675(66(' $1' 3267 7(16,21(' &21&5(7 ...
1 PRESTRESSED AND post - tensioned concrete TABLE OF CONTENTS CHAPTER 12 PART 2 DATE: 31 Oct2018 SHEET 1 of 5 FILE NO. TABLE OF CONTENTS PRESTRESSED AND post - tensioned concrete CHAPTER 12 FILE NO. TITLE DATE TABLE OF CONTENTS AND INTRODUCTION Table of Contents - Chapter 12 .. 31 Oct2018 Table of Contents - Chapter 12 .. 31 Oct2018 Table of Contents - Chapter 12 .. 31 Oct2018 Table of Contents - Chapter 12 .. 31 Oct2018 Table of Contents - Chapter 12 .. 31 Oct2018 Introduction - Chapter 12 .. 31 Oct2018 Introduction - Chapter 12 .. 31 Oct2018 REINFORCEMENT General Information .. 31 Oct2018 General Information .. 15 Oct2015 Strand Properties and Design Strengths .. 31 Oct2018 Prestress Losses .. 31 Oct2018 Prestress Losses .. 31 Oct2018 Prestress Losses.
2 31 Oct2018 Draping of Strands / Hold-Down Forces .. 15 Oct2015 Draping of Strands / Hold-Down Forces .. 15 Oct2015 Draping of Strands / Hold-Down Forces .. 18 May2016 MISCELLANEOUS BEAM DETAILS Camber Computations .. 03 May2018 Camber Computations .. 31 Oct2018 Bolster Computations .. 03 May2018 Dead Load Deflection Diagram .. 14 Jun2010 Top of Slab Elevations Along Centerline Beams .. 14 Jun2010 PRESTRESSED concrete BULB-T S General Information .. 31 Oct2018 General Information .. 31 Oct2018 General Information .. 31 Oct2018 Section Properties .. 31 Oct2018 Top Flange Sleeve Details for Deck Drains .. 31 Oct2018 Preliminary Design Chart Parameters .. 31 Oct2018 Preliminary Design Chart Parameters.
3 31 Oct2018 Preliminary Design Chart (f c = 6 ksi) .. 31 Oct2018 Preliminary Design Chart (f c = 8 ksi) .. 31 Oct2018 Preliminary Design Chart (f c = 10 ksi) .. 31 Oct2018 * Indicates 11 x 17 sheet; all others are 8 x 11. PRESTRESSED AND post - tensioned concrete TABLE OF CONTENTS CHAPTER 12 PART 2 DATE: 31 Oct2018 SHEET 2 of 5 FILE NO. TABLE OF CONTENTS PRESTRESSED AND post - tensioned concrete CHAPTER 12 FILE NO. TITLE DATE PRESTRESSED concrete I-BEAMS General Information .. 15 Oct2015 General Information .. 15 Oct2015 Section Properties .. 15 Oct2015 Section Properties .. 15 Oct2015 Section Properties .. 15 Oct2015 Preliminary Design Chart Parameters .. 15 Oct2015 Preliminary Design Chart Parameters.
4 30 Jan2018 Preliminary Design Chart .. 30 Jan2018 PRESTRESSED concrete VOIDED SLABS General Information .. 28 Dec2016 General Information .. 31 Oct2018 General Information .. 28 Dec2016 General Information .. 30 Jan2018 Section Properties and Strand Pattern Layout .. 28 Dec2016 Section Properties and Strand Pattern Layout .. 28 Dec2016 Preliminary Design Chart Parameters .. 28 Dec2016 Preliminary Design Chart Parameters .. 28 Dec2016 Preliminary Design Chart .. 28 Dec2016 Longitudinal Shear Key Detail Transverse Tendons .. 28 Dec2016 Longitudinal Shear Key Detail VAMC Details .. 28 Dec2016 * Sample Erection Diagram; Transverse Tendons; Skew > 10 ; Staged Construction .. 31 Oct2018 * Sample Erection Diagram; VAMC Details; Skew > 10 ; Staged Construction .. 31 Oct2018 PRESTRESSED concrete BOX BEAMS General Information.
5 28 Dec2016 General Information .. 28 Dec2016 General Information .. 31 Oct2018 General Information .. 28 Dec2016 General Information .. 28 Dec2016 Section Properties .. 28 Dec2016 Preliminary Design Chart Parameters .. 28 Dec2016 Preliminary Design Chart Parameters .. 28 Dec2016 Preliminary Design Chart .. 28 Dec2016 Longitudinal Shear Key Detail Transverse Tendons .. 28 Dec2016 Longitudinal Shear Key Detail VAMC Details .. 28 Dec2016 * Sample Erection Diagram; Transverse Tendons; Skew > 10 ; Staged Construction .. 31 Oct2018 * Sample Erection Diagram; VAMC Details; Skew > 10 ; Staged Construction .. 31 Oct2018 * Indicates 11 x 17 sheet; all others are 8 x 11. PRESTRESSED AND post - tensioned concrete TABLE OF CONTENTS CHAPTER 12 PART 2 DATE: 31 Oct2018 SHEET 3 of 5 FILE NO.
6 TABLE OF CONTENTS PRESTRESSED AND post - tensioned concrete CHAPTER 12 FILE NO. TITLE DATE PRESTRESSED concrete INVERTED T-BEAMS General Information .. 30 Jan2018 General Information .. 30 Jan2018 Section Properties and Strand Pattern Layout .. 30 Jan2018 Section Properties and Strand Pattern Layout .. 30 Jan2018 Design Considerations .. 30 Jan2018 Design Considerations .. 30 Jan2018 Design Considerations .. 31 Oct2018 Preliminary Design Criteria .. 30 Jan2018 Preliminary Design Criteria .. 30 Jan2018 Transverse Connection Details Between Beams .. 30 Jan2018 End Anchorage Zone Design .. 31 Oct2018 Roughened Surface .. 30 Jan2018 Daping Flange Corners .. 30 Jan2018 * Non-Welded Transverse Connection Sample Sheet.
7 30 Jan2018 PRESTRESSED concrete PILES General Information .. 30 Jan2018 General Information .. 30 Jan2018 General Information .. 30 Jan2018 Structural Requirements .. 30 Jan2018 Structural Requirements .. 30 Jan2018 Structural Requirements .. 30 Jan2018 Structural Requirements .. 30 Jan2018 ANCHORAGES AND INSERTS Anchor Details for Voided Slabs and Box Beams .. 28 Dec2016 Insert Detail .. 28 Dec2016 Alternate Bearing Details for Voided Slabs and Box Beams .. 28 Dec2016 * Indicates 11 x 17 sheet; all others are 8 x 11. PRESTRESSED AND post - tensioned concrete TABLE OF CONTENTS CHAPTER 12 PART 2 DATE: 31 Oct2018 SHEET 4 of 5 FILE NO. TABLE OF CONTENTS PRESTRESSED AND post - tensioned concrete CHAPTER 12 FILE NO.
8 TITLE DATE DIAPHRAGMS General Information .. 31 Oct2018 Layout Guidelines (Skew 20 ) .. 15 Oct2015 Layout Guidelines (Skew 20 ) .. 15 Oct2015 Layout Guidelines (Skew > 20 ) .. 15 Oct2015 Layout Guidelines (Skew > 20 ) .. 15 Oct2015 C-I-P concrete End Diaphragm Details .. 15 Oct2015 C-I-P concrete End Diaphragm Details .. 15 Oct2015 C-I-P concrete Intermediate Diaphragm Details .. 15 Oct2015 C-I-P concrete Intermediate Diaphragm Details .. 15 Oct2015 CONTINUITY DIAPHRAGMS FOR BULB-T S General Information .. 31 Oct2018 General Information .. 15 Oct2015 Positive Moment Reinforcement Details .. 31 Oct2018 Positive Moment Reinforcement Details .. 15 Oct2015 PRETENSIONED ANCHORAGE ZONE DESIGN General Information .. 31 Oct2018 Bulb-T Reinforcement Details .. 15 Oct2015 Bulb-T Reinforcement Details .. 15 Oct2015 Bulb-T Design Tables.
9 15 Oct2015 Bulb-T Design Tables .. 15 Oct2015 Bulb-T Design Tables .. 15 Oct2015 Bulb-T Design Tables .. 15 Oct2015 Bulb-T Design Tables .. 15 Oct2015 Instructions for Use of Cells for Standard PCBT-MISC2 .. 15 Oct2015 Instructions for Use of Cells for Standard PCBT-MISC2 .. 15 Oct2015 * Indicates 11 x 17 sheet; all others are 8 x 11. PRESTRESSED AND post - tensioned concrete TABLE OF CONTENTS CHAPTER 12 PART 2 DATE: 31 Oct2018 SHEET 5 of 5 FILE NO. TABLE OF CONTENTS PRESTRESSED AND post - tensioned concrete CHAPTER 12 FILE NO. TITLE DATE ERECTION DIAGRAM SHEET General Information .. 31 Jul2009 * Sample Sheet for Simple and Cont. Spans w/ Non-Integral Abutments, Skew > 20 and Steel Intermediate Diaphragms .. 31 Oct2018 * Sample Sheet for Cont.
10 Span w/ Full Integral Abutments, Skew < 20 , Conc. Intermediate Diaphragms and Utility Line .. 31 Oct2018 * Sample Sheet for Cont. Span w/ Semi-Integral Abutments, Skew < 20 and Steel Intermediate Diaphragms .. 31 Oct2018 * Sample Sheet for Simple and Repetitive Cont. Spans w/ Semi-Integral Abutment, Skew < 20 and Steel Intermediate Diaphragms .. 31 Oct2018 * Sample Sheet for Curved Bridge - Layout on Common Chord .. 31 Oct2018 * Sample Sheet for Curved Bridge Layout on Span Chords .. 31 Oct2018 Check List .. 31 Oct2018 Check List .. 31 Oct2018 SAMPLE PLAN ASSEMBLY General Information .. 15 Oct2015 * Sample Plan Sheet - Erection Diagram and Top of Slab Elevations Sheet .. 31 Oct2018 * Sample Plan Sheet - Beam Detail Sheet .. 31 Oct2018 * Sample Plan Sheet - Miscellaneous Beam Details Sheet.
