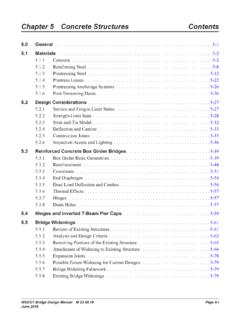Transcription of Chapter 5 Concrete Structures Contents
1 WSDOT Bridge Design Manual M Page 5-i June General .. Materials .. Concrete .. Reinforcing Steel .. Prestressing Steel .. Prestress Losses .. Prestressing Anchorage Systems .. post -Tensioning Ducts .. Design Considerations .. Service and Fatigue Limit States .. Strength-Limit State .. Strut-and-Tie Model .. Deflection and Camber .. Construction Joints .. Inspection Access and Lighting .. Reinforced Concrete Box Girder Bridges .. Box Girder Basic Geometries.
2 Reinforcement .. Crossbeam .. End Diaphragm .. Dead Load Deflection and Camber .. Thermal Effects .. Hinges .. Drain Holes .. Hinges and Inverted T-Beam Pier Caps .. Bridge Widenings .. Review of Existing Structures .. Analysis and Design Criteria .. Removing Portions of the Existing structure .. Attachment of Widening to Existing structure .. Expansion Joints .. Possible Future Widening for Current Designs .. Bridge Widening Falsework .. Existing Bridge Widenings.
3 5-79 Chapter 5 Concrete Structures ContentsChapter 5 Concrete StructuresPage 5-ii WSDOT Bridge Design Manual M June Prestressed Concrete Girder Superstructures .. WSDOT Standard Prestressed Concrete Girder Types .. Design Criteria .. Fabrication and Handling .. Superstructure Optimization .. Repair of Damaged Prestressed Concrete Girders at Fabrication .. Repair of Damaged Prestressed Concrete Girders in Existing Bridges .. Deck Girders .. Prestressed Concrete Tub Girders .. Prestressed Concrete Girder Checking Requirement.
4 Review of Shop Plans for Pre- tensioned Girders .. Bridge Decks .. Bridge Deck Requirements .. Bridge Deck Reinforcement .. Stay-in-place Deck Panels .. Bridge Deck Protection Systems .. HMA Paving on Bridge Decks .. Cast-in-place post - tensioned Bridges .. Design Parameters .. Analysis .. post -tensioning .. Shear and Anchorages .. Temperature Effects .. Construction .. post -tensioning Notes Cast-in-place Girders .. Spliced Prestressed Concrete Girders.
5 Definitions .. WSDOT Criteria for Use of Spliced Girders .. Girder Segment Design .. Joints Between Segments .. Review of Shop Plans for Spliced Prestressed Concrete Girders .. post -tensioning Notes Spliced Prestressed Concrete Girders ..5-163 Concrete Structures Chapter 5 WSDOT Bridge Design Manual M Page 5-iii June Bridge Standard Drawings ..5-164 Girder Sections ..5-164 Superstructure Construction Sequences ..5-164W Girders ..5-164WF Girders ..5-164 Wide Flange Thin Deck Girders.
6 5-165 Wide Flange Deck Girders ..5-165 Deck Bulb Tee Girders ..5-165 Slabs ..5-165 Tub Girders ..5-166 Stay-In-Place Deck Panel ..5-166 post tensioned Spliced Girders .. Appendices ..5-168 Appendix Standard Hooks ..5-170 Appendix Minimum Reinforcement Clearance and Spacing for Beams and Columns ..5-171 Appendix Reinforcing Bar Properties ..5-172 Appendix Tension Development Length of Deformed Bars ..5-173 Appendix Compression Development Length and Minimum Lap Splice of Grade 60 Bars.
7 5-176 Appendix Tension Development Length of 90 and 180 Standard Hooks ..5-177 Appendix Tension Lap Splice Lengths of Grade 60 Bars Class B ..5-179 Appendix Prestressing Strand Properties and Development Length ..5-182 Appendix Working Stress Working Stress Working Stress Positive Moment Negative Moment Reinforcement ..5-187 Appendix Adjusted Negative Moment Case I (Design for M at Face of Support) 5-188 Appendix Adjusted Negative Moment Case II (Design for M at 1/4 Point).
8 5-189 Appendix Cast-In-Place Deck Slab Design for Positive Moment Regions c = ksi ..5-190 Appendix Cast-In-Place Deck Slab Design for Negative Moment Regions c = ksi ..5-191 Appendix Slab Overhang Design-Interior Barrier Slab Overhang Design-End Barrier Segment ..5-193 Appendix Span Capability of W Girders ..5-194 Appendix Span Capability of WF Girders ..5-195 Appendix Span Capability of Deck Bulb Tee Girders ..5-197 Appendix Span Capability of WF Thin Deck Girders ..5-198 Appendix Span Capability of WF Deck Girders.
9 5-199 Chapter 5 Concrete StructuresPage 5-iv WSDOT Bridge Design Manual M June 2018 Appendix Span Capability of Trapezoidal Tub Girders without Top Span Capability of Trapezoidal Tub Girders with Top Flange ..5-201 Appendix Span Capability of post - tensioned Spliced I-Girders ..5-202 Appendix Span Capability of post - tensioned Spliced Tub Girders ..5-204 Appendix 5-B1 A Dimension for Precast Girder 5-B2 5-B3 Existing Bridge Widenings ..5-217 Appendix 5-B4 post - tensioned Box Girder 5-B5 Simple Span Prestressed Girder Design.
10 5-225 Appendix 5-B6 Cast-in-Place Slab Design Example ..5-310 Appendix 5-B7 Precast Concrete Stay-in-place (SIP) Deck 5-B8 W35DG Deck Bulb Tee 48" 5-B9 Prestressed Voided Slab with Cast-in-Place Topping ..5-358 Appendix 5-B10 Positive EQ Reinforcement at Interior Pier of a Prestressed Girder ..5-386 Appendix 5-B11 LRFD Wingwall Design Vehicle Collision ..5-389 Appendix 5-B12 Flexural Strength Calculations for Composite 5-B13 Strut-and-Tie Model Design Example for Hammerhead 5-B14 Shear and Torsion Capacity of a Reinforced Concrete Beam.



















