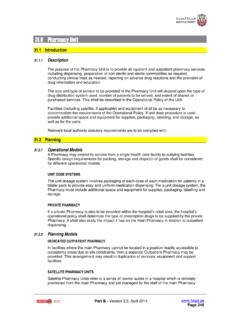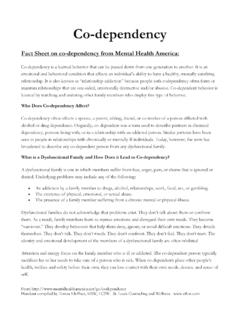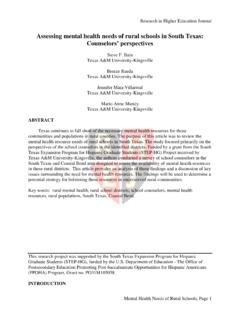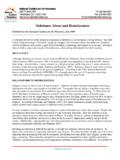Transcription of 8.0 Adult Mental Health Inpatient Unit - healthdesign.com.au
1 Part B - Version , April 2014 Page 51 Adult Mental Health Inpatient unit Introduction Description The Adult Acute Mental Health Inpatient unit provides assessment, admission and Inpatient accommodation in a safe and therapeutic environment suitable for Adult Mental Health patients and staff. This section is applicable to: A stand alone Adult Acute Mental Health Inpatient unit or group of units A dedicated Adult Acute Mental Health Inpatient unit within a general hospital A number of dedicated Patient Bedrooms as an annexe to an Acute Inpatient unit The Operational Policy shall determine the size and function of the Adult Acute Mental Health Inpatient unit . An Adult Acute Mental Health Inpatient unit shall comply with the requirements outlined for Inpatient Accommodation, but with the noted modifications or additions in this section. Planning Planning Models Some patients may at times exhibit disturbed or high risk behaviour.
2 Appropriate planning and use of materials (for example safety glass, low maintenance/ resilient surface etc) can achieve an environment where all patients can co-exist with minimal disruption to each other. The building should be able to accommodate patients of all levels of disturbance without taking on the characteristics of a jail. Externally the principal concept of planning should be to integrate the new facility with its surrounds, and with the other buildings. Planning of external spaces must take into account the requirement for provision of a secure garden associated with the High Dependency area, and an open garden area for general use. The area should be based on 10 m2 per person. The design of external spaces, as for the building, should be domestic in nature, rather than formal or monumental. They should have the following features: The building should consciously have a front and a back It should provide opportunities for privacy, recreation and self expression It should provide opportunities for movement/ambulation both indoors and outdoors with unobtrusive environmental boundaries and with appropriate safety provisions Single rooms are recommended.
3 Rooms may be grouped into clusters that can be defined for distinct patient groups; each cluster of rooms should include a recreational space to allow for patient therapy and flexibility for a variety of patient categories. Additional considerations include: Flexibility of space usage through consideration of a range of patient needs for personal and shared space Clearly defined patient residential areas readily identifiable by patients who may be disoriented or disturbed An effective balance between opportunities for patients' privacy and the need for staff to observe patient behaviours. Part B - Version , April 2014 Page 52 Functional Areas The Adult Acute Mental Health Inpatient unit will consist of a number of functional areas or zones as follows: Main Entry/ Reception / Clerical area Assessment/ Procedural area Staff Offices/ Administrative and management area Staff Amenities area Inpatient Area including outdoor areas Secure Area including secured courtyard ADMINISTRATION AND OFFICE AREAS The unit Manager s Office should be located in, or directly adjacent to the patient area and in particular, the Staff Station.
4 There should be the capacity to control patient s access to administrative and office areas. There may be a requirement for a communication system between interview areas and the Staff Station to signal the need for assistance. There should be provision for a Secure Store as part of the Group/View Room to house audio-visual equipment. ADMISSIONS AREA The Admissions area will comprise an Admission Office, general purpose Interview Room and Examination Room and will be used by nursing, allied Health and medical staff to interview relatives/ patients. Examination and consultation of patients will be carried out in these areas. Duress alarms are required in all these areas. The Admissions Area should be directly screened from the Waiting Area. Noise transmission between these rooms and the waiting area should be reduced to a minimum so that conversations are not overheard. DAY ROOMS At least two separate social spaces shall be provided, one for quiet activities and one appropriate for noisy activities.
5 ECT FACILITIES ECT (Electroconvulsive Therapy) procedures should be undertaken in the Day Procedures unit , ECT Suite or Operating unit . ENSUITES Each bedroom in the open unit is to have its own ensuite. There are a number of configurations - inboard, outboard and between rooms. The latter option is preferred as it maximises bedroom use and patient observation. The inboard option provides privacy and dignity but should be used with caution for the following reasons: a narrow passage may be created at the entrance to the bedroom that may limit observation through the door vision panel blind spots may be created inside the bedroom, facilitate barricading staff attending any emergencies in the room must enter in single file The door to ensuites should open in a way to avoid creating a blind spot when open or - with inboard ensuites - enable the ensuite door and bedroom door to be tied together to create a barricade. Ensuite doors are to be lockable by staff when needed and have a privacy latch that can be opened by staff in an emergency.
6 ENTRY AREAS The Entrance provides direct access to the unit for patients referred for admission arriving either with relatives, via police or ambulance and alternative access to the unit for patients arriving via the Emergency unit of the main hospital. Provision should be made for a gun safe that allows Police to deposit firearms when they are in attendance at the Inpatient unit . Part B - Version , April 2014 Page 53 The Emergency Entrance should be capable of direct approach by ambulance/ police vehicles and should have sufficient shelter to allow transfer of patients in shelter from the elements. The Entrance should have an airlock capable of accepting an ambulance trolley with ease. There should be provision for an intercom between the Emergency Entrance and the Staff Station. The Entrance Area zone of the building should attempt to break down the 'threshold' feeling of many institutional buildings, while maintaining a sense of direction to the approach.
7 GROUP THERAPY AREA Space for group therapy shall be provided. This may be combined with the quiet Day Room provided that an additional m2 per patient is added and a minimum room area of 21 m2, enclosed for privacy, is available for therapy activities. SECURE AREA -HIGH DEPENDENCY/ SECLUSION/ INTENSIVE CARE The High Dependency/ Intensive Care bedrooms must be lockable and able to be opened from the corridor should a patient attempt to blockade themselves in the room. Doors require a viewing panel, positioned to ensure that should the glass be broken or removed, a patient cannot put an arm through and operate the door lock. High Dependency bedrooms may be accessible to both the low dependency and high dependency sections of the unit . The High Dependency/ Intensive Care Areas will require access to a Seclusion Room. These zones should be capable of secure separation from the remainder of the unit . There should be defined areas for male and female patients The High Dependency unit , for client and staff safety purposes, should back onto the Staff Station to ensure easy visibility of the interior of the High Dependency unit and rapid response in times of patient emergency.
8 Patients in this area will require access to a secured courtyard. Inpatient AREAS Single Bed Rooms An external outlook coupled with high ceilings adds to the perception of light and space and is a positive contribution to treatment. There should be no blind spots in the rooms particularly any created by open doors and the rooms should be key-lockable from the outside. Doors should be able to be opened from the corridor should a patient attempt to blockade him/herself in the room. Door viewing panels are optional in open unit bedrooms and will be dependent on the unit s Operational Policy. Low wattage night light over the bed space for use by staff when carrying out night time observations of patients should be considered. Acoustic treatment to bedrooms is required to minimise transference of noise between adjoining bedrooms. Whilst domestic-style beds may be preferred for ambience, consideration should be given to occupational Health and safety issues of staff attending to low height beds.
9 Two Bed Rooms Two bed rooms may be included in the General Inpatient Zone providing an option for sharing, or provide accommodation of a mother and child. They can however be restrictive, result in the disruptive movement of patients to other rooms in order to accommodate new admissions and are generally not recommended. Part B - Version , April 2014 Page 54 OCCUPATIONAL THERAPY AREA Each Adult Acute Mental Health Inpatient unit shall contain m2 of separate space per patient for Occupational Therapy with a minimum total area of m2. The space shall include provisions for: Hand-washing Workbenches Storage Displays. Occupational Therapy Areas may serve more than one Inpatient unit . Functional Relationships The Adult Acute Mental Health Inpatient unit should be located with ready access to the Emergency unit , Main Entry and service and support areas including Catering unit , Cleaning/ Housekeeping, Linen Handling, Waste Management and Supply unit .
10 Design Environmental Considerations ACOUSTICS Acoustic treatment should be applied to the following areas: Day Areas such as patient living, dining and activities areas Patient Bedrooms including high dependency, intensive care and seclusion rooms Consulting Rooms Admission Areas. In acoustically treated rooms, return air grilles should be acoustically treated to avoid transfer of conversations to adjacent areas. Door grilles to these areas should be avoided. WINDOWS AND GLAZING Wherever possible, the use of natural light is to be maximised. All windows and observation panels shall be glazed with safety glass, specifically, toughened laminated glass with a minimum nominal thickness of , or equivalent approved. Internal windows shall be double glazed. Windows and frames in patient accessed areas are to be flush faced. Laminated / toughened glass of various thicknesses should be installed dependent upon the likelihood of patient injury or building damage.
















