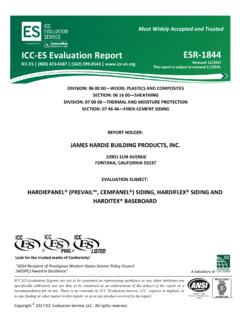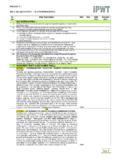Transcription of Acoustical Assemblies Brochure SA200
1 14 USG Acoustical AssembliesLegendArchitectural ElementsArchitectural ElementsComponentCross Section ProfileComponentCross Section Architectural Material SymbolsPolystyrene insulationBlanket insulationSolid wallPlywoodCement boardPoured gypsumGypsum boardor plasterVeneer finishTileConcrete or precast concreteCeiling panelC-H studsZ-furring Engineered Decking Decking Lath Wood truss Wood joist or studSteel joist or studSteel truss RC-1 channelFurring channelThis legend contains the symbolsused throughout the ArchitecturalReference Library to represent various architectural and cross-section views areshown where appropriate, alongwith architectural material Acoustical AssembliesPartitionsSteel FramedANon-loadbearingAcoustical PerformanceFire PerformanceReferenceConstruction DetailDescription STC Test NumberRatingTest NumberARLI ndexwt. 6 5/8 SHEETROCK Brand FIRECODE Core 1 hourUL Des U419SA700A-1 Gypsum Panels or IMPERIAL Brand or U465SA920 FIRECODECore Abuse-Resistant Gypsum Base, FIBEROCK Brand Panels 3-5/8 25 gauge steel studs 24 joints finished optional veneer plasterwt.
2 7 1/ 2 SHEETROCKB rand FIRECODEC Core 1 hour UL Des U419SA920A-2 Gypsum Panelsor U448 2-1/2 25 gauge steel studs 24 1-1/2 THERMAFIBERSAFB joints finishedwt. 7 Face layer 1/2 SHEETROCKB rand 1 hourGA-WP-1090A-3 FIRECODEC Core Gypsum Panels 1-5/8 25 gauge steel studs 24 base layer 1/4 SHEETROCKB rand Gypsum Panels joints finishedwt. 7 Alternate based on 2-1/2 25 gauge 1 hourGA-WP-1051A-4steel studs and 1/2 face layer laminatedwt. 5 1/2 SHEETROCKB rand FIRECODEC Core 1 hourUL Des U419SA920A-5 Gypsum Panelsor U451 3-5/8 25 gauge steel studs 24 3 THERMAFIBERSAFB RC-1 channel or equivalent one side spaced 24 optional veneer plasterclg. wt. 5 1/2 SHEETROCKB rand FIRECODEC Core 1 hourUL Des U419SA920A-6 Gypsum Panelsor U451 6 20 gauge steel studs 24 5 THERMAFIBERSAFB RC-1 channel or equivalent one side spaced 24 14 1/2 DUROCKB rand Cement Board and 1 hourUL Des U442SA934A-71/4 ceramic tile 3-5/8 20 gauge steel studs 16 3 THERMAFIBERSAFB alternate design 5/8 SHEETROCKB rand FIRECODECore Gypsum Panels,one side51 8"71 2"51 8"31 8"31 8"4"47 8"40 USG-86080849SA-870717 Based on 3 SAFB in cavity51 RAL-TL-90-166 Based on 5/8 FIRECODEC Core panels and 3 SAFB, and veneer finish surface SAFB 25 wide.
3 Creased to fit cavity41 RAL-TL-69-148 Based on same construction without THERMAFIBERSAFB50SA-80050453CK-684-13 Based on 1-1/2 mineral wool batt and 2-1/2 studs53 NGC-2318 Based on 2 glass fiber50 RAL-TL-87-15654 RAL-TL-83-216 Based on 5/8 thick panels56 RAL-TL-87-13956 RAL-TL-84-141 Based on 5/8 thick SHEETROCKB rand FIRECODEC Core Gypsum Panels48SA-84032150SA-840313 Based on alt design16 USG Acoustical AssembliesPartitionsSteel FramedANon-loadbearingAcoustical PerformanceFire PerformanceReferenceConstruction DetailDescription STC Test NumberRatingTest NumberARLI ndexwt. 7 1/2 SHEETROCKB rand FIRECODEC Core 1-1/2UL Des U452SA920A-8 Gypsum Panelshour 3-5/8 20 gauge studs 24 3 THERMAFIBERSAFB RC-1 channel or equivalent one side spaced 24 2 layers gypsum panels face layer joints finished optional veneer plasterwt. 9 1/2 SHEETROCKB rand FIRECODEC Core 2 hourUL Des U419SA920A-9 Gypsum Panels each sideor U412 1-5/8 25 gauge steel studs 24 face layer joints finished optional veneer plasterwt.
4 11 5/8 SHEETROCKB rand FIRECODECore 2 hourUL Des U419SA920A-10 Gypsum Panels, or FIBEROCKB rand Panelsor U411 1-5/8 25 gauge steel studs 24 face layer joints finished optional veneer plasterwt. 7 3/4 SHEETROCKB rand ULTRACODECore 2 hourUL Des U419A-11 Gypsum Panelsor U491 3-1/2 25 gauge steel studs 24 3 THERMAFIBERSAFB joints finishedwt. 7 1/2 SHEETROCKB rand FIRECODEC Core 2 hourUL Des U419SA920A-12 Gypsum Panels or U453 3-5/8 20 gauge studs 24 3 THERMAFIBERSAFB RC-1 channel or equivalent one side spaced 24 single-layer gypsum panels screw- attached to studs double layer screw-attached to channel face layer joints finished optional veneer plaster55 8"5"5"35 8"55 8"58 RAL-TL-83-21559 RAL-TL-84-1406 20 ga struc studs and 5 THERMAFIBERSAFB50 USG-840817 Based on 3-5/8 stud assemblywithout mineral wool batt52SA-860932 Based on lamin. face layer,1-1/2 mineral wool batt and 2-1/2 studs54CK-654-40 Based on 2-1/2 studs, screw-attached face layer and 1-1/2 mineral wool batt55SA-800421 Based on 3-5/8 studs and1-1/2 mineral wool batt48 BBN-770408 Based on 3-5/8 studs and5/8 SHEETROCKB rand FIRECODEC CoreGypsum Panels56 USG-840818 Based on 3-5/8 studs and3 mineral wool batt50 USG 91061759 RAL-TL-84-136 Based on 5/8 thick panels,6 20 gauge structural studs,5 mineral wool batt60 RAL-TL-87-140 Based on 1/2 thick panels,6 20 gauge structural studs,5 mineral wool batt20 USG Acoustical AssembliesPartitionsWood FramedALoadbearingAcoustical PerformanceFire PerformanceReferenceConstruction DetailDescription STC Test NumberRatingTest NumberARLI ndexwt.
5 7 5/8 SHEETROCKB rand FIRECODECore 1 hourUL Des U305,SA920A-25 Gypsum Panels or FIBEROCKB rand PanelsU314 2x4 wood stud 16 or 24 joints finished optional veneer plasterwt. 7 5/8 SHEETROCKB rand FIRECODEC Core 1 hourUL Des U327A-26 Gypsum Panels 2x4 wood stud 16 or 24 3 THERMAFIBERSAFB RC-1 channel or equivalent one side joints finishedwt. 12 5/8 SHEETROCKB rand FIRECODECore 2 hourUL Des U301SA920A-27 Gypsum Panels or SHEETROCKB rand Water-Resistant FIRECODECore Gypsum Panels or FIBEROCKB rand Panels 2x4 wood studs 16 joints finished optional veneer plasterChase Walls 1/2 SHEETROCKB rand FIRECODEC Core1 hourGA-WP-3810A-28 Gypsum Panels, both outside both walls double layer and inside single layer 5/8 SHEETROCKB rand FIRECODECore 2 hourGA-WP-3820A-29 Gypsum Panels.
6 Or FIBEROCKB rand Panels 2 rows 2x4 wood studs 16 on separate plates 1 apart joints finished 5/8 SHEETROCKB rand FIRECODEC Core 2 hourGA-WP-3910A-30 Gypsum Panels or FIBEROCKB rand Panels 2x4 wood studs 16 on 2x6 common plate joints finished8"101 2"121 4"6"51 4"43 4"34 USG-30-FT-G&H Based on 16 stud spacing andscrews 6 on 24 stud spacing46 BBN-700725 Based on 24 stud spacing and 3 mineral wool batt50 BBN-76090352 USG-810218 Based on same assembly (non-firerated) with RC-1 channel and withoutmineral wool batt58 USG-810219 Based on same assembly with RC-1channel and 2 mineral wool batt57 RAL-TL-73-2243-1/2 glass fiber 51 RAL-TL-69-21456 USG-710120 Based on 3-1/2 thick insulation in one cavity58GA-NGC-305647 RAL-TL-69-21151GA-NGC-2377 26 USG Acoustical AssembliesFloor/CeilingsWood FramedBDimensional LumberAcoustical PerformanceFire PerformanceReferenceConstruction DetailDescription STC IICTest NumberRatingTest NumberARLI ndex 2 layers 5/8 SHEETROCKB rand 2 hourUL Des L541SA934B-9 FIRECODEC Core Gypsum Panels 8 x 8 ceramic tile 1/2 DUROCKB rand Exterior Cement Board 1 SHEETROCKB rand Gypsum Liner Panels 1/2 plywood 2x10 wood joist 16 3 mineral wool batt RC-1 channel or equivalent 2 layers 5/8 SHEETROCKB rand 2
7 HourUL Des L541B-10 FIRECODEC Core Gypsum Panels 2x10 wood joists 16 3 mineral wool batt RC-1 channel or equivalentEngineered Joistclg. wt. 3 5/8 SHEETROCKB rand FIRECODEC Core1 hourUL Des L530 SA305B-11 Gypsum Panels, ceilingbased on 9-1/2 3/4 T&G plywooddeep TJI joists I-shaped wood joist 24 metal furring channel 24 1-1/4 8 pcf THERMAFIBER insulation (UL Des 531) joints finished optional 3/4 LEVELROCKB rand Floor Underlayment optional SRM-25 or SRB sound mat 2 layers 1/2 SHEETROCKB rand 1 hourUL Des L570SA305B-12 FIRECODEC Core Gypsum Panels optional SRM-25 or SRB sound mat 19/32 wood subfloor 9-1/2 deep I shaped wood joist 24 14 parallel chord wood truss 32 RC-1 or equivalent 3/4 LEVELROCKB rand Floor Underlayment123 8"125 8"125 8"13"131 4"52 RAL-IN-89-558 RAL-TL-89-145 Based on vinyl tile over orientedstrand board in place of ceramictile and cement board51 RAL-IN-89-759 RAL-TL-89-146 Based on carpet/pad over oriented strand board in place ofceramic tile and cement board60 RAL-TL-89-14162 RAL-IN-89-859 RAL-TL-90-4069 RAL-IN-90-559 RAL-TL-90-40 Based on vinyl tile in place of carpet/pad37 RAL-IN-90-6 4740 RAL-TL-81-87 RAL-IN-81-1654 RAL-IN-81-17 Based on carpet and pad atop flooring43 RAL-IN-81-19 Based on
8 Cushioned vinyl atopflooring6458 RAL-OTO3-05/061 LEVELROCK, vinyl, SRM-25,3-1/2 insulation6462 RAL-OTO3-07/081 LEVELROCK, engineered wood-laminate floor, SRM-25,3-1/2 insulation6654 RAL-OTO3-09/101 LEVELROCK, ceramic tile,SRM-25, 3-1/2 insulation6554 RAL-OTO3-01/023/4 LEVELROCK, vinyl, SRB,3-1/2 insulation6651 RAL-OTO3-03/043/4 LEVELROCK, ceramic tile,SRB, 3-1/2 insulation,crack isolation membrane27 USG Acoustical AssembliesDesign DetailsWood FramedSHEETROCK Brandacoustical sealant1/4" SHEETROCK Brand gypsum panel1/2" SHEETROCK Brand FIRECODE core gypsum panelsSHEETROCK Brand Acoustical sealant5/8" SHEETROCK Brand FIRECODE core gypsum panels2 x 4 wood studssound insulationSHEETROCK Brandacoustical sealantSHEETROCK Brandacoustical sealantSHEETROCK Brandjoint tape1/2"RC-1 resilient channel or equivalent (may be inverted to ease attachment of base)RC-1 resilient channel or equivalentFloor attachmentSHEETROCK Brandgypsum panelsound insulation2x4 wood studSHEETROCK Brandacoustical sealantSHEETROCK Brandjoint tapesound insulation5/8" SHEETROCK Brand gypsum panels1/2"RC-1 resilient channel or equivalent (may be inverted to ease attachment of base)
9 RC-1 resilient channel or equivalentSHEETROCK Brandacoustical sealantFloor attachmentSound isolating partitionSound isolating partition chase wallCeiling/floor attachment SHEETROCKB rand gypsum panelCeiling/floor attachment/SHEETROCKB rand gypsum panel, FIRECODEC Core panel28 USG Acoustical AssembliesDesign DetailsWood FramedSHEETROCK Brandgypsum panel2x4 wood studRC-1 resilient channel or equivalentSHEETROCKB randacoustical sealantRC-1 resilient channel or equivalentsound insulationSHEETROCK Brandgypsum panels2x4 wood stud1/2"RC-1 resilient channel or equivalentRC-1 resilient channel or equivalentSHEETROCKB randacoustical sealantsound insulation1/2" plywood subfloor1/2" SHEETROCK Brand FIRECODE C core gypsum panelsRC-1 resilient channel orequivalent screw applied25/32" oak finish floorrosin paper2 x 10 joist16" " sound insulationarch wire between joists1/2" SHEETROCK Brand FIRECODE C core gypsum panels8" x 8" ceramic tileinsulation pinned between joistsDUROCK Brand ceramic tile adhesiveSHEETROCK Brandacoustical sealant1" SHEETROCK Brandgypsum liner panel3" soundattenuation blankets 1" above bottom of joists1"
10 2x10 woodjoists 16" " DUROCK Brandexterior cement board2 layers of 5/8" SHEETROCKB rand FIRECODE C coregypsum panelsRC-1 resilient channelor equivalent 16" " plywoodUL Design L541vinyl tile or carpet with pad11/2" pumped, self-leveling gypsumcement floor underlayment (type F)SHEETROCK Brandacoustical sealant3" sound attenuation blankets 1" above bottom of joists1" 2x10 woodjoists 16" layers of 5/8" SHEETROCKB rand FIRECODE C coregypsum panelsRC-1 resilient channelor equivalent 16" " plywoodSingle-layer panels with RC-1 ChannelDouble-layer panels with RC-1 ChannelCeiling and floor assembliesCeramic tileVinyl tile or carpet/pad 31 USG Acoustical AssembliesSteel Framedsound insulationRC-1 channelsealantzinc controljoint no. 093 SHEETROCK Brandcorner reinforcementSHEETROCK Brandjoint reinforcement1/2" SHEETROCKB rand FIRECODE C coregypsum panels3" sound insulationmetal furring clipsound insulation extended 4'-0" min.


















