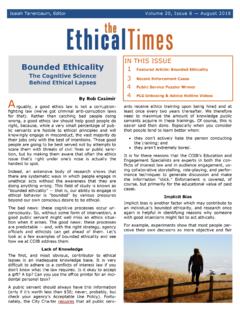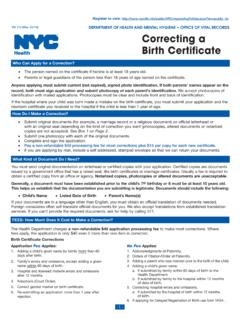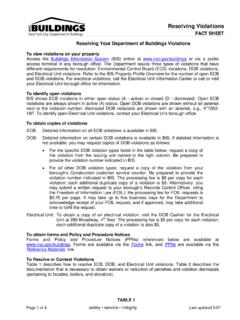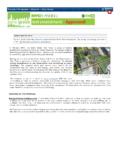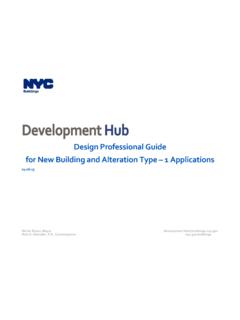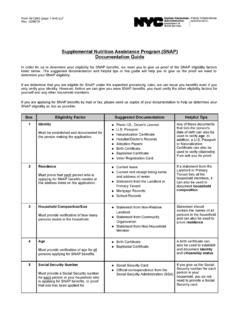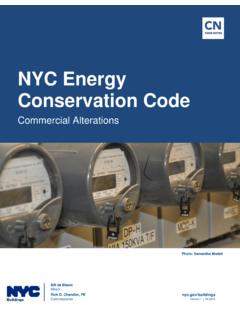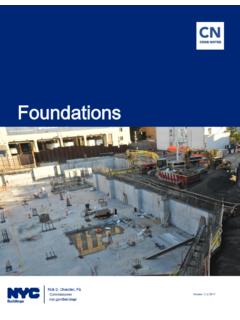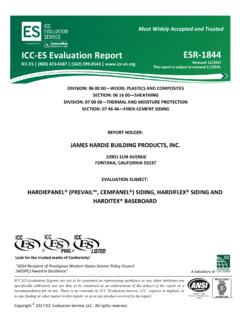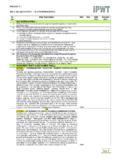Transcription of Facade Conditions - An Illustrated Glossary of Visual Symptoms
1 FA ADE. Conditions . An Illustrated Glossary of Visual Symptoms Edited by Dan Eschenasy, PE. Chief Structural Engineer NYC Department of Buildings NYC Buildings // Glossary Facade Conditions // For Educational Purposes Only 1. 1. Intent, Scope and Purpose This Glossary is intended to be used only as an educational tool by those interested in Visual inspections of Facade Conditions . The Glossary does not include any guide as to the impact of the various listed Conditions on the public safety or buildings' structural stability. Such determination needs to be the result of the qualified inspector's professional consideration based on a specific examination of the fa ade where all Visual Symptoms are assessed based on their location, prevalence and in their relationship to the fa ade system. Such determination shall comply with all New York City Construction Code requirements and prescriptions.
2 The Visual Symptoms listed in the Glossary refer to types of facades common in New York City high and mid rise buildings. The Glossary is by no means exhaustive, but hopefully it describes most of the typical fa ade problems encountered in New York City. As this manual refers to fa ade Conditions only, the roofing Conditions are not included, but one should note that their impact on the proper performance of the Facade can be significant. Following a Visual inspection, the evaluation of a fa ade's condition should take into account all of the Visual distress Symptoms , together with consideration of other building components as well as with the building's structural, thermal insulation and HVAC systems and fire protection systems. In many cases the source of a fa ade defect cannot be established without probing. While the Glossary associates causes to Symptoms , the reader needs to be aware that many other causes, or a combination thereof, can produce the types of distress presented.
3 It remains the responsibility of the professional performing the inspection to provide the proper diagnosis. This Glossary is the result of discussions with an ad-hoc round table of fa ade inspection professionals who contributed with some of the text, pictures and reviews. Dan Eschenasy, PE. Chief Structural Engineer NYC Department of Buildings NYC Buildings // Glossary Facade Conditions // For Educational Purposes Only 2. Round Table Participants Stanford Chan, RA Alan Epstein Gene Ferrara Robert Lawless, RA. Rick Lefever, Susanne Mackiw, RA. David May, RA, Gary P. Mancini, , Stephen A. Varone, RA, Michael A. Petermann, RA. Judith Zuckerman Dan Eschenasy, PE. NYC Buildings // Glossary Facade Conditions // For Educational Purposes Only 3. 2. Organization of the Illustrations NYC Buildings // Glossary Facade Conditions // For Educational Purposes Only 4.
4 Table of Illustrations 1 Intent, Scope and Purpose Disintegrating joint Mortar 2 Organization of Illustrations Missing Mortar From joint 3 Materials Debonding of Masonry Units Masonry Mortar in joint Reduced to Sand Brick Crazing Loose/Detached Brick Cracks in Brick Surface Improper joint Repair (pointing). Staining/Soiling Lime Run Erosion/Pitting/Abrasion of Brick Eroded/Missing Mortar in Stone joint Face Cracks in Masonry Fa ades Organic Growth Size of Crack Efflorescence Thin (Hairline) Crack in Masonry Cryptoflorescence Spall Slight Vertical Crack in Masonry Brick Spalling/Delaminating Large Crack In Masonry Brick Chipping/Spalling Crack in Masonry Unit Only Peeling Of Paint or Stucco Crack Orientation Brick Coving Longitudinal Crack joint Only Wet Wall Mortar Slightly Eroded Mortar joint Open/Eroded Mortar joint NYC Buildings // Glossary Facade Conditions // For Educational Purposes Only 5.
5 Table of Illustrations Vertical Crack in Brick Concrete Masonry Cracks in Reinforced Concrete Stepped Crack in Hairline Crack Masonry joint Slight Crack Separation Of Brick Masonry Large Crack Outer Wythe Crack and Spall of Concrete Improperly Repaired Crack around Steel Member Loose Masonry Delaminating of Concrete over Crack In Stucco over Masonry Reinforcement Crack and Debonding of Stucco Pattern Cracking/Crazing of Concrete Over Masonry Honeycomb Scaling of Concrete (Topping). Exfoliation of Concrete Spalling - Cast Stone Crazed Cracking Cast Stone Peeling of Cast Stone Surface NYC Buildings // Glossary Facade Conditions // For Educational Purposes Only 6. Table of Illustrations Terra-cotta Stone Loss of Glaze Crack in Stone Surface Crazing - Terra-cotta Crack in Various Types Directional Fine Cracking of Terra- of Stones cotta Surface Crack By Directionality Glaze/Surface Chip Terra-cotta Crack in Corner Stone Spalling Terra-cotta Cracked and Fragmented Stone Unit Crack in Load Bearing Terra- Displacement/Bulging of cotta Unit Stone Panels Missing Terra-cotta Unit Peeling/Delamination of Stone Cracked and Fragmented Terra- Gypsum Crust cotta Units Erosion of Stone Broken Terra-cotta Unit Spall in Stone Corrosion of Steel Anchorage/.
6 Insert Sugaring Bowing of Marble Panels NYC Buildings // Glossary Facade Conditions // For Educational Purposes Only 7. Table of Illustrations Brownstone 4 Fa ade Elements Disaggregating Brownstone Fenestration Framing Exfoliating/ Delaminating Missing/Curling sealant around Window Frame Brownstone Gap In sealant (Window Frame and Masonry). Brownstone Scaling Missing sealant at Sleeve Sagging Brownstone Lintel Dried/Cracked Caulking Around Glass Failure of Brownstone Repair Open Caulk Joints Coating Hanging or Loose Gasket At Window Frame Loose Trim at Window Frame Metals and Corrosion Loose Louver Blade Corroding Window Frame Deteriorated Window Frame (Wood). Corroding Veneer Anchor Wood Frame Separated from Galvanic Corrosion Brick and Displaced Pitting/Crevice Corrosion Cracked Parging At Window Loose, Flaking Paint Jamb Corrosion Effects Rust Jacking Cracked/Broken Glass NYC Buildings // Glossary Facade Conditions // For Educational Purposes Only 8.
7 Table of Illustrations Lintels/Sills Parapets/Cornices Exfoliation of Slate Window Sills Crazing Terra-cotta Camelback Coping Cracked Cast Stone Window Sills Open Cross Joints Coping Masonry Cracks Around Sill Failure of sealant Coping Stone Corroding Lintel In Masonry Cross joint (Isolated Lintels) Deformation of Metal Coping Masonry Crack Due To Lintel Misalignment of Coping Stone Corrosion Loss of Mortar at Parapet (Roof Side). Bowed Steel Lintel Diagonal Crack at Corner of Parapet Crack at Underside of Stone Crack in Corner Masonry at High Parapet Lintel Leaning Parapet Loose, Flaking Paint at Steel Stone Cornice Crack Lintel/Frame Loss of Cornice Metal Cover Loss of Cast Stone Unit Corrosion of Sheet Metal Cornice Crack of Masonry Jamb at Insert Rot of Wood at Cornice Deterioration of Underside of Cornice NYC Buildings // Glossary Facade Conditions // For Educational Purposes Only 9.
8 Table of Illustrations Balconies And Railings 5 Traditional Envelope Systems Underside Balcony Spall/Crack Bearing Masonry Loose/Defective Intermediate Fa ade Bowing Inwards Panel (or Outwards). Balcony Sagging Out of Plumb Bearing Failed Guard Panel Masonry Wall Spalling Concrete at Underside Diagonal Cracks at Base of Post of Bearing Masonry Building Concrete Spalling Around Inserts Diagonal Cracks at Spandrel Concrete Spall at Anchor Bolts Intersecting Diagonal Cracks . Delaminating of Concrete Connecting Opening or Topping Inverted V Crack at Lintels Handrail Connection Failures Crack at Bearing Masonry Arch Crown Vertical Crack in Bearing Masonry Other Vertical Crack at Building Corner OTHER Fire Escapes Bulging of Bearing Masonry OTHER Chimney Leaning Bulge/Displacement of Bearing OTHER Slate Roof Masonry at Floor Level NYC Buildings // Glossary Facade Conditions // For Educational Purposes Only 10.
9 Table of Illustrations Transitional Masonry Facades Brick Veneer Cavity Wall Thin (Hairline) Crack in Clogged Weephole Transitional Fa ade Rolling Block in Brick Veneer Bulge at Parapet of Buckled Veneer at Improper joint Transitional Fa ade Displacement and Crack Crack at Parapet Along of Veneer Spandrel Beam Mortar joint Crack at Shelf Crack Around Opening in Support of Brick Veneer Transitional Fa ade Incipient Brick Spall at Shelf Vertical Corner Crack in Support of Veneer Transitional Fa ade Undulating Brick Veneer . Multiple Vertical Cracks Along Horizontal Bowing Corner of Transitional Fa ade Vertical Cracks in Veneer Bulge and Crack at Face at Corner of Masonry Bowing Brick Veneer Improper Repair of Corner Crack Rusted Lintel/Shelf Support of Brick Veneer Deterioration of Filler Material at joint in Veneer Stepped Crack in Brick Veneer NYC Buildings // Glossary Facade Conditions // For Educational Purposes Only 11.
10 Table of Illustrations Brick Veneer Displaced off 6 Modern Curtain Walls Supporting Shelf Metal and Glass Curtain Wall Vertical Cracks (distributed) in Broken/Cracked Glass of Brick Veneer Curtain Wall Large Vertical Crack Glass Defects in Brick Veneer Snap-on Trim Back Out Improper Repair of Veneer Missing Decorative Trim of at Corner Curtain Wall Loose Snap-on Trim Concrete Facades Mullion Deformed Delaminating of Concrete Facade Condensation Slippage Precast Concrete Panel Crack in Concrete Panel Surface Spalling of Precast Concrete Panel Crack at Joints of Precast Panels NYC Buildings // Glossary Facade Conditions // For Educational Purposes Only 12. Table of Illustrations EIFS - Exterior Insulated Finishing Systems Thin Brick Panels sealant joint Failure -EIFS sealant joint Failure Thin Brick Panel Mitered Outside Corners of Efflorescence Thin Brick Panel EPS Board -EIFS De-bonding of Individual Thin Brick.
