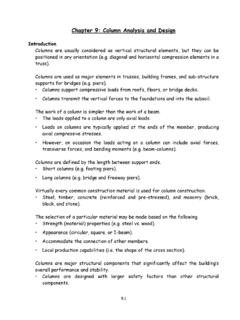Transcription of American - Milgard
1 A M E R I C A N A R C H I T E C T U R A L AAMA 2410-13 Standard Practice for Installation of Windows with an Exterior Flush Fin Over an Existing Window Frame M A N U F A C T U R E R S A S S O C I A T I O N Copyright by the American Architectural Manufacturers Association (AAMA). This document was purchased by Milgard Manufacturing, Inc. in accordance with the AAMA Publication Licensing Program. It may not be reproduced, republished or distributed in any format without the express written consent of AAMA.
2 SCOPE .. 1 REFERENCED DOCUMENTS .. 1 DEFINITIONS .. 2 SIGNIFICANCE AND USE .. 2 PRE-INSTALLATION INSPECTION .. 3 PROCEDURE .. 3 PRODUCT PROTECTION .. 5 AAMA. The Source of Performance Standards, Products Certification and Educational Programs for the Fenestration Industry. All AAMA documents may be ordered at our web site in the Publications Store . 2013 American Architectural Manufacturers Association These printed or electronic pages may NOT be reproduced, republished or distributed in any format without the express written consent of the American Architectural Manufacturers Association.
3 This document was developed and maintained by representative members of AAMA as advisory information. AAMA DISCLAIMS ALL WARRANTIES WITH REGARD TO THIS INFORMATION, INCLUDING ALL IMPLIED WARRANTIES OF MERCHANTABILITY AND FITNESS. IN NO EVENT SHALL AAMA BE LIABLE FOR ANY DAMAGES WHATSOEVER FROM THE USE, APPLICATION OR ADAPTATION OF MATERIALS PUBLISHED HEREIN. It is the sole responsibility of the user/purchaser to evaluate the accuracy, completeness or usefulness of any information, opinion, advice or other content published herein. AAMA 2410-13 ORIGINALLY PUBLISHED: 2003 PRECEDING DOCUMENT: 2410-03 PUBLISHED: 3/13 American Architectural Manufacturers Association 1827 Walden Office Square, Suite 550, Schaumburg, IL 60173 PHONE (847) 303-5664 FAX (847) 303-5774 EMAIL WEBSITE Copyright by the American Architectural Manufacturers Association (AAMA).
4 This document was purchased by Milgard Manufacturing, Inc. in accordance with the AAMA Publication Licensing Program. It may not be reproduced, republished or distributed in any format without the express written consent of 2410-13 Page 1 SCOPE This practice covers the installation of retrofit windows in detached one- and two-family dwellings and townhouses not more than three stories above-grade in height with a separate means of egress. This practice applies to retrofit windows with an exterior flush fin installed over a pre-existing window frame into a vertical wall.
5 This practice covers the installation process from pre-installation procedures through post-installation procedures. It does not cover the fabrication or assembly of windows whether such fabrication takes place in a factory or at the intended installation site. This practice provides minimum requirements that will help to ensure the installation of exterior flush fin retrofit windows in an effective manner. Actual conditions in buildings vary greatly, and in some cases substantial additional care and precaution will have to be taken.
6 This practice assumes that the seal between the pre-existing window and adjacent wall or water resistive barrier is adequate and that the wall surrounding the pre-existing window is structurally sound. This practice covers typical installations and generic details. It does not purport to cover all situations that may be encountered in the field. This practice does not purport to address all of the safety concerns associated with its use. It is the responsibility of whomever uses this standard to consult and establish appropriate safety and health practices and determine the applicability of regulatory limitations prior to use.
7 This practice is not intended to replace a manufacturer's installation instructions or federal, state, or local building codes. In all cases follow manufacturer's instructions and applicable building codes for any special procedures, applications, or requirements. In the event of a conflict between this practice and the manufacturer s installation instructions, the manufacturer s instructions shall prevail. REFERENCED DOCUMENTS References to the standards listed below shall be to the edition indicated. Any undated reference to a code or standard appearing in the requirements of this standard shall be interpreted as to referring to the latest edition of that code or standard.
8 American Architectural Manufacturers Association (AAMA) AAMA 800-10, Voluntary Specifications and Test Methods for Sealants AAMA AG-12, AAMA Glossary AAMA IM-TM-08, Installation Masters Training Manual AAMA TIR A9-91, Metal Curtain Wall fasteners ASTM International (ASTM) ASTM B456-11e1, Standard Specification for Electroplated Coatings of Copper Plus Nickel Plus Chromium and Nickel Plus Chromium ASTM B633-11, Standard Specification for Electrodeposited Coatings of Zinc on Iron and Steel ASTM B766-86(2008), Standard Specification for Electrodeposited Coating of Cadmium ASTM E2112-07, Standard Practice for Installation of Exterior Windows, Doors and Skylights Copyright by the American Architectural Manufacturers Association (AAMA).
9 This document was purchased by Milgard Manufacturing, Inc. in accordance with the AAMA Publication Licensing Program. It may not be reproduced, republished or distributed in any format without the express written consent of 2410-13 Page 2 DEFINITIONS Please refer to AAMA Glossary (AG-12) for all definitions except for those appearing below (which apply only to this standard practice). BLOCKING: A lineal piece of suitable material designed to support and prevent rotation of the replacement window sill. ROUGH OPENING: Minimum clear opening of the pre-existing window frame after removal of sash, glass and all sash components.
10 SEALANT: Any of a variety of compounds used to fill and seal joints or openings in wood, metal, masonry, and other materials, as contrasted to a sealer; which is a liquid used to seal a porous surface. Recommended sealants are those capable of exterior weathering and exhibit a minimum of 25% movement capacity consistent with the sealant manufacturers recommendations for this application. SHIM: A thin, flat or wedge shaped piece of suitable material used to level or plumb a window frame during installation. WATER RESISTIVE BARRIER: The surface or surfaces of a wall responsible for preventing water infiltration into the building interior.











