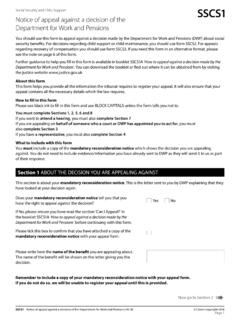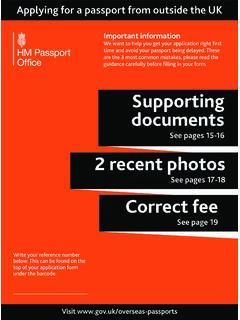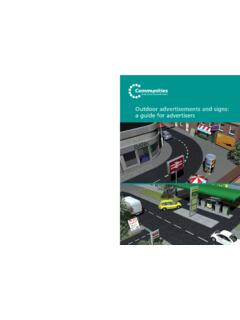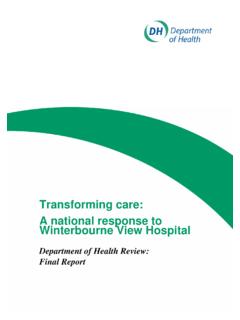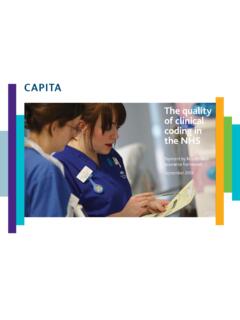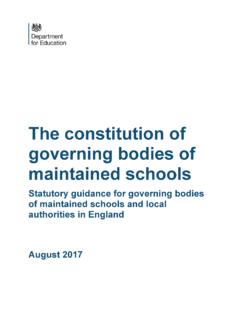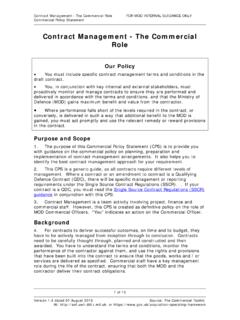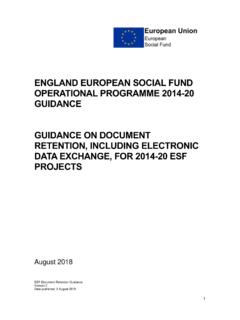Transcription of Area guidelines for mainstream schools
1 Area guidelines for mainstream schools Building Bulletin 103. June 2014. Contents Introduction to this guide 3. Applying the principles 4. Existing Buildings 4. Less common situations 5. Part A: The Buildings 6. Net Area 7. 1. Basic teaching 12. 2. Halls, dining and PE 21. 3. Learning resource areas 25. 4. Staff and administration 28. 5. Storage 29. Non-Net Area 31. Toilets and personal care 31. Kitchen facilities 32. Circulation, plant and internal walls 33. Supplementary Area 33. Part B: The Site 33. Net Site Area 36. 1. Soft outdoor PE 39. 2. Hard outdoor PE 39. 3. Soft informal and social areas 40. 4. Hard informal and social areas 40. 5. Habitat areas 40. Non-Net Site Area 41. Supplementary site area 41. Glossary and References 42. Annex A: Building areas 43. Annex B: Site areas 43. 2. Introduction The purpose of this document is to set out simple, non-statutory area guidelines for mainstream school buildings (part A) and sites (part B) for all age ranges from 3 to 19.
2 It supersedes the area guidelines in Building Bulletins (BB) 98 and 99, recommending reduced minimum internal and external areas. The document aims to assist architects, sponsors and those involved in creating a design brief for new school buildings, or for school refurbishment or conversion projects. It may also be of interest to head teachers, governors and others who need advice on the appropriate amount of space for teaching and learning activities. However, in line with policies which seek to increase choice and opportunity in state funded education, these guidelines will not necessarily have to be met in every case and should always be applied flexibly in light of the particular circumstances. This document is in two parts: part A sets out building area recommendations for both overall categories of space and individual types of spaces and includes graphs and formulae to show the recommended area ranges of these spaces;. part B sets out the types and categories of external areas and includes site area recommendations for the various categories of outdoor spaces needed within the playing field area and net site area.
3 As in part A, graphs allow users to determine the sizes of external areas. The guide supports the Schedule of Accommodation (SoA) tool (see references) which can be accessed separately. The tool can be used to calculate the number and types of spaces recommended for a specific school based on its proposed pupil numbers, age range and curriculum. For secondary schools a curriculum analysis, like the template attached to the SoA tool, should be used to check the number and type of rooms that suit the curriculum of the individual school. This guidance can be used to estimate the area needed for new schools , as well as the extra building area that may be needed for schools increasing in size. When considering how existing buildings will be used, it is important to recognise that the proportion of net to gross area will vary depending on the design, and to identify any supplementary area'. needed for non-school or support functions, as described on page 6. Text in italics refers to documents with hyperlinks in the online version and/ or a listing in the references' section on page 42 where the website address is given.
4 3. Applying the principles This guidance is generally written to apply to new buildings in primary and secondary schools . However, the principles apply to all types of mainstream schools ( all those except special schools or alternative provision) and most of the details can be used when considering schools with existing buildings, whether they are to be remodelled or unaltered. The recommended area in square metres (m2) for various categories of space and individual types of spaces, or rooms, are shown on graphs and based on simple formulae. All formulae use a base' area and an area per pupil place: in most cases this means the number of places planned rather than the number on the school roll. However, in the case of the area of spaces (figures 6 and 15), this is the maximum group size, or number of workplaces' in the room. The graphs and formulae can be used to check the area needed for a given number of pupil places, either for the school as a whole or for individual categories of space.
5 Rather than set specific areas for a particular number of pupils in a given category of space, the graphs show zones of area with the top of the zone being the recommended maximum area and the bottom being the recommended minimum area. Further explanation as it applies to net area is given on page 7. Existing buildings When calculating the total area needed for any school that includes existing buildings: when adding places to existing schools , the base' area is often already provided, for instance in the form of the main hall, head's office, staff room and central stores, so only the area per pupil place for the additional places would be needed. This would cover not only additional classrooms but also the associated support spaces, listed in this guidance, needed to accommodate the extra pupils;. the total net area of all buildings available to the school should be included: whether owned or maintained by the local authority, governing body or trustees; or owned and maintained by others but available for the school to use during at least 80% of any normal school week (such as indoor sports facilities with a joint use agreement').
6 The different categories of space in the net area, discussed below, may need specific attributes that can only be provided by certain buildings: for example halls would need large volumes;. existing rooms are likely to be below or above the recommended zone' for the type of space and so may either need to be a restrictive' version of the space recommended (see page 12) or be above the area recommended. Similarly, non- 4. net area such as circulation may be above the minimum that could be achieved in a new building. Therefore the total net and gross area may either be constrained or need to allow a fit factor' of 10% to 15% to accommodate the extra area, so that the maximum recommended net and gross area are likely to be appropriate;. where the fit is more than this, remodelling may be more economical, for instance to divide large rooms and create a better suite of spaces;. the issue is exacerbated in listed buildings, where remodelling may be restricted, such that the total area could be well in excess of the recommended range for the required spaces, and the fit factor' may be as high as 25%, or perhaps more.
7 When considering existing spaces, the graphs in figure 6 and 15 can be used to calculate the group size that can be accommodated in a space of a given size, depending on the type of space and activities (see page 12). Similarly, reviewing the site area against the relevant graph (figures 20 and 21) is also useful when considering alterations to an existing school. Less common situations Middle schools will often include a range of basic teaching spaces with extra specialist facilities that can be used as classrooms and also timetabled as practical spaces. These are not covered in this guidance but the recommendations for spaces in other categories of space, such as halls or staff areas, will apply. The recommended areas for the various categories of space, and net and gross area, can be established by using the base area defined in annex A along with the area per pupil for primary and secondary places. All-age schools of up to around 750 places (2FE or forms of entry) are likely to find a similar economy of scale, so could use the formulae recommended for an 11 to 16.
8 School, or 11 to 18 school where there is a sixth form. All-age schools above 750 places, or with more than about 300 11 to 16 places, should use the total of the primary and secondary base areas (as defined in annex A). Split sites (where a significant part of the school is provided in buildings on more than one site) may need extra area in some cases, to allow for the replication of key resources. This is unlikely to be more than 75m2 gross, for administrative and kitchen facilities, depending on the distance between sites and the facilities on each site. Unusual curriculum requirements, in schools such as university technical colleges and studio schools , may require very different spaces so the guidelines for basic teaching, halls, teaching storage and site area may not be applicable. Recommendations for other areas may still apply and the principles for each category of space can still be useful with appropriate advice. 5. Part A: The buildings This part sets out how to establish the floor area requirements for spaces within primary and secondary school buildings.
9 For middle schools and all age schools the sizes of spaces can be established by referring to the relevant areas for primary and secondary schools , as explained in annex A. Part A is in three sections, as shown in figure 1 below: Net area, which is the usable area and comprises basic teaching area; halls, dining and PE spaces; learning resource areas; staff and administration; and storage;. Non-net area, which supports the functioning of the building, and includes toilets and personal care, kitchen facilities, circulation, plant and internal walls;. Supplementary area (including net and non-net), which is used for non-school or support functions such as specially resourced special needs facilities. The gross area, or gross internal floor area, of the building(s) is the total of the net and non-net area. It is important to note that the gross area will usually be proportional to the net area. Generally, the gross area of new buildings will vary between 142% and 145% of the net area in primary schools and 140% and 145% in secondary schools , depending on the provision of areas such as circulation or the kitchen.
10 In existing buildings this proportion may rise to as much as 150%. In single-storey primary schools where a full- service kitchen is not required (for instance where catering is cook-chill), 140% may be achieved. Figure 1: Categories of space that make up gross and net area 6. Net area The net area is the total area of all usable spaces, both teaching and non-teaching. It includes everything except corridors, toilets and showers, boiler and plant rooms, school kitchens, and the area occupied by internal walls. A precise definition of what is included in net area can be found in the guidance document Assessing the Net Capacity of schools . Net area is made up of spaces, (usually enclosed rooms) within the five categories of space in figure 2 below. Categories of space For primary For 11-16 For post-16. 1. Basic teaching Zone m Zone M Zone MM. 2. Halls, dining and PE Zone p Zone P Zone PP. 3. Learning resources Zone t - s Zone T - S Zone RR. 4. Staff and administration Zone r - q Zone S - R Zone TT.
