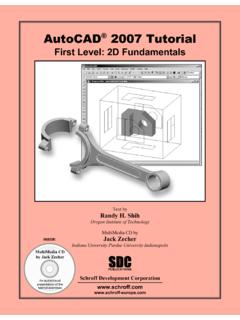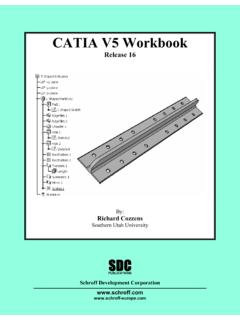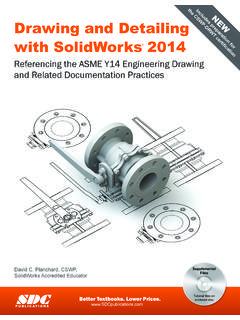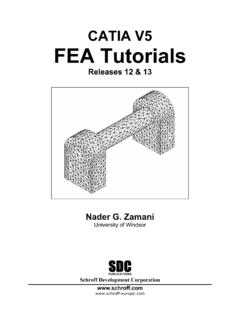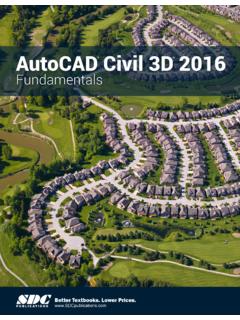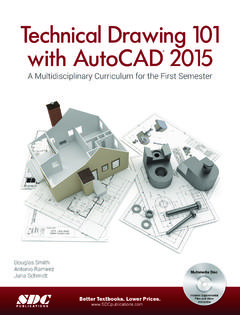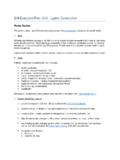Transcription of Autodesk Revit Structure 2014 Fundamentals
1 Autodesk Revit Structure 2014 Fundamentals Textbooks. Lower the following websites to learn more about this book: Powered by TCPDF ( ) 7 1 Chapter 7 Adding Foundations and Structural SlabsIn this chapter you learn how to create wall footings (bearing and retaining), modify step footings, add piers, pilasters, isolated footings, create slab foundations, and create structural chapter contains the following topics: Creating Wall Footings Isolated Footings Piers and Pilasters Creating Structural Slabs 7 2 Adding Foundations and Structural Slabs 2013, ASCENT - Center for Technical Knowledge 7 Creating Wall FootingsWall footings for bearing and retaining are placed under walls and in Autodesk Revit Structure software are actually hosted by the walls. Once a footing is in place, you can change the size of the section and add reinforcement, as shown in Figure 7 1, to make it a foundation bearing system.
2 With the advantages of having a true foundation in place, you can accurately tag and schedule the footings. When a footing size or footing type changes, the software reads and updates the information where ever it is 7 1 You can apply two types of continuous footing systems, as shown in Figure 7 2; Bearing footings with an equal distance on either side of the bearing wall and Retaining footings with one side offset to accommodate additional lateral loads and 7 2 Learning ObjectivesCreate bearing or wall footings hosted by new foundation wall FootingBearing FootingAutodesk Revit Structure 2014 Fundamentals7 4 2013, ASCENT - Center for Technical Knowledge How to:Place a Bearing or Retaining FootingWall foundations can also be placed in 3D, section, and elevation Create walls or use existing ones.
3 A wall must be in place for this command to Open a foundation plan and set it up so that the walls are displayed and you can select In the Structure tab>Foundation panel, click (Wall) to start the Structural Foundations: Wall command, or type In the Type Selector, select a type as shown in Figure 7 7 35. Select a wall, the footing is placed beneath the wall as shown in Figure 7 7 4 To select multiple walls, in the Modify | Place Wall Foundation tab> Multiple panel, click (Select Multiple). Select the walls using any selection method and click (Finish) to place the footings. You can flip retaining footings as shown in Figure 7 5 Figure 7 5 Adding Foundations and Structural Slabs 2013, ASCENT - Center for Technical Knowledge 7 5 How to:Create a Bearing Footing Type1. Select an existing foundation wall element or start the Structural Foundation: Wall In the Type Selector, select a type similar to the type that you want to create and in Properties, click (Edit Type).
4 3. In the Type Properties dialog box, click .4. In the Name dialog box, type a new name for the Make any changes to the type properties, as needed as shown in Figure 7 7 66. Click if you want to create another type or click to close the dialog box. You can also create a new type through the Project Browser. Find an existing type in the Families area, right-click on the type and select Duplicate, as shown in Figure 7 7. The new footing is added to the list. Rename it and then double-click to open the Type Properties dialog 7 7 Autodesk Revit Structure 2014 Fundamentals7 6 2013, ASCENT - Center for Technical Knowledge Hint: Setting the Material of an ElementWhen you are creating types, one typical option is to set the Material. In the Type Properties dialog box, in the Materials and Finishes area, click (Browse) in the right corner of the Value column as shown in Figure7 8.
5 You might have to click in the field 7 8 The Material Browser opens as shown in Figure 7 9, enabling you to specify the material to use. Click when you are 7 9 Adding Foundations and Structural Slabs 2013, ASCENT - Center for Technical Knowledge 7 Isolated FootingsFootings are appended to the bottom of a wall, which means that any change to the base of the host wall influences the footing. This occurs for lateral movement and horizontal movement. For example, if the wall profile changes to be based on a hilly site, as shown on the left in Figure 7 10, the footing breaks and follows the modified profile as shown on the right in Figure 7 10. This is accomplished by editing the profile of the foundation 7 10If you prefer to have an angled step footing, as shown on the left in Figure 7 11, you can load a separate isolated foundation family that joins with the other foundations as long as the materials are the same.
6 This is also true for isolated footings as shown on the right in Figure 7 7 11 Learning ObjectivesModify the profile of a wall to create step isolated footings that are not necessarily connected to any other and insert custom Revit Structure 2014 Fundamentals7 8 2013, ASCENT - Center for Technical Knowledge How to:Edit the Profile of a Wall1. Open an elevation or section view in which you can see the wall that you want to Select the In the Modify | Walls tab>Mode panel, click (Edit Profile). The wall is outlined in magenta indicating the profile of the In the Modify | Walls>Edit Profile tab>Draw panel, use the tools to modify the profile sketch of the wall, as shown on the left in Figure 7 12. The sketch must form a continuous loop. Verify that the lines are clean without any gaps or overlaps.
7 Use any of the tools in the Modify panel to clean up the 7 125. Once the profile is complete, click (Finish Edit Mode) in the Mode panel. The footing now follows the new profile as shown on the right in Figure 7 Press <Esc> or click (Modify) to clear the Foundations and Structural Slabs 2013, ASCENT - Center for Technical Knowledge 7 9 How to:Place an Isolated Footing1. Open a plan view at the height at which you want to place the footing, such as a Footing structural floor In the Structure tab>Foundation panel, click (Isolated) to start the Structural Foundation: Isolated In the Type Selector, select a footing In the drawing, click to place the individual footing as shown in Figure 7 you click on a column to place an individual footing, the footing automatically attaches to the bottom of the column.
8 This is true even when the bottom of the column is on a lower level than the plan view you are working 7 135. To add more than one footing at a time, in the Modify | Place Isolated Foundation tab>Multiple panel, select (At Grids) or (At Columns) and select the grids or Press <Esc> or (Modify) to end the command. If the material of the wall footing and the material of the isolated footing are the same they automatically join, as shown in Figure 7 7 14 An isolated footing attaches itself to the bottom of the component. Instead of adding extra levels for foundations, you can place foundation elements at the lowest floor level and then change the Base Offset parameter for the columns and walls to lower the footing below the floor. The foundation elements move with the base of the walls and Revit Structure 2014 Fundamentals7 10 2013, ASCENT - Center for Technical Knowledge Workingwith CustomFamiliesSometimes you need to work with a custom family created from within your company that has parameters that you can manipulate to fit a specific situation.
9 For example, to add the step footings shown in Figure 7 15 you need to insert an angled isolated footing and modify it to fit the exact 7 15 How to:Load, Insert, and Modify a Custom Footing1. Open a plan In the Structure tab>Foundation panel, click (Isolated) and in the Modify | Place Isolated Foundation tab>Mode panel, click (Load Family).3. In the Load Family dialog box, find the footing family that you want to use and click .4. Place the footing in the plan. It might not be in exactly the right place but you can modify it in other Open an elevation or section Move the footing to the correct location. As long as it is in line with another footing it automatically cleans up as shown in Figure 7 7 16 Adding Foundations and Structural Slabs 2013, ASCENT - Center for Technical Knowledge 7 11 You can use (Align) to align footing with the footing already placed.
10 When it is aligned, select the lock as shown in Figure 7 17 to ensure that if the elevation of the wall footing changes, the step footing also adjusts 7 17 Some custom families have sizing options in either Properties (per instance) or in the Type Properties as shown in Figure 7 18 so that you can create additional types in various sizes as needed in the 7 18 Autodesk Revit Structure 2014 Fundamentals7 12 2013, ASCENT - Center for Technical Knowledge Piers and PilastersThe Autodesk Revit Structure software does not have specific categories for piers and pilasters. If you need to create these elements, the best method is to use concrete columns as shown in Figure 7 19. You can then analyze them as part of the foundation system and independently schedule them from the main steel column schedule.
