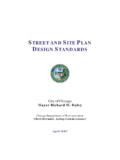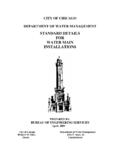Transcription of Building Code Clarifications - 7. Fire Resistance - …
1 Building code Clarifications - 7. fire Resistance (15- 12-030) Use of combustibles in Type III construction roof assemblies code Section (15-12-030) Use of Combustibles was revised on May 17, 2000, in conjunction with other code sections to allow the use of Exterior Insulation finishing Systems (EIFS) on buildings. The intention of this revision was to allow this combustible insulation on the exterior walls of buildings of construction Types I, II & III. Previously, per Chapter 13-60, exterior walls of those construction types were required to be constructed entirely of noncombustible materials with the applicable fire ratings.
2 The revision of code Section (15-12-030) was intended to require only the structural components to be noncombustible and fire rated. EIFS is not a structural component so it was not required to be noncombustible. It was not intended to change the requirements of Chapter 13-60 to now require a noncombustible roof assembly in Type III construction. Type III construction has always been allowed to have a combustible roof assembly with an applicable fire rating when required. Therefore, buildings of Type III construction are NOT required to have noncombustible roof assemblies.
3 (15-8-322) Wood frame balconies An unprotected wood frame balcony shall be permitted on buildings of construction Types III and IV. They must conform to the requirements of the Section (15-8-322). The code Section (15-8-310) shall not be applicable to Building construction Types III and IV. (15-8-210) Combustible material used to enclose heating equipment & (15-8-220) rooms in Types III & IV construction In buildings of types III and IV construction, the use of wood is permitted for the interior framing of the walls, floors and ceilings in accordance with the Sections (13-60-060), (13-60-070) and (15-8-260)(c).
4 Therefore, wood framing or wood studs shall be permitted for the enclosure of space heating equipment rooms located in the buildings of types III and IV construction. The hourly fire rating shall be in accordance with the Sections (15-8-210) and (15-8-220). (15-8-520) Skylights and sloped glazing The use of laminated glass roof panel in atria and skylights has been approved in many installations. Tempered glass has not been approved since it fragments and falls when a concentrated (impact) load is applied.
5 Therefore, only wire glass or laminated safety glass shall be specified for all skylights and sloped glazing applications. Tempered glass may be used in double glazed installations only with wire glass or laminated safety glass as the lower layer. (15-8-110) Protection of openings Building inspections have recently shown that many existing buildings do not comply with Section (15-8-110). Any Building plan which is reviewed must show compliance with the Section (15-8-110). Section (15-8-110) requires fire rated windows for buildings on interior lot lines, near fire escapes and other locations.
6 All design professionals must be aware of situations when fire rated windows are required per Section (15-8-110). (15-12-160) Size of fire rated windows Sections (15-12-160) through (15-12-250) address all of the requirements needed for fire rated windows. Depending on the type of window being used, Sections (15-12-210) and (15-12-220) give the maximum size restrictions for that specific type of window. However, Section (15-12-240)(b) also allows windows of other sizes to be used, provided that these windows meet all of the required test standards that the code requires.
7 Therefore, fire rated windows of any size can be used provided that the actual window being used meets all of the required test standards. These test standards are stated in Sections (15-12-170) through (15-12-200). Without special testing, the use of fixed wire glass vision panels is permitted in one hour fire rated interior walls, provided each pane does not exceed 1,296 square inches in area having a maximum dimension of four feet, six inches and is installed in a 16 gauge steel frame. Wire glass when used for the exterior wall opening protection shall not exceed 720 square inches per piece and shall be in a 16 gauge steel frame.
8 (15-8-110) fire rated windows and the Energy code fire rated windows are required by code to protect openings in buildings per code section (15-8-110). These windows provide a 45 minute fire rating which includes a hose stream test. These windows can be required along interior lot lines or near fire escapes, exterior stairs and other locations. fire rated windows protect the Building s exposure from fire , and also protect the Building s occupants and firefighters when using a fire escape during a fire incident. It is agreed that, whenever the Municipal code requires fire rated windows to be installed, this life safety requirement must be met.
9 The new Energy code will not supersede this requirement. The requirements of the energy code will need to be met in other ways. (15-8-160) Enclosure of pipe shafts and ducts Per Section (15-8-160), when pipes and ducts pass through floor openings less than nine square feet in area, no fire rated enclosure is required regardless of the construction type of the Building . All that is required is that the openings between the floor and the pipes or ducts be filled with noncombustible materials. On Building plan reviews, only a general note stating compliance with this code section will be required.
10 A detailed drawing is not needed, nor is it required by code . This shall be for any pipe, flue or duct passing through a floor opening which is less than nine square feet in area. (15-8-200) Enclosure of heating plants & boilers Section (15-8-200) clarifies when a fire rated enclosure is not required for heating plants and boilers. Steam boilers have a pressure rating exceeding 15 psi. They are not included in this section, but instead are covered under section (13-8-210). Heating plants with pressure rating less than 15 psi can be viewed as forced air furnaces.
















