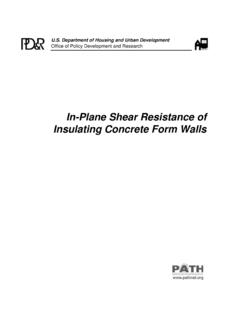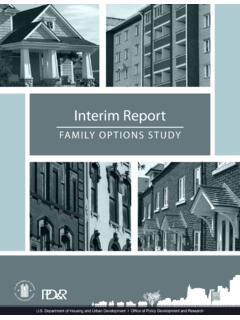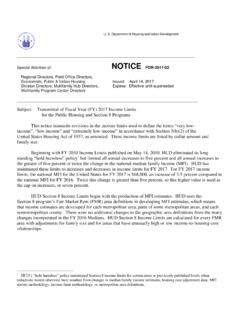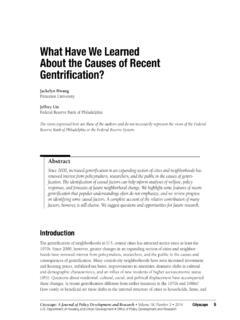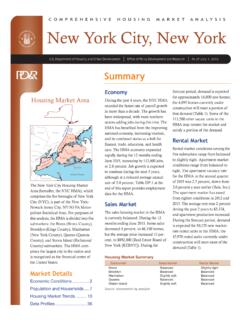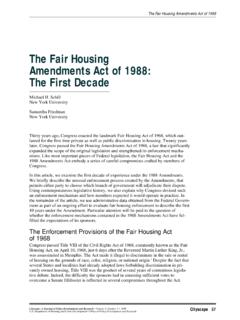Transcription of Building Concrete Masonry Homes: Design and …
1 Department of Housing and Urban Development Office of Policy Development and Research Building Concrete Masonry Homes: Design and Construction Issues Building Concrete Masonry Homes: Design and Construction Issues Prepared for The Department of Housing and Urban Development Office of Policy Development and Research Washington, DC, and The National Concrete Masonry Association Herndon, VA, and The Portland Cement Association Skokie, IL , and The National Association of home Builders Washington, DC Prepared by NAHB Research Center, Inc.
2 Upper Marlboro, MD Contract H-21065CA August 1998 ACKNOWLEDGEMENTS This document is a publication of the NAHB Research Center, Inc. The principal author was Eric Lund with review by Mark Nowak and Jay Crandell. Field data was acquired by Jerry Hoopingarner and Matt Pesce. This project was funded by the National Concrete Masonry Association, the Portland Cement Association, the Department of Housing and Urban Development, and the National Association of home Builders.
3 The NAHB Research Center would like to recognize the following individuals for their contributions during the course of the project, including the review process. Their reviews do not imply endorsement or responsibility for errors or omissions. Bill Freeborne, Department of Housing and Urban Development Robb Jolly, AIA, CSI, National Concrete Masonry Association Fernando Sabio CCCM, CDT, CSI, National Concrete Masonry Association Donn Thompson, AIA, Portland Cement Association The Research Center would also like to give special thanks to the builder participants, whose skills and cooperation made this project a success: Randy MacGillivray MacGillivray Masonry and General Contractors of Springfield, Ohio Mark Olson Mark D.
4 Olson Quality Construction of Andover, Minnesota iii iv TABLE OF CONTENTS EXECUTIVE SUMMARY INTRODUCTION Objectives Structure of the Report Case Study Site Descriptions Springfield, Ohio Burnsville, Minnesota Building Design ISSUES Building Codes and Preparing Construction Drawings Wall Thickness Lateral Support of Walls Crack Control Wall Assembly Energy Codes CONSTRUCTION ISSUES AND DETAILS Staging of the Block Windows and Doors Floor Deck Connection Fastening into Concrete Masonry Flashing and Weepholes Gypsum Wallboard Connections CONCLUSIONS & RECOMMENDATIONS APPENDIX A-CONSTRUCTION DETAILS APPENDIX B- BIBLIOGRAPHY APPENDIX C-METRIC CONVERSIONS vii 1 1 1 2 2 3 4 4 5 6 8 9 12 14 14 14 17 18 18 19 20 A-1 B-1 C-1 v
5 TABLES AND FIGURES TABLES Table 1 - Minimum Thickness for Empirically Designed Walls 6 Table 2 - Maximum Spacing of Lateral Support for Empirically Designed Walls 7 FIGURES Figure 1 Ohio Floor Plan Figure 2 - Minnesota Floor Plan Appendix A Figure A- 1 Ohio Wall Section Figure A- 2 Ohio Lintel/Beam Pocket Figure A- 3 Ohio Floor Deck/Foundation Detail Figure A- 4 Minnesota Wall Section Figure A- 5 Minnesota Roof Truss/Bond Beam Detail Figure A- 6 Minnesota Floor Deck/Bond Beam/Lintel Detail Figure A- 7 Minnesota Slab/Foundation Detail LIST OF PHOTOS Photo 1a Completed House at Ohio Site Photo 1b Completed House at Minnesota Site Photos 2a/2b Tie-Down (Anchor Bolt)
6 At Ohio Site 2 3 A-2 A-3 A-4 A-5 A-6 A-7 A-8 3 3 7 Photo 3 Horizontal Truss-Type Joint Reinforcement at Ohio site 9 Photo 4 Bond Beam at Minnesota Site 9 Photo 5 Half-High Split-Face Block at Minnesota Site 11 Photos 6a/6b Steel Lintel at Ohio Site 15 Photos 7a/7b Reinforced CMU Lintel at Minnesota Site 16 Photos 7c/7d Modified Window Buck at Minnesota Site 16 Photos 8a/8b Floor Deck Connection at Ohio Site 17 Photo 9 Floor Deck Connection at Minnesota Site 17 Photo 10 Moisture Barrier at Ohio Site 19 Photo 11 Channel for Drywall Nailers at Ohio site 19 vi EXECUTIVE SUMMARY Although many home builders use Concrete Masonry units (CMU) for foundation walls, home builders attempting more comprehensive use of CMU have many questions about the feasibility and appropriate use of Concrete Masonry construction.
7 In an effort to address a number of these questions the construction of two single-wythe CMU homes in non-traditional CMU markets, , northern climates, were fully documented. Although these case study homes cannot address all of the issues involved in Concrete Masonry construction, key results are presented below. The case study homes were in Ohio and Minnesota. Building codes and plan preparation: There are two methods of Design used to provide compliance with local Building codes, empirical Design and engineered Design . The empirical Design method is often used for single-family dwellings for reasons of simplicity as well as the elimination of engineering costs.
8 The empirical Design approach is limited to short buildings (under 35 feet in height) and buildings in low seismic zones and low wind areas. The engineered Design approach does introduce additional costs, but can help address special Design conditions. The Ohio case study home was empirically designed and the Minnesota case study home employed the engineered Design method. Wall thickness: The three model Building codes and CABO prescribe two different minimum requirements for the type of block used for single story buildings.
9 While all four codes prescribe 6-inches as the minimum thickness, CABO and UBC prescribe that the 6-inch block must be of solid Masonry or 8-inch thick hollow-core block is required. The above-grade Masonry walls of the single-story Ohio case study home were built with 8-inch thick hollow-core block. The above-grade Masonry walls of the two-story Minnesota home used 6-inch thick hollow-core blocks with the addition of vertical steel reinforcement bars. Lateral support of walls: Lateral support of walls was not a Design issue with the two case study homes, nor will it be an issue for many low-rise residential structures.
10 Homes with tall, unsupported exterior walls or high ceilings, , great rooms and entry foyers, as well as buildings with 6-inch thick block will require the attention of a Design professional. Crack control: The case studies illustrated the uncertainty surrounding the need for bond beams, horizontal joint reinforcement, and control joints. While the Concrete Masonry industry offers recommendations for controlling cracks in Masonry walls, the model Building codes do not include prescriptive requirements for crack control. Practice in this area varies on an individual basis.
