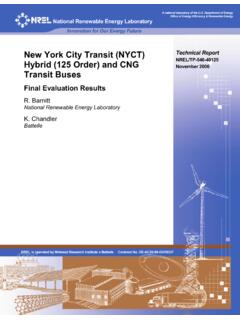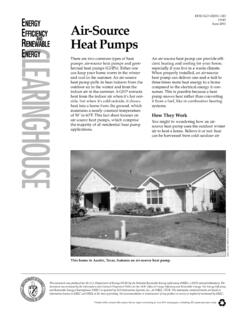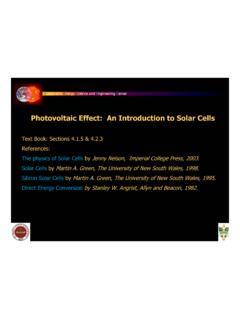Transcription of Building-Integrated Photovoltaic Desings for Commerical ...
1 Building-Integrated PhotovoltaicDesigns for Commercial andInstitutional StructuresA Sourcebook for ArchitectsPatrina Eiffert, J. KissAcknowledgementsBuilding-Integrated Photovoltaics for Commercial and Institutional Structures: ASourcebook for Architects and Engineerswas prepared for the Department ofEnergy's (DOE's) Office of Power Technologies, Photovoltaics Division, and theFederal Energy Management Program. It was written by Patrina Eiffert, , of the Deployment Facilitation Center at DOE s National Renewable EnergyLaboratory (NREL) and Gregory J. Kiss of Kiss + Cathcart Architects. The authors would like to acknowledge the valuable contributions of SheilaHayter, , Andy Walker, , , and Jeff Wiechman of NREL, and AnneSprunt Crawley, Dru Crawley, Robert Hassett, Robert Martin, and Jim Rannels ofDOE. They would also like to thank all those who provided the detailed designbriefs, including Melinda Humphry Becker of the Smithsonian Institution, Stephen Meder of the University of Hawaii, John Goldsmith of Pilkington SolarInternational, Bob Parkins of the Western Area Power Administration, SteveCoonen of Atlantis, Dan Shugar of Powerlight Co.
2 , Stephen Strong and BevanWalker of Solar Design Associates, Captain Michael K. Loose, CommandingOfficer, Navy Public Works Center at Pearl Harbor, Art Seki of Hawaiian ElectricCo., Roman Piaskoski of the General Services Administration, Neall Digert, , of Architectural Energy Corporation, and Moneer Azzam of ASE Americas, addition, the authors would like to thank Tony Schoen, Deo Prasad, PeterToggweiler, Henrik Sorensen, and all the other international experts from theInternational Energy Agency s PV Power Systems Program, TASK VII, for theirsupport and also are due to staff members of Kiss + Cathcart and NREL for their assistance in preparing this report. In particular, we would like to acknowledge the contributions of Petia Morozov and Kimbro Frutiger of Kiss + Cathcart, andRiley McManus, student intern, Paula Pitchford, and Susan Sczepanski of the cover: Architect s rendering of the HEW Customer Center in Hamburg, Germany,showing how a new skin of Photovoltaic panels is to be draped over its facade and forecourt(architects: Kiss + Carthcart, New York, and Sommer & Partner, Berlin).
3 Building-Integrated Photovoltaics for Commercial and Institutional StructuresBuilding-Integrated Photovoltaics for Commercial and Institutional Structures1 ContentsIntroduction ..2 Design Briefs4 Times Square ..4 Thoreau Center for Sustainability ..7 National Air and Space Museum ..11 Ford Island ..19 Western Area Power Administration ..24 Photovoltaic Manufacturing Facility ..28 Yosemite Transit Shelters ..34 Sun Microsystems Clock Tower ..36 State University of New York, Albany ..38 Navajo Nation Outdoor Solar Classroom ..40 General Services Administration, Williams Building ..42 Academy of Further Education ..45 Discovery Science Center ..48 Solar Sunflowers ..50 Ijsselstein Row Houses ..52 Denver Federal Courthouse ..54 BIPV Basics ..58 BIPV Terminology ..69 Bibliography ..70 Appendix A: International Activities ..71 Appendix B: Contacts for International Energy Agency Photovoltaic Power Systems Task VII Photovoltaics in the Built Environment.
4 77 Appendix C: Design Tools ..78 About the Authors ..88 IntroductionBuilding-integrated Photovoltaic (BIPV) electric power systems not only produce electricity, theyare also part of the building. For example, a BIPV skylight is an integral component of the buildingenvelope as well as a solar electric energy system that generates electricity for the building. Thesesolar systems are thus multifunctional construction standard element of a BIPV system is the PV module. Individual solar cells are interconnectedand encapsulated on various materials to form a module. Modules are strung together in anelectrical series with cables and wires to form a PV array. Direct or diffuse light (usually sunlight)shining on the solar cells induces the Photovoltaic effect, generating unregulated DC electricpower. This DC power can be used, stored in a battery system, or fed into an inverter thattransforms and synchronizes the power into AC electricity.
5 The electricity can be used in thebuilding or exported to a utility company through a grid wide variety of BIPV systems are available in today's markets. Most of them can be grouped into two main categories: facade systems and roofing systems. Facade systems include curtainwall products, spandrel panels, and glazings. Roofing systems include tiles, shingles, standingseam products, and skylights. This sourcebook illustrates how PV modules can be designed asaesthetically integrated building components (such as awnings) and as entire structures (such asbus shelters). BIPV is sometimes the optimal method of installing renewable energy systems inurban, built-up areas where undeveloped land is both scarce and fundamental first step in any BIPV application is to maximize energy efficiency within thebuilding s energy demand or load. This way, the entire energy system can be designed BIPV systems will reduce a building s energy demand from the electric utility grid while generating electricity on site and performing as the weathering skin of thebuilding.
6 Roof and wall systems can provide R-value to diminish undesired thermal , skylights, and facade shelves can be designed to increase daylighting opportunities in interior spaces. PV awnings can be designed to reduce unwanted glare and heat gain. Thisintegrated approach, which brings together energy conservation, energy efficiency, buildingenvelope design, and PV technology and placement, maximizes energy savings and makes themost of opportunities to use BIPV is noteworthy that half the BIPV systems described in this book are on Federal buildings. This isnot surprising, however, when we consider these factors: (1) the government, with more thanhalf a million facilities, is the largest energy consumer in the world, and (2) the Department of Energy (DOE) has been directed to lead Federal agencies in an aggressive effort to meet thegovernment s energy-efficiency goals. DOE does this by helping Federal energy managers identifyand purchase the best energy-saving products available, by working to increase the number andquality of energy projects, and by facilitating effective project partnerships among agencies,utilities, the private sector, and the Photovoltaics for Commercial and Institutional StructuresBecause it owns or operates so many facilities, the government has an enormous number ofopportunities to save energy and reduce energy costs.
7 Therefore, the Federal Energy ManagementProgram (FEMP) in DOE has been directed to help agencies reduce energy costs, increase theirenergy efficiency, use more renewable energy, and conserve water. FEMP's three major work areasare (1) project financing; (2) technical guidance and assistance; and (3) planning, reporting, help agencies reach their energy-reduction goals, FEMP s SAVE nergy Audit Program identifiescost-effective energy efficiency, renewable energy, and water conservation measures that can beobtained either through Federal agency appropriations or alternative financing. FEMP's national,technology-specific performance contracts help implement cutting-edge solar and other renewableenergy technologies. In addition, FEMP trains facility managers and showcases cost-effectiveapplications. FEMP staff also identify Federal market opportunities and work with procurementorganizations to help them aggregate purchases, reduce costs, and expand these activities ultimately benefit the nation by reducing building energy costs, saving taxpayersmoney, and leveraging program funding.
8 FEMP s activities also serve to expand the marketplace for new energy-efficiency and renewable energy technologies, reduce pollution, promoteenvironmentally sound building design and operation, and set a good example for state and localgovernments and the private sector. This sourcebook presents several design briefs that illustrate how BIPV products can be integratedsuccessfully into a number of structures. It also contains some basic information about BIPV andrelated product development in the United States, descriptions of some of the major software designtools, an overview of international activities related to BIPV, and a bibliography of primary intent of this sourcebook is to provide architects and designers with useful informationon BIPV systems in the enclosed design briefs. Each brief provides specific technical data about theBIPV system used, including the system s size, weight, and efficiency as well as number of invertersrequired for it.
9 This is followed by photographs and drawings of the systems along with generalsystem descriptions, special design considerations, and mounting attachment more and more architects and designers gain experience in integrating Photovoltaic systems into the built environment, this relatively new technology will begin to blend almost invisibly into the nation s urban and rural landscapes. This will happen as BIPV continues to demonstrate acommercially preferable, environmentally benign, aesthetically pleasing way of generatingelectricity for commercial, institutional, and many other kinds of Photovoltaics for Commercial and Institutional Structures3 Close-up view of curtain wall illustrates that BIPV panels (dark panels) can be mountedin exactly the same way as conventional glazing (lighter panels).design briefs4design briefs: 4 Times Square4 Times SquareLocation:Broadway and 42nd Street, New York City, New YorkOwner: Durst CorporationDate Completed:September 1999 Architect & Designer:Fox & Fowle Architects, building architects; Kiss + Cathcart Architects, PV system designersPV Structural Engineers:FTL/Happold Electrical Engineers:Engineers NYTradesmen Required:PV glazing done by shop labor at curtain wall fabricatorApplicable Building Codes:New York City Building CodeApplicable Electric Codes:New York City Electrical Code and National Electric CodePV Product: Custom-sized BIPV glass laminateSize:14 kWpProjected System Electrical Output:13,800 kWh/yrGross PV Surface Area:3,095 ft2PV lb/ft2PV Cell Type:Amorphous siliconPV Module Efficiency:6%PV Module Manufacturer:Energy Photovotaics, Number and Size:Three inverters; two 6 kW (Omnion Corp.)
10 , one 4 kW (Trace Engineering)Inverter Manufacturers:Omnion Corp. and Trace EngineeringInterconnection:Utility-Grid- ConnectedKiss + Cathcart, Architects/PIX08458 Description The tallest skyscraper built in New YorkCity in the 1990s, this 48-story office towerat Broadway and 42nd Street is a some-what unusual but impressive way todemonstrate "green" technologies. Itsdevelopers, the Durst Organization, wantto show that a wide range of healthybuilding and energy efficiency strategiescan and should be incorporated into realestate + Cathcart, Architects, are consul-tants for the building tower s state-of-the-art, thin-film BIPV system. Working incollaboration with Fox and Fowle, archi-tects for the base building, Kiss + Cathcarthave designed the BIPV system to func-tion as an integral part of the tower's curtain wall. This dual use makes it one of the most economical solar arrays ever installed in an urban area. EnergyPhotovoltaics of Princeton, New Jersey,developed the custom PV modules tomeet rigorous aesthetic, structural, andelectrical , solar technologies havebeen considered economical only inremote areas far from power grids or inareas with an unusually high amount ofsunlight.















