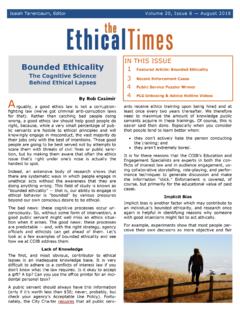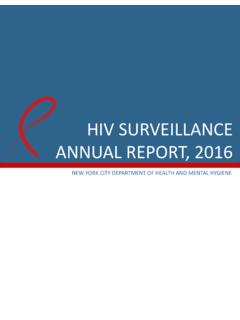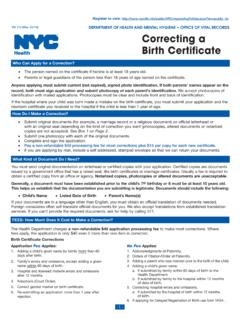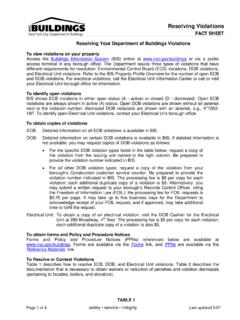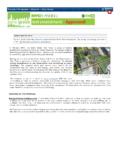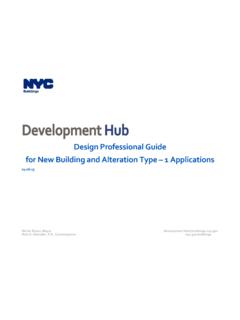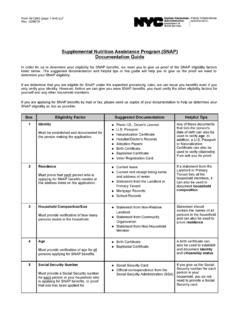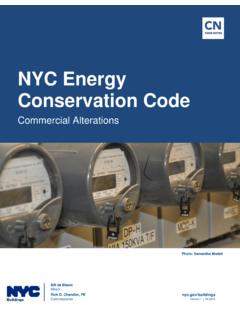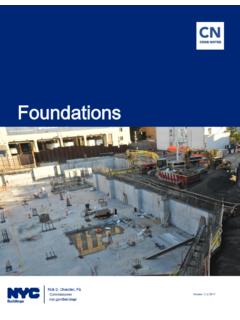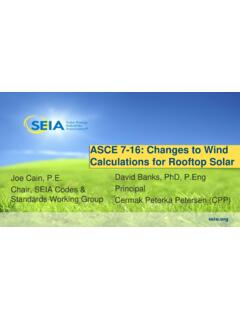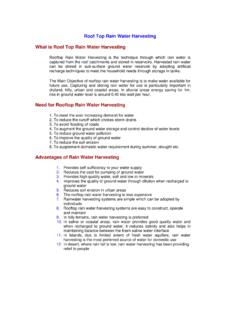Transcription of BUILDINGS BULLETIN 2018-002 - Technical - New York City
1 NYC BUILDINGS Department 280 Broadway, New york , NY 10007. Rick D. Chandler, , Commissioner BUILDINGS BULLETIN 2018-002 . Technical Supersedes: None Issuer: Thomas Fariello, First Deputy Commissioner Issuance Date: March 14, 2018. Purpose: This BULLETIN clarifies the requirements for new or amended Certificate of Occupancy for introducing an occupancy or use to the rooftop or terrace of a building. Related ZR 12-10 ZR 43-42 AC BC Code/Zoning ZR 32-41 ZR 75-01 BC BC 1006. Section(s): ZR 42-41 BC BC BC ZR 23-62 BC BC BC ZR 33-42 AC Table 6-1 FC 504. Subject(s): rooftop ; Terrace; Accessory; Passive recreation; Enclosure; Filing; Means of egress;. Structural; Wind effects; Accessibility A. Background. This BULLETIN provides guidance to the code, zoning, and filing requirements for rooftops or terraces that are to be occupied, including those for passive recreation purposes, in new BUILDINGS and existing BUILDINGS .
2 Passive recreation spaces on rooftops and terraces are typically outdoor spaces of the building, such as rooftop gardens or green roofs. They are provided as amenities for the passive enjoyment of the occupants of the building and typically do not involve excessive noise, vibration and other nuisances. B. NYC Construction Codes. Rooftops and terraces that are open to building occupants must be designed in accordance with New york city Construction Codes. Special consideration should be given to the egress (occupant loads, number of exits, travel distances, egress widths, lighting etc.), loading (dead, live, and wind loads etc.), and other safety requirements such as parapet and guardrail heights and their loading. C. NYC Zoning Resolution. Rooftops and terraces must also comply with the Zoning Resolution. In certain zoning districts (C1 through C8, and M1 through M3), the use of a rooftop or terrace may be subject to the enclosure requirements of ZR.
3 32-41 or ZR 42-41 under supplementary use regulations, as applicable, unless such use is specifically permitted within its Use Group to be without enclosure ( UG6A Eating and drinking establishments, including those which provide outdoor table service). Rooftops and terraces that are provided as passive recreation spaces accessory to a principal use within the building are not subject to enclosure requirements of ZR 32-41 and ZR 42-41. (See DCP letter dated July 28, 2017 to DOB attached to this BULLETIN ). Those uses that are required to be enclosed in accordance with ZR 32-41 or ZR 42-41 would result in zoning floor area of the building. Floor area may also be incurred when the parapets or guardrails exceed the limitations described in the definition of floor area item n in ZR 12-10. Paving materials, other walking surfaces, and build safe|live safe BUILDINGS BULLETIN 2018-002 .
4 Page 1 of 5. vegetated roofs added onto the finished level of the passive recreational rooftop or terrace are considered permitted obstructions per ZR 23-62, 33-42, and 43-42 respectively provided they do not exceed the heights prescribed in those sections. rooftop greenhouses would be considered floor area and may not exceed building height limits unless permitted pursuant to ZR 75-01. D. New Building (NB) and Alteration type 1 (Alt-1) filing. For New Building (NB) and Alteration type 1 (Alt-1) filing, the occupied rooftop and/or terrace shall be designed in accordance with the NYC Construction Codes or prior codes where specifically permitted. The rooftop and/or terrace shall be indicated on the PW-1A form the same way other floors are indicated so that the information will be reflected on the Certificate of Occupancy.
5 E. Alteration type 2 (Alt-2) filing for existing BUILDINGS . i. Conditions for Alt-2 filing. Where an unoccupied rooftop or terrace of an existing building is proposed to be converted to an occupancy or use, such as a green roof, a green house, a rooftop garden, a restaurant, or other uses for occupants' use or access, the conversion shall be permitted to be filed as an Alteration Type 2 (Alt-2), without requiring a new or amended Certificate of Occupancy (C of O) provided all of the following conditions are met: 1. The proposed new rooftop or terrace use is for passive recreation, and the proposed new rooftop or terrace use is accessory to a principal use within the building in which the rooftop or terrace is located;. 2. The maximum occupant load of the proposed passive recreational rooftop or terrace does not exceed 1, 2.
6 74 persons based on floor area per occupant for the proposed function of the space in accordance with Table 6-2 of the 1968 Building Code, or BC Table of the 2014 Building Code, as applicable, and as a result, a Place of Assembly Certificate of Operation is not required pursuant to Section AC and Section BC , item 1, of the 2014 NYC Construction Codes;. 3. 3. Such conversion does not require an increase in number of required exits ;. 4. Such conversion does not require structural alterations to increase the live loads capacity so as to 1. For the purpose of this BULLETIN , rooftop or terrace provided for the incidental, passive recreational use by the residential occupants in the same residential building, the maximum number of occupants on such rooftop or terrace shall be based on the same floor area per occupant for residential units, which is 200 gross square feet per occupant for BUILDINGS subject to the NYC Construction Codes, and 140 net square feet per occupant for BUILDINGS subject to the 1968 Code.
7 Where a swimming pool is provided as a residential amenity, the occupant load of the swimming pool shall be based on 50 gross square feet per occupant for the pool, and 15 gross square feet per occupant for the pool deck. Permanent fixtures and amenities such as shrubs, inaccessible green spaces, decorative pools, non-walk-able paving surfaces etc. may be deducted from the total occupant floor area. Increased occupant load is permitted provided it complies with Section BC. , and the stated occupant load established thereof by the registered design professional is posted on a sign of an approved legible permanent design, in a conspicuous place near the main exit or exit access doorway from the rooftop or terrace. 2. For the purpose of this BULLETIN , rooftop or terrace provided for the incidental, passive recreational use by the office occupants of the office building, the maximum number of occupants on such rooftop or terrace shall be based on the same floor area per occupant for offices, which is 100 gross square feet per occupant for BUILDINGS subject to the NYC.
8 Construction Codes, and 100 net square feet per occupant for BUILDINGS subject to the 1968 Code. Permanent fixtures and amenities such as shrubs, inaccessible green spaces, decorative pools, non-walk-able paving surfaces etc. may be deducted from the total occupant floor area. Increased occupant load is permitted provided it complies with Section BC. , and the stated occupant load established thereof by the registered design professional is posted on a sign of an approved legible permanent design, in a conspicuous place near the main exit or exit access doorway from the rooftop or terrace. 3. Rooftops and terraces that are occupied are treated as outdoor areas with respect to means of egress requirements per Section BC Where the means of egress from the outdoor areas passes through the interior floor before reaching the entrances of the exits serving the interior floor, the means of egress of the interior floor must be based on the sum of the occupant loads of the interior floor plus the outdoor areas, and travel distances from the outdoor area must be measured to the entrances of the exits within the interior floor.
9 Where independent and direct means of egress is provided to the outdoor areas and does not converge into the exits within the interior floor, the occupant loads of the outdoor areas can be calculated independently from the floor, and travel distances can be measured to the entrances of the direct exits from the outdoor areas. BUILDINGS BULLETIN 2018-002 . build safe|live safe Page 2 of 5. trigger a revision to the live loads stated on the most current C of O, if such C of O exists; and 5. Such Alt-2 filing further complies with all conditions in Part E(ii) below. ii. Code and Zoning requirements. Where a new or amended Certificate of Occupancy is not required and an Alt-2 filing is permissible per Part E(i) of this BULLETIN , the conversion shall comply with the New york city Construction Codes and the New york city Zoning Resolution.
10 In addition, the following conditions shall apply: 1. Number of occupants permitted with one stairway. For Occupancy Groups R-2 and R-3, the maximum occupant load permitted on the rooftop or terrace shall not exceed 30 persons where one exit stairway (with or without additional fire escape to the rooftop ) is provided. If more than 30. persons are proposed on the rooftop or terrace, additional exit stairways shall be provided, and a new building or an Alt-1 filing as well as a new or amended C of O will be required. 2. Building Code Occupancy Group and Zoning Use Group. The building occupancy group and zoning use group (including those that are accessory to a principal use) of the rooftop or terrace shall be indicated on the construction documents associated with the Alt-2 filing. Depending on the use of the rooftop and/or terrace, it may be considered floor area and may be subject to enclosure requirements in the Zoning Resolution (See Part C above), and as a result, require a new building or an Alt-1 filing as well as a new or amended C of O.
