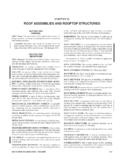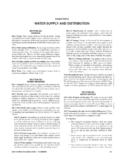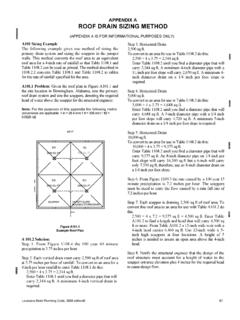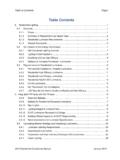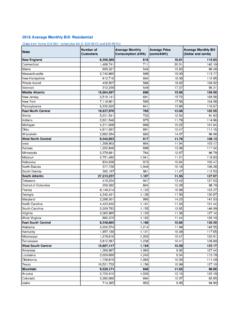Transcription of CHAPTER 46 FIRE AND LIFE SAFETY …
1 CHAPTER 46 fire AND life SAFETYREQUIREMENTS FOR existing BUILDINGSSECTION provisions of this CHAPTER shall apply toexisting buildings constructed prior to a state building coderegulation applicable at the time of construction [ (c)]. Once a building has been reviewed and is in con-formance with this CHAPTER , so long as the building is built,occupied, and maintained in conformity with that approval, noadditional requirements will be intent of this CHAPTER is to provide a mini-mum degree of fire and life SAFETY in conjunction with OAR837-041-0050 topersonsoccupying existing buildings by pro-viding foralterationsto such buildings that do not comply withthe minimum requirements of theInternational Building shall be required as set forth in Sec-tion and theInternational Building Codeand this Owner a building is found to be innoncompliance, thefire code officialshall duly notify theownerof the building. Upon receipt of such notice, theownershall, subject to the following time limits, take necessaryactions to comply with the provisions of one of the following:1.
2 CHAPTER 46, fire and life SAFETY requirements for Exist-ing Buildings, of theOregon fire oregon Administrative Rule 837-041-0050, fire Protec-tion Regulations Relating to existing Nonconforming,High life Hazard 34, existing Structures, of theOregon Struc-tural Specialty Construction docu-mentsfor the necessaryalterationsshall be completedwithin a time scheduleapprovedby thefire code Completion of on the requiredalter-ationsto the building shall be completed within a timescheduleapprovedby thefire code Extension of code officialis autho-rized to grant necessary extensions of time when it can beshown that the specified time periods are not physicallypractical or pose an undue hardship. The granting of anextension of time for compliance shall be based on theshowing of good cause and subject to the filing of an accept-able systematic plan of correction with thefire code following word and term shall, for thepurpose of this CHAPTER and as used elsewhere in this code, havethe meaning shown , facilities or conditions that are alreadyin existence and constructed prior to the adoption of a statebuilding code regulation applicable at the time of 4603 fire SAFETY requirements FOREXISTING Required buildings shall com-ply with not less than the minimum provisions specified inTable and as further enumerated in Sections provisions of this CHAPTER shall not be construed to allowthe elimination offire protection systemsor a reduction in thelevel of fire SAFETY provided in buildings constructed in accor-dance with previously adopted.
3 Group U Elevator elevators with a traveldistance of 25 feet (7620 mm) or more above or below the mainfloor or other level of a building and intended to serve the needsof emergency personnel for fire -fighting or rescue purposesshall be provided with emergency operation in accordance withASME Vertical vertical shafts, includingbut not limited tostairways, elevator hoistways, service andutility shafts, that connect two or more stories of a building,shall be enclosed or protected as specified in Sections Group I Group I occupancies,interior vertical openings connecting two or more storiesshall be protected with 1-hour fire -resistance-rated oregon fire CODE409 ORS (c) is not part of this code but is reproduced orparaphrased here for the reader s (c) defines the rules for maintenance and regu-lations of structural fire SAFETY features in occupied struc-tures and overseeing the SAFETY and directing the means andadequacy of exits in case of fire except that structuralchanges shall not be required in buildings built, occupiedand maintained in conformity with state building code regu-lations applicable at the time of 837-041-0050 is not part of this code but is reproducedor paraphrased here for the reader s 837-041-0050 defines the rules for abatement, repairor discontinuance of use or occupancy of unsafe buildingsand specifies the parameters that are used to determine thedegree of fire and life :\data\CODES\STATE CODES\ oregon \2010\ fire \Final VP\ , November 03, 2009 9:44:28 AMColor profile.
4 Generic CMYK printer profileComposite Default screen4102010 oregon fire CODEFIRE AND life SAFETY requirements FOR existing BUILDINGSTABLE AND USE REQUIREMENTSSECTIONUSEOCCUPANCY CLASSIFICATIONHI ghriseAtrium andcovered R RRRR RRRRRRRRRR R R R R RRRRRRRRRR R R R R R R R R RRRRRRRRRRR R RRRRRRRRRRR R R RR R RRRRRRRRRRRRRRRRR R R R R R R R RRRR = The building is required to :\data\CODES\STATE CODES\ oregon \2010\ fire \Final VP\ , November 03, 2009 9:44:29 AMColor profile: Generic CMYK printer profileComposite Default Three to five other than Group I occu-pancies, interior vertical openings connecting three to fivestories shall be protected by either 1-hour fire -resis-tance-rated construction or anautomatic sprinkler systemshall be installed throughout the building in accordancewith Section or :1.
5 Vertical opening protection is not required forGroup R-3 Vertical opening protection is not required foropen parking garages and Vertical opening protection is not required More than five other than Group Ioccupancies, interior vertical openings connecting morethan five stories shall be protected by 1-hour fire -resis-tance-rated :1. Vertical opening protection is not required forGroup R-3 Vertical opening protection is not required foropen parking garages and Vertical opening protection is not required Atriums and covered other than GroupI occupancies, interior vertical openings in a covered mallbuilding or a building with an atrium shall be protected byeither 1-hour fire -resistance-rated construction or anauto-matic sprinkler systemshall be installed throughout thebuilding in accordance with Section or :1. Vertical opening protection is not required forGroup R-3 Vertical opening protection is not required foropen parking garages and Escalators in Group B and M creating vertical openings connecting any num-ber of stories shall be protected by either 1-hour fire -resis-tance-rated construction or an automatic fire sprinklersystem in accordance with Section installedthroughout the building, with a draft curtain and closelyspaced sprinklers around the escalator Escalators connecting four or fewer than Group B and M occupancies, escalators creatingvertical openings connecting four or fewer stories shall beprotected by either 1-hour fire -resistance-rated constructionor anautomatic sprinkler systemin accordance with or shall be installed throughout thebuilding, and a draft curtain with closely spaced sprinklersshall be installed around the escalator Escalators connecting more than four other than Group B and M occupancies.
6 Escalators creat-ing vertical openings connecting five or more stories shallbe protected by 1-hour fire -resistance-rated Sprinkler sprinkler systemshall be provided in existing buildings in accordance with Sec-tions and Pyroxylin sprinkler sys-temshall be provided throughout existing buildings wherecellulose nitrate film or pyroxylin plastics are manufac-tured, stored or handled in quantities exceeding 100 pounds(45 kg). Vaults located within buildings for the storage ofraw pyroxylin shall be protected with anapproved auto-matic sprinkler systemcapable of discharging gallonsper minute per square foot (68 L/min/m2) over the area ofthe Group sprinkler systemshall beprovided throughout existing Group I-2fire areas. Thesprinkler system shall be provided throughout the floorwhere the Group I-2 occupancy is located, and in all floorsbetween the Group I-2 occupancy and thelevel of exit structures with occupied floorslocated more than 50 feet (15 240 mm) above or below the low-est level of fire department vehicle access shall be equippedwith standpipes installed in accordance with Section 905.
7 Thestandpipes shall have anapprovedfire department connectionwith hose connections at each floor level above or below thelowest level of fire department access. Thefire code officialisauthorized to approve the installation of manual standpipe sys-tems to achieve compliance with this section where theresponding fire department is capable of providing the requiredhose flow at the highest standpipe fire alarm alarm systemshall be installed in existing buildings and structures in accor-dance with Sections through and provideoccupant notification in accordance with Section unlessother requirements are provided by other sections of this :Occupancies with an existing , previouslyapprovedfire alarm Group fire alarm system shall be installed inexisting Group E occupancies in accordance with :1. A manual fire alarm system is not required in abuilding with a maximum area of 1,000 square feet(93 m2) that contains a single classroom and islocated no closer than 50 feet (15 240 mm) fromanother A manual fire alarm system is not required inGroup E occupancies with anoccupant loadlessthan Group automatic fire alarm system shallbe installed in existing Group I-1 residential care/assistedliving facilities in accordance with Section :Manual fire alarm boxes in resident orpatient sleeping areas shall not be required atexitsiflocated at all nurses control stations or other constantlyattended staff locations, provided such stations are visi-2010 oregon fire CODE411 fire AND life SAFETY requirements FOR existing BUILDINGS3M:\data\CODES\STATE CODES\ oregon \2010\ fire \Final VP\ , November 03, 2009 9:44:29 AMColor profile.
8 Generic CMYK printer profileComposite Default screenble and continuously accessible and that travel distancesrequired in Section are not Group automatic fire alarm system shallbe installed in existing Group I-2 occupancies in accordancewith Section :Manual fire alarm boxes in resident orpatient sleeping areas shall not be required atexitsiflocated at all nurses control stations or other constantlyattended staff locations, provided such stations are visi-ble and continuously accessible and that travel distancesrequired in Section are not Group automatic and manual fire alarmsystem shall be installed in existing Group I-3 occupanciesin accordance with Section Group fire alarm system and smoke alarmsshall be installed in existing Group R-1 occupancies inaccordance with Sections through Group R-1 hotel and motel manual firealarm manual fire alarm system that activatesthe occupant notification system in accordance with Sec-tion shall be installed in existing Group R-1 hotelsand motels more than three stories or with more than 20sleeping :1.
9 Buildings less than two stories in height whereallsleeping units, attics and crawl spaces areseparated by 1-hour fire -resistance-rated con-struction and eachsleeping unithas directaccess to apublic way,exit courtor Manual fire alarm boxes are not requiredthroughout the building when the followingconditions are The building is equipped throughoutwith anautomatic sprinkler systeminstalled in accordance with or ; The notification appliances will acti-vate upon sprinkler water flow; At least one manual fire alarm box isinstalled at Group R-1 hotel and motel automaticsmoke detection automatic smoke detec-tion system that activates the occupant notification sys-tem in accordance with Section shall be installedin existing Group R-1 hotels and motels throughout allinteriorcorridorsserving sleeping rooms not equippedwith anapproved, supervised sprinkler systeminstalled in accordance with Section :An automatic smoke detection systemis not required in buildings that do not have interiorcorridorsservingsleeping unitsand where eachsleeping unit has ameans of egressdoor openingdirectly to anexitor to an exteriorexit accessthatleads directly to Group R-1 boarding and rooming housesmanual fire alarm manual fire alarm systemthat activates the occupant notification system in accor-dance with Section shall be installed in existingGroup R-1 boarding and rooming.
10 Buildings less than two stories in heightwhere allsleeping units, attics and crawl spaces areseparated by 1-hour fire -resistance-rated construc-tion and eachsleeping unithas direct access to apub-lic way,exit courtor Group R-1 boarding and roominghouses automatic smoke detection smoke detection system that activates theoccupant notification system in accordance with Sec-tion shall be installed in existing Group R-1boarding and rooming houses throughout all interiorcorridorsservingsleeping unitsnot equipped with anapproved, supervised sprinkler system installed inaccordance with Section :Buildings equipped with single-sta-tion smoke alarms meeting or exceeding therequirements of Section and where thefire alarm system includes at least one manual firealarm box per floor arranged to initiate the Group automatic or manual fire alarmsystem that activates the occupant notification system inaccordance with Section shall be installed in existingGroup R-2 occupancies more than three stories in height orwith more than 16dwellingorsleeping :1.
