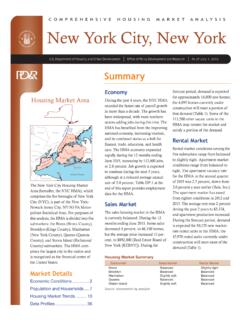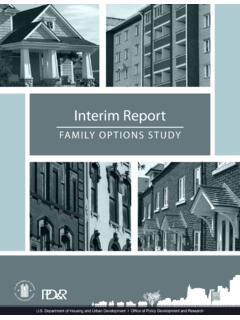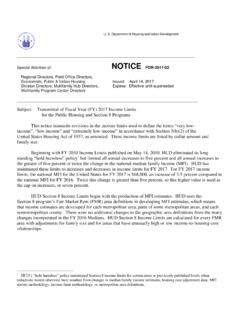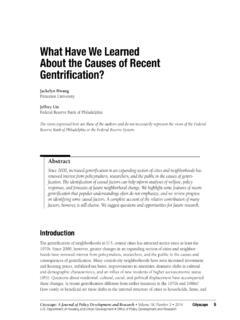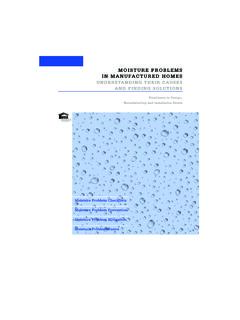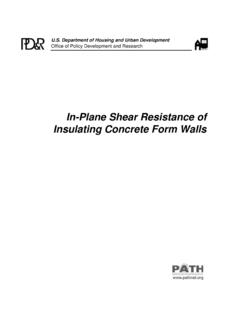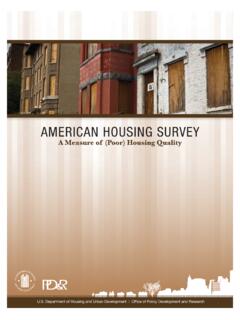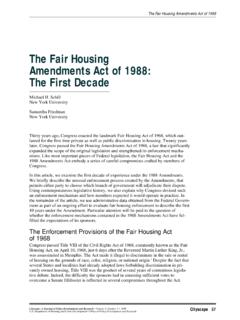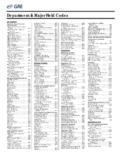Transcription of CHAPTER 5: Design of Wood Framing - HUD USER
1 CHAPTER 5 Design of Wood Framing General This CHAPTER addresses elements of above-grade structural systems in residential construction. As discussed in CHAPTER 1, the residential construction material most commonly used above grade in the United States is light-frame wood; therefore, this CHAPTER focuses on structural Design that specifies standard dimension lumber and structural wood panels ( , plywood and oriented strand board sheathing). Design of the lateral force resisting system ( , shearwalls and diaphragms) must be approached from a system Design perspective and is addressed in CHAPTER 6.
2 Connections are addressed in CHAPTER 7, and their importance relative to the overall performance of wood-framed construction cannot be overemphasized. The basic components and assemblies of a conventional wood frame home are shown in Figure ; the reader is referred to CHAPTER 1 for more detailed references to house Framing and related construction details. Many elements of a home work together as a system to resist lateral and axial forces imposed on the above-grade structure and transfer them to the foundation.
3 The above-grade structure also helps resist lateral soil loads on foundation walls through connection of floor systems to foundations. Therefore, the issue of system performance is most pronounced in the above-grade assemblies of light-frame homes. Within the context of simple eng ineering approaches that are familiar to designers, system-based Design principles are addressed in this CHAPTER . The Design of the above-grade structure involves the following structural systems and assemblies: floors; walls; and roofs.
4 Residential structural Design Guide 5-1 CHAPTER 5 - Design of Wood Framing Framed Home FIGURE Components and Assemblies of a Conventional Wood-Each system can be compl ex to Design as a whole; therefore, simpl e ana lysis usually focuses on the individual elements that constitute the system. In some cases, system effects may be considered in simplified form and applied to the Design of certain elements that constitute specifically defined systems. structural elements that make up a residential structural system include: bending members; columns; combined bending and axial loade d members; sheathing ( , diaphragm); and connections.
5 5-2 Residential structural Design Guide CHAPTER 5 - Design of Wood Framing The principal method of Design for wood-framed construction has historically been allowable stress Design (ASD). This CHAPTER uses the most current version of the ASD method (AF&PA, 1997), although the load resistance factored Design method (LRFD) is now available as an alternative (AF&PA, 1996a). The ASD method is detailed in the National Design Specification for Wood Construction (NDS) and its supplement (NDS-S).
6 The designer is encouraged to obtain the NDS commentary to develop a better understanding of the rationale and substantiation for the NDS (AF&PA, 1999). This CHAPTER looks at the NDS equations in general and includes Design examples that detail the appropriate use of the equations for specific structural elements or systems in light, wood-framed construction. The discussion focuses primarily on Framing with traditional dimension lumber but gives some consideration to common engineered wood products.
7 Other wood Framing methods, such as post-and-beam construction, are not explicitly addressed in this CHAPTER , although much of the information is relevant. However, system considerations and system factors presented in thi s CHAPTER are only relevant to light, wood-framed construction using dimension lumber. Regardless of the type of structural element to analyze, the designer must first determine nominal Design loads. The loads acting on a Framing member or system are usually calculated in accordance with the applicable provisions of the locally approved building code and engineering standards.
8 The nominal Design loads and load combinations used in this cha pter follow the recommendations in CHAPTER 3 for residential Design . While prescriptive Design tables ( , span tables) and similar Design aids commonly used in residential applications are not included herein, the designe r may save considerable effort by consulting such resources. Most local, state, or national model building codes such as the One- and Two-Family Dwelling Code (ICC, 1998) contain prescriptive Design and construction provisions for conventional residential construction.
9 Similar prescriptive Design aids and efficient Framing practices can be found in Cost-Effective Home Building: A Design and Construction Handbook (NAHBRC, 1994). For high wind conditions, prescriptive guidelines for Design and construction may be found in the Wood Frame Construction Manual for One- and Two-Family Dwellings (AFPA, 1996b). The designe r is also encouraged to obtain Design data on a variety of proprietary engineered wood products that are suitable for many special Design needs in residential construction.
10 However, these materials generally should not be viewed as simple one-to-one substitutes for conventional wood Framing and any special Design and construction requirements should be carefully considered in accordance with the manufacturer s recommendation or applicable code evaluation reports. Material Properties It is essential that a residential designer specifying wood materials appreciate the natural characteristics of wood and their effect on the engineering properties of lumber.
