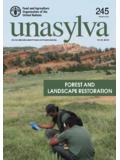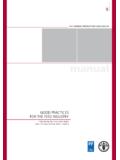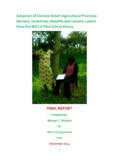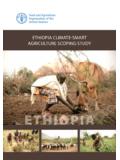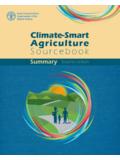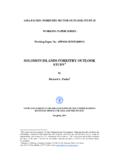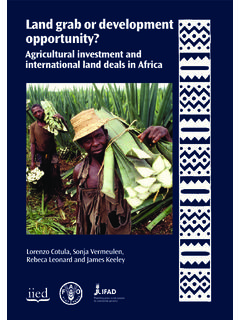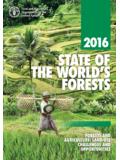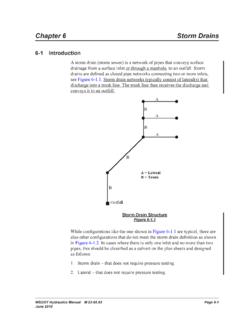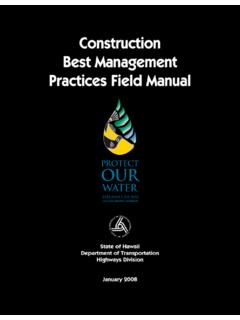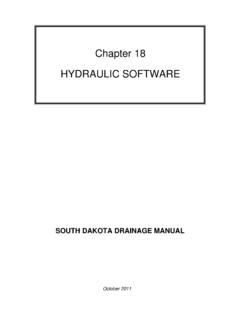Transcription of Chapter 8 Elements of construction - Food and …
1 149. Chapter 8. Elements of construction Introduction mass of these loads can be calculated readily, the fact When designing a building, an architect plans for that the number or amount of components may vary spatial, environmental and visual requirements. Once considerably from time to time makes live loads more these requirements are satisfied, it is necessary to detail difficult to estimate than dead loads. Live loads also the fabric of the building. The choice of materials and include the forces resulting from natural phenomena, the manner in which they are put together to form such as wind, earthquakes and snow. building Elements , such as the foundation, walls, floor Where wind velocities have been recorded, the and roof, depend largely upon their properties relative following equation can be used to determine the expected to environmental requirements and their strength.
2 Pressures on building walls: The process of building construction thus involves an understanding of: the nature and characteristics of q = V2k a number of materials; the methods to process them and form them into building units and components; where: structural principles; stability and behaviour under q = basic velocity pressure (Pa). load; building production operations; and building V = wind velocity (m/s). economics. k = ( )2/7. The limited number of materials available in the h = design height of building, in metres (eave height for rural areas of Africa has resulted in a limited number of low and medium roof pitches). structural forms and methods of construction . Different = height at which wind velocities were often recorded socio-economic conditions and cultural beliefs are for Table reflected in varying local building traditions.
3 While knowledge of the indigenous building technology While the use of local wind velocity data allows is widespread, farmers and their families normally the most accurate calculation of wind pressures on can erect a building using traditional materials and buildings, in the absence of such data, estimates can be methods without the assistance of skilled or specialized made using the Beaufort wind scale given in Table craftsmen. However, population growth and external influences are gradually changing people's lives and agricultural practices, while some traditional materials Table are becoming scarce. Beaufort wind scale Hence, a better understanding of traditional materials Velocity in m/s at a height of and methods is needed to allow them to be used more m above efficiently and effectively.
4 While complete understanding ground of the indigenous technology will enable architects Strong breeze Large branches in motion; 11 14. to design and detail good but cheap buildings, new whistling in telephone wires; umbrellas used materials with differing properties may need to be with difficulty introduced to complement the older ones and allow for Moderate gale Whole trees in motion; up to 17. new structural forms to develop. difficult to walk against wind Loads on building components Fresh gale Twigs break off trees; very 21. difficult to walk against Loads are usually divided into the following categories: wind Strong gale Some structural damage 24. Dead loads, which result from the mass of all the to buildings Elements of the building, including footings, foundation, Whole gale Trees uprooted: 28.
5 Walls, suspended floors, frame and roof. These loads are considerable structural permanent, fixed and relatively easy to calculate. damage to buildings Storm Widespread destruction 33. Live loads, which result from the mass of animals, From the United States Weather Bureau people, equipment and stored products. Although the 150 Rural structures in the tropics: design and development Table Wind-pressure coefficients for gable-roof farm buildings H:W Windward Windward roof coefficient Leeward roof Leeward wall wall coefficient Roof slope coefficient coefficient Completely closed 15 30 1:6:7 1:5 1:33 Open on both sides < 30 30 . Windward slope + + Leeward slope H = height to eaves, W = width of building Some idea of the worst conditions to be expected can Table be formed by talking to long-time residents of the area.
6 Loads on suspended floors The effect of wind pressure on a building is kPa influenced by the shape of the roof and whether the Cattle Tie stalls building is open or completely closed. Table gives Loose housing coefficients used to determine expected pressures for Young stock (180 kg) low-pitch and high-pitch gable roofs and open and closed buildings. Note that there are several negative Sheep coefficients, indicating that strong anchors and joint Horses fasteners are just as critical as strong structural members. Pigs (90 kg) Slatted floor Data on earthquake forces is very limited. The best (180 kg) Slatted floor recommendation for areas prone to earthquakes is to Poultry Deep litter use building materials that have better-than-average Cages Variable tensile characteristics, to design joint fasteners with an extra factor of safety, and to include a ring beam at the Repair shop (allowance) top of the building wall.
7 Machinery storage (allowance) 8. Table Table Mass of building materials Mass of farm products Material kg/m3 kg/m2 Angle of repose Mass Concrete 2 400 Product Emptying Filling kg/m . Steel 7 850 Maize (shelled) 27 16 720. Dense woods (19 mm) 900 Maize (ear) - - 450. Softwoods (19 mm) 580 Wheat 27 16 770. Plywood (12 mm) Rice (paddy) 36 20 577. Galvanized roofing Soybeans 29 16 770. Concrete hollow 100 mm 145 Dry beans - - 770. block wall 200 mm 300 mm 275 Potatoes - 37 770. 390 Silage - - 480 640. Brick walls 100 mm 180 Groundnuts (unshelled) 218. 200 mm 385 Hay (loose) 65 80. Hay (baled) 190 240. Snow loads are a factor only in very limited areas at high altitudes in east and southeast Africa. Local Footings and foundations information on the mass of snow loads should be used. A foundation is necessary to support the building and Table provides information useful in determining the loads within or on the building.
8 The combination dead loads and Tables and give information of footing and foundation distributes the load on the relevant to live loads. bearing surface, keeps the building level and plumb, Chapter 8 Elements of construction 151. and reduces settling to a minimum. When properly If a building site with poor natural drainage must designed, there should be little or no cracking in the be used, it can be improved by the use of contour foundation, and no water leaks. interceptor drains or subsurface drains in order to cut The footing and foundation should be made of a off the flow of surface water or to lower the level of the material that will not fail in the presence of ground or water table. Apart from protecting the building against surface water. Before the footing for the foundation damage from moisture, drainage will also improve the can be designed, it is necessary to determine the total stability of the ground and lower the humidity of the load to be supported.
9 If, for some reason, the load is site. Figures and illustrate these methods. concentrated in one or more areas, this will need to be Subsurface drains are usually laid metres to taken into consideration. Once the load is determined, metres deep and the pipe layout arranged to follow the soil-bearing characteristics of the site must be studied. the slope of the land. The spacing between drains will vary between 10 metres for clay soils to 50 metres for Soil bearing sand. Subsurface drains are usually formed from butt- The top layer of soil is seldom suitable for a footing. joined clay pipes laid in narrow trenches. In cases where The soil is likely to be loose, unstable and contain it is desirable to catch water running on the surface, the organic material. Consequently, the topsoil should be trench is backfilled almost to the top with rubble, either removed and the footing trench deepened to provide continuously along the trench or in pockets.
10 A level, undisturbed surface for the entire building A trench filled with rubble or broken stone will foundation. If this is not feasible because of a sloping provide passage for water and is effective in dealing with site, the footing will need to be stepped. This procedure flows on the surface. Pipes and trenches belonging to is described later and illustrated in Figure the main site drainage system may cause uneven settling The footing should never be placed on a filled area if allowed to pass close to, or under, buildings. Where unless there has been sufficient time for consolidation. needed, a separate drain surrounding the building, This usually takes at least one year with a normal installed no deeper than the footing, is used to drain the amount of rainfall. The bearing capacity of soil is foundation trench.
