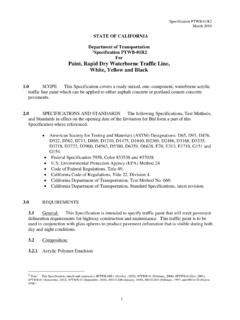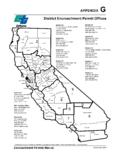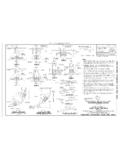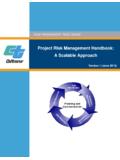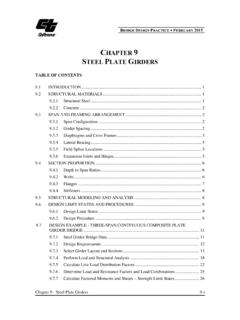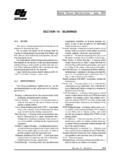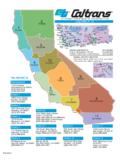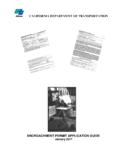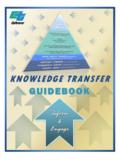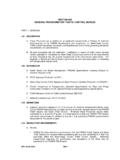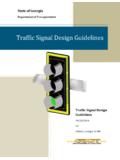Transcription of CONSTRUCTION PROJECTS PLAN SETS CONTENT
1 CONSTRUCTION PROJECTS . plan sets CONTENT . The type and scope of the proposed improvement or activity will dictate the additional information and/or plan sets that will be needed with your application submittal. A California Registered Engineer shall sign and stamp all submitted plan set sheets, except for utility plans (per CPUC requirements). On those proposed improvements that also require submittal to a city or county for permit, will require the following information to be submitted on the plan sets within your encroachment permit application submittal. plan sets (6 folded copies) will be required to include part and/or all of the information listed below: North Arrow, scale and index Site plan (location). plan profiles Grading plan Contour grading plan Profile and topography plan Street improvement plan Striping plan Signal & Lighting plan traffic control plan Distances Centerline to edge of pavement Centerline to proposed improvement Property lines State R/W lines Existing pavement Identification ( or ).
2 Lane lines Location of edge of pavement (EP). Shoulder areas Curb & gutters Sidewalks Drainage facilities Excavations Length, width and depth Shoring plans (if required). Steel plating (if required). Materials Type of proposed carrier product (PVC, HDPE, STEEL, etc.). Type of product (gas, electrical, sewer, telecommunications, etc.). Classification (psi, voltage, gravity flow, fiber, hard wire, etc.). Length and dimensions of proposed carrier product, encasement or improvement Quantity Identification of Manholes, Vaults or Splice-boxes Planting and irrigation plans Landscaping (if required). Identification of existing and proposed Irrigation facilities Identification of existing and proposed Sizes and dimensions Notes General notes CONSTRUCTION notes Details Material notes Types Quantities Locations Utilities and facilities Identification between existing and proposed Elevations, invert and top Clearances Structural plan and calculations Drainage plan Hydrology map and calculations Cross sections Electrical plans Identification of existing and proposed Splice boxes Location of loops Location of power source traffic impact data Detour plans Placement of temporary signs Contingency plans dealing with encounters of hazardous waste or materials Storm Water Pollution Control plans Environmental documentation UTILITY INSTALLATION.
3 plan sets CONTENT . Minimal information required in plan sets : North Arrow, scale and index Site plan (location). plan profiles Distances Centerline to edge of pavement Centerline to proposed improvement Property lines State R/W lines Existing pavement Identification ( or ). Lane lines Location of edge of pavement (EP). Shoulder areas Curb & gutters Sidewalks Drainage facilities Excavations Length, width and depth Shoring plans (if required). Steel plating (if required). Materials Type of proposed carrier product (PVC, HDPE, STEEL, etc.). Type of product (gas, electrical, sewer, telecommunications, etc.). Classification (psi, voltage, gravity flow, fiber, hard wire, etc.). Length and diameter or size of proposed carrier product, encasement or improvement Quantity Identification of Manholes, Vaults or Splice-boxes Landscaping (if required). Identification of existing and proposed Identification of irrigation facilities Notes General notes CONSTRUCTION notes Details Material notes Types Quantities Locations Utilities and facilities Identification between existing and proposed Elevations, invert and top Clearances SIGNALIZATION AND/OR LIGHTING plan SET CONTENT .
4 1. The applicant shall be the local agency on all signalization and street lighting PROJECTS . 2. The applicant shall submit the following within the encroachment permit application package: a) A Permit Engineering Evaluation Report (PEER), form TR-0112. i) Sections 1 5 shall be completed, signed and stamped by a Registered Engineer as the preparer. The preparer can be either the consulting engineer for the local agency or a traffic engineer within the department. ii) The PEER shall then be signed Approved By a departmental traffic engineer. If the preparer was a departmental traffic engineer, their supervisor shall sign in the Approved By signature box. b) plan sets . i) 6 complete folded sets of plans, in dual units (metric/english), specifications, special provisions, Cooperative and/or Maintenance agreements and concurrence from the utility company on the request for power shall be submitted within the application package. ii) The application package for an encroachment permit will not be accepted for processing unless all items in b) i) are included.
5 Iii) plan sets submitted shall conform to State of California Drafting and Plans Preparation Manual, State Standard Plans, State Standard Specifications, traffic Manual and Signal and Lighting Design Guide. iv) plan sets CONTENT shall consist of : North Arrow, scale and index Site plan (location). plan profiles Street improvement plan Striping plan Removal of existing Installation of proposed Lane widths Directional and Left Turn Arrows Left Turn pockets Signal and/or Lighting plan Phasing details Signal standard and base details Pole and equipment schedule Conductor and conduit schedule Signal layout details Bicycle detection systems Pedestrian appurtenances Details on Signal Heads Placement of loops and setbacks from limit line Placement of Controller Cabinet Placement of splice boxes Placement of advanced signs traffic control plan Tapers Safety devices Signs Arrow boards Distances Centerline to edge of pavement Centerline to proposed improvement Property lines State R/W lines Existing pavement Identification ( or ).
6 Lane lines Location of edge of pavement (EP). Shoulder areas Curb & gutters Sidewalks Drainage facilities Planting and irrigation plans Landscaping (if required). Identification of existing and proposed Irrigation facilities Identification of existing and proposed Sizes and dimensions Utilities and facilities Identification between existing and proposed Elevations, invert and top Clearances Electrical plans Identification of existing and proposed Splice boxes Location of loops Location of power source Notes General notes CONSTRUCTION notes Details Material notes Types Quantities Locations c) Relocation of any existing utilities or facilities shall be addressed and completed prior to issuance of the applicant's permit. d) Dedication of Right of Way in conjunction with the project shall be completed prior to permit issuance. 3. Signals, Safety lighting and/or streetlights shall be in conformance with departmental requirements. 4. Signalization and lighting PROJECTS shall be in conformance with the Guidelines for traffic Signal Controllers and Inspection (appendix E Encroachment Permits Manual).
7 5. When required, permittee shall provide third-party inspection (electrical inspector and/or project inspector). Departmental representative shall provide oversight. 6. When required, seven fourteen day notification is required prior to Signal turn on. Signal turn-on is only permitted on Tuesday- Thursday, not on weekends or holidays.
